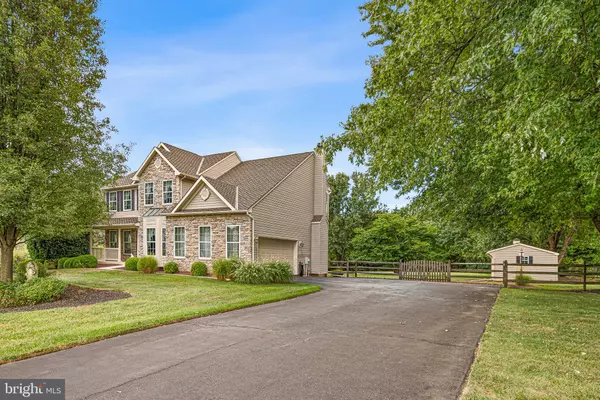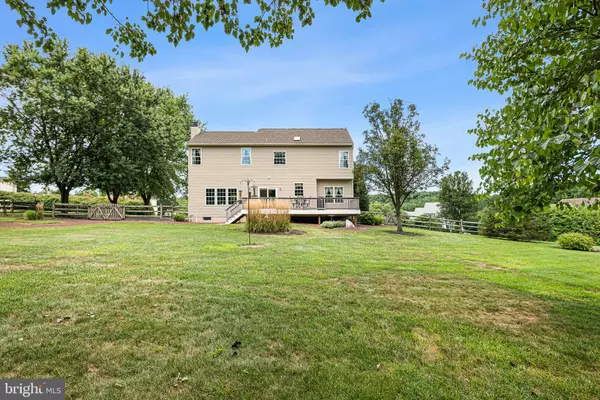$537,500
$537,500
For more information regarding the value of a property, please contact us for a free consultation.
196 LONG DR Elkton, MD 21921
4 Beds
3 Baths
3,500 SqFt
Key Details
Sold Price $537,500
Property Type Single Family Home
Sub Type Detached
Listing Status Sold
Purchase Type For Sale
Square Footage 3,500 sqft
Price per Sqft $153
Subdivision Wedgewood Hills
MLS Listing ID MDCC2006300
Sold Date 10/13/22
Style Colonial
Bedrooms 4
Full Baths 2
Half Baths 1
HOA Y/N N
Abv Grd Liv Area 2,500
Originating Board BRIGHT
Year Built 1998
Annual Tax Amount $3,883
Tax Year 2022
Lot Size 1.515 Acres
Acres 1.51
Property Description
Stunning home in established community of Wedgewood Hills featuring 4 bedrooms, 2.5 baths, large deck, finished basement and 1.5 acres of spacious yard. The owner maintained and upgraded this home meticulously from the very beginning. As you drive up, you'll see custom stacked stone front, new roof, split rail fenced rear yard, turned 2-car garage, mature landscaping and a nice covered entry porch. The lprivate rear yard boasts a large shed with electric and huge deck for entertaining and enjoyment. You name it, this homeowner has done it, upgraded it or replaced it with the best quality in mind. Gleaming hardwood floors greet you as you step through the custom front door and enter the two-story foyer. On the left, you will see a formal living and dining area and on the right, there's a private office which is perfect for remote work. The back section of the main level is open, featuring a nicely sized kitchen with tall cabinetry, stainless steel appliances, granite countertops, a nice island and pantry, plus room for a table and chairs. There's a large sunken family room with a stone, wood burning fireplace and plush new carpet off of the kitchen in addition to the access to the huge deck and laundry/mud room. Head upstairs and you'll be pleased with a huge owner's suite with 2 walk in closets and featuring custom glass shower enclosure, a jetted tub and double vanity. There are 3 other well sized bedrooms , each with large walk in style closets and an updated hall bath with skylight as well. The basement is finished, aside from the utility area and boasts a workout area with equipment, a billiards room and another sitting room with multiple closets for additional storage. No expense or detail has been spared and it shows. The seller is providing a 1 year, 2/10 home warranty to the buyer as an additional benefit. Don't miss the opportunity to own this absolutely beautiful home!
Location
State MD
County Cecil
Zoning RR
Rooms
Other Rooms Living Room, Dining Room, Bedroom 2, Bedroom 3, Bedroom 4, Family Room, Basement, Bedroom 1, Office
Basement Connecting Stairway, Heated, Interior Access, Partially Finished, Sump Pump
Interior
Interior Features Carpet, Ceiling Fan(s), Crown Moldings, Family Room Off Kitchen, Formal/Separate Dining Room, Kitchen - Eat-In, Kitchen - Island, Primary Bath(s), Recessed Lighting, Skylight(s), Soaking Tub, Store/Office, Upgraded Countertops, Walk-in Closet(s), Window Treatments, Wood Floors
Hot Water Electric
Heating Heat Pump - Gas BackUp
Cooling Central A/C
Flooring Carpet, Engineered Wood
Fireplaces Number 1
Fireplaces Type Fireplace - Glass Doors, Mantel(s), Stone, Wood
Equipment Dishwasher, Dryer, Exhaust Fan, Humidifier, Icemaker, Microwave, Oven/Range - Electric, Range Hood, Refrigerator, Stainless Steel Appliances, Washer, Water Conditioner - Owned, Water Heater
Fireplace Y
Window Features Bay/Bow
Appliance Dishwasher, Dryer, Exhaust Fan, Humidifier, Icemaker, Microwave, Oven/Range - Electric, Range Hood, Refrigerator, Stainless Steel Appliances, Washer, Water Conditioner - Owned, Water Heater
Heat Source Electric, Propane - Leased
Laundry Main Floor
Exterior
Exterior Feature Deck(s), Porch(es)
Parking Features Garage - Side Entry
Garage Spaces 4.0
Utilities Available Cable TV Available, Propane
Water Access N
Roof Type Architectural Shingle
Accessibility None
Porch Deck(s), Porch(es)
Attached Garage 2
Total Parking Spaces 4
Garage Y
Building
Lot Description Backs to Trees, Front Yard, Landscaping, Level, Rear Yard
Story 2
Foundation Other
Sewer Private Septic Tank
Water Well
Architectural Style Colonial
Level or Stories 2
Additional Building Above Grade, Below Grade
Structure Type 9'+ Ceilings
New Construction N
Schools
School District Cecil County Public Schools
Others
Senior Community No
Tax ID 0803097633
Ownership Fee Simple
SqFt Source Estimated
Acceptable Financing Cash, Conventional
Horse Property N
Listing Terms Cash, Conventional
Financing Cash,Conventional
Special Listing Condition Standard
Read Less
Want to know what your home might be worth? Contact us for a FREE valuation!

Our team is ready to help you sell your home for the highest possible price ASAP

Bought with Michael F Griesser Jr. • Corner House Realty





