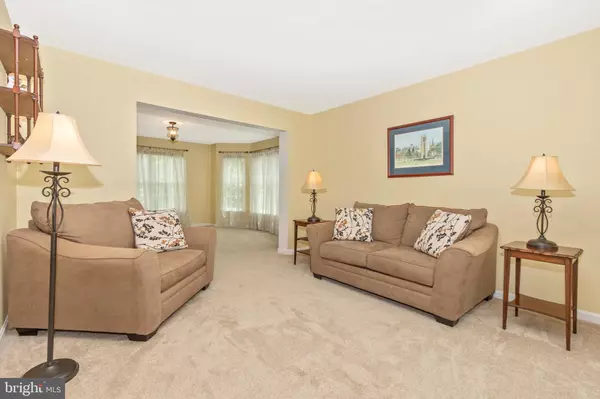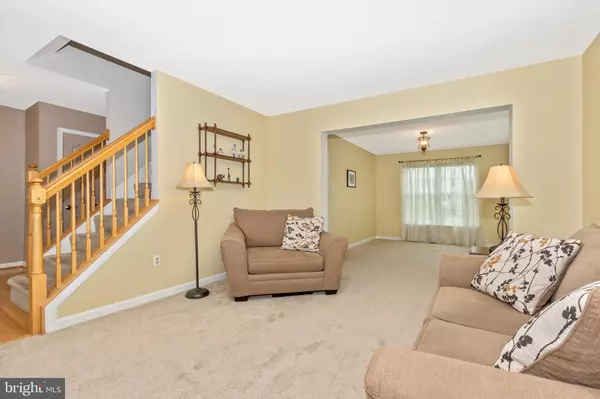$565,000
$549,900
2.7%For more information regarding the value of a property, please contact us for a free consultation.
6913 BARON CT Frederick, MD 21703
4 Beds
3 Baths
2,070 SqFt
Key Details
Sold Price $565,000
Property Type Single Family Home
Sub Type Detached
Listing Status Sold
Purchase Type For Sale
Square Footage 2,070 sqft
Price per Sqft $272
Subdivision Kingsbrook
MLS Listing ID MDFR2022184
Sold Date 09/01/22
Style Colonial
Bedrooms 4
Full Baths 2
Half Baths 1
HOA Fees $91/ann
HOA Y/N Y
Abv Grd Liv Area 2,070
Originating Board BRIGHT
Year Built 1999
Annual Tax Amount $3,872
Tax Year 2021
Lot Size 8,568 Sqft
Acres 0.2
Property Description
OFFER DEADLINE: Tuesday, July 26th at noon. This beautiful colonial sits on a quiet cul-da-sac that is located in the highly sought after Kingsbrook neighborhood! As you enter into this home you will instantly notice the rooms all open to each other on the main floor. As you move towards the back of the house, you will find a spacious kitchen, that is great for entertaining friends and family. The kitchen, recently updated with Stainless Steel appliances and beautiful granite counter tops, leads in the family room that boosts a beautiful gas fireplace. You can then step out back onto your lovely patio over-looking your yard. Heading upstairs you will find 4 spacious bedrooms. The primary-suite with high ceilings has a walk-in closets and large private bath. The other 3 bedrooms share a beautifully updated hall bath. The basement, with plenty of space along with rough-ins to support a full bath, provides you with a blank slate to build your man cave or family entertainment area. The roof, siding and HVAC are 6 years old. Windows were replaced 3 years ago. The water heater is just 2 years old. Live here and enjoy all the wonderful amenities the City of Frederick has to offer, along with the convenience of access to all the major commuting routes. Come see this home before its gone.
Location
State MD
County Frederick
Zoning PUD
Rooms
Basement Partially Finished, Rough Bath Plumb, Space For Rooms
Interior
Hot Water Natural Gas
Heating Forced Air
Cooling Central A/C
Fireplaces Number 1
Heat Source Natural Gas
Exterior
Parking Features Garage Door Opener
Garage Spaces 6.0
Amenities Available Club House, Pool - Outdoor, Tennis Courts
Water Access N
Roof Type Shingle
Accessibility None
Attached Garage 2
Total Parking Spaces 6
Garage Y
Building
Story 2
Foundation Brick/Mortar
Sewer Public Sewer
Water Public
Architectural Style Colonial
Level or Stories 2
Additional Building Above Grade, Below Grade
New Construction N
Schools
Elementary Schools Ballenger Creek
Middle Schools Ballenger Creek
High Schools Tuscarora
School District Frederick County Public Schools
Others
Senior Community No
Tax ID 1128577737
Ownership Fee Simple
SqFt Source Assessor
Acceptable Financing Cash, Conventional, FHA, VA
Listing Terms Cash, Conventional, FHA, VA
Financing Cash,Conventional,FHA,VA
Special Listing Condition Standard
Read Less
Want to know what your home might be worth? Contact us for a FREE valuation!

Our team is ready to help you sell your home for the highest possible price ASAP

Bought with Daniel V Iampieri • RE/MAX Aspire





