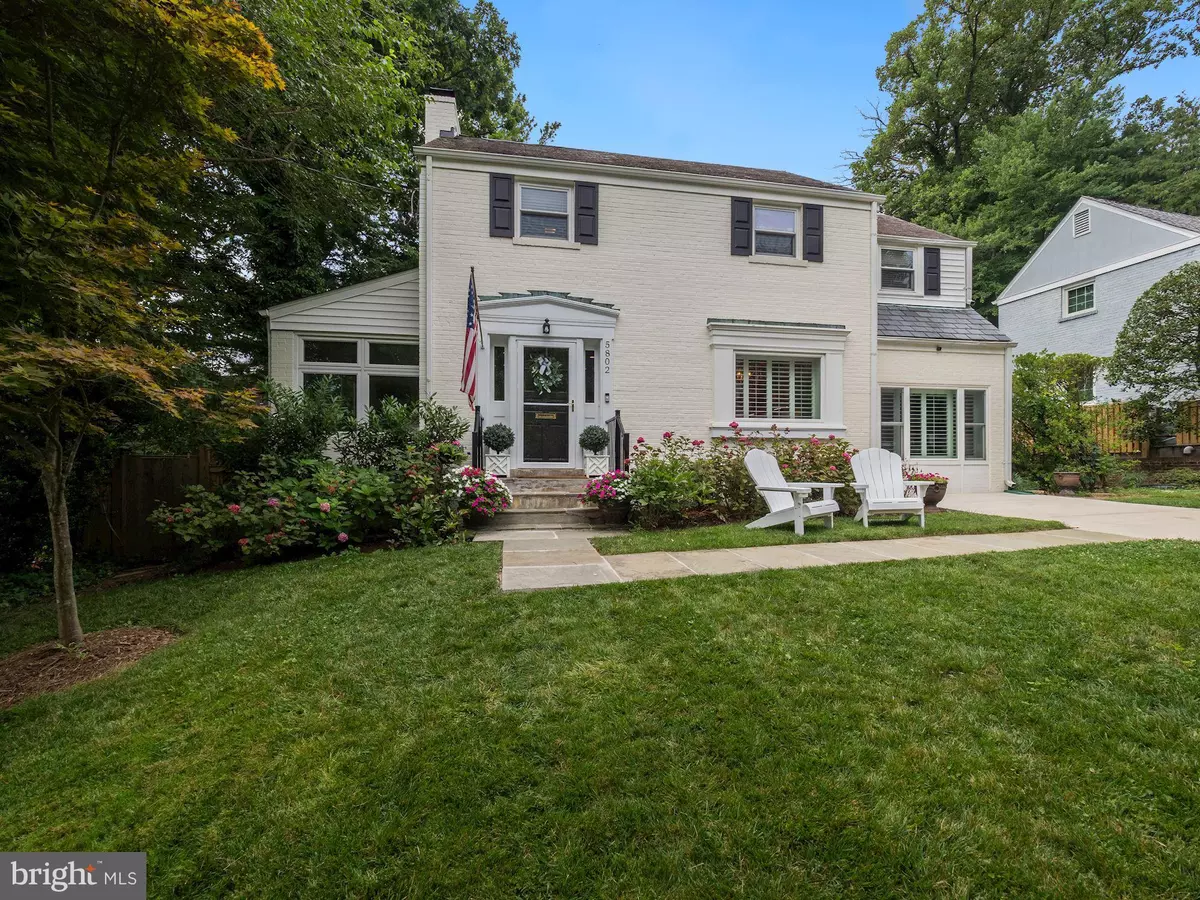$1,070,000
$1,049,000
2.0%For more information regarding the value of a property, please contact us for a free consultation.
5802 AUGUSTA LN Bethesda, MD 20816
4 Beds
3 Baths
1,262 SqFt
Key Details
Sold Price $1,070,000
Property Type Single Family Home
Sub Type Detached
Listing Status Sold
Purchase Type For Sale
Square Footage 1,262 sqft
Price per Sqft $847
Subdivision Glen Mar Park
MLS Listing ID MDMC2062882
Sold Date 08/23/22
Style Colonial
Bedrooms 4
Full Baths 3
HOA Y/N N
Abv Grd Liv Area 1,262
Originating Board BRIGHT
Year Built 1948
Annual Tax Amount $8,332
Tax Year 2021
Lot Size 5,553 Sqft
Acres 0.13
Property Description
NEW LISTING! Open Sunday, 7/31, 1 to 4 pm. Total sq ft = 1978. Offers, if any, due Tues., August 2, at 3 pm. Beautifully maintained and updated home with 4 bedrooms, 3 baths. This sunny, brick colonial is located in the Glen Mar Park neighborhood of close-in Bethesda. The first floor contains the Living Room with fireplace and custom shelving, Family Room/Sun Room with walls of windows, 4th Bedroom/Home Office, full Bath, and stunning, newly renovated gourmet Kitchen/Dining Area with white cabinets, gas range, pantry closet, drink refrigerator, chandelier, wood floors. Rear door exits to an oversized deck for outdoor dining and entertaining. Deck leads to the large, fenced rear yard with play-set and shed. The second level contains the Primary Bedroom with en-suite Bath, two additional bedrooms and a second full bath.The lower level basement has laundry area, work area and additional recreation space. The exterior contains mature plantings and flowers in bloom! There is parking included on the newly paved driveway. Only steps away from the neighborhood park with playground, picnic tables, basketball court, and tennis court. Easy commute to downtown DC. Very near the Capital Crescent Trail for a quick bike ride into downtown Bethesda or to Georgetown. Sought after Woodacres/Pyle/Whitman school district.
Location
State MD
County Montgomery
Zoning R60
Rooms
Other Rooms Living Room, Dining Room, Primary Bedroom, Bedroom 2, Bedroom 3, Kitchen, Sun/Florida Room
Basement Other, Connecting Stairway
Main Level Bedrooms 1
Interior
Hot Water Natural Gas
Heating Forced Air
Cooling Central A/C
Fireplaces Number 1
Fireplace Y
Heat Source Natural Gas
Exterior
Water Access N
Accessibility None
Garage N
Building
Lot Description Landscaping
Story 3
Foundation Other
Sewer Public Sewer
Water Public
Architectural Style Colonial
Level or Stories 3
Additional Building Above Grade, Below Grade
New Construction N
Schools
School District Montgomery County Public Schools
Others
Senior Community No
Tax ID 160700561028
Ownership Fee Simple
SqFt Source Assessor
Special Listing Condition Standard
Read Less
Want to know what your home might be worth? Contact us for a FREE valuation!

Our team is ready to help you sell your home for the highest possible price ASAP

Bought with Pee Jay Romell Sabater Santos • Compass






