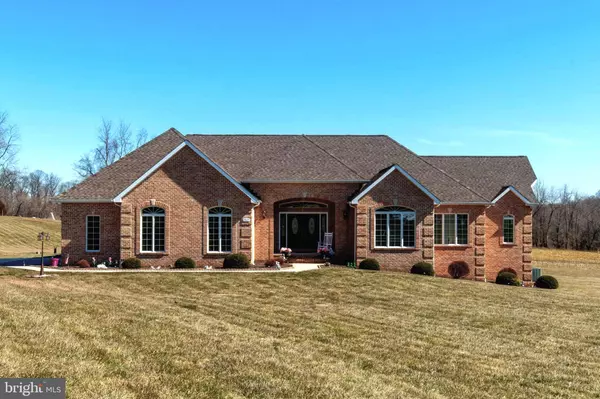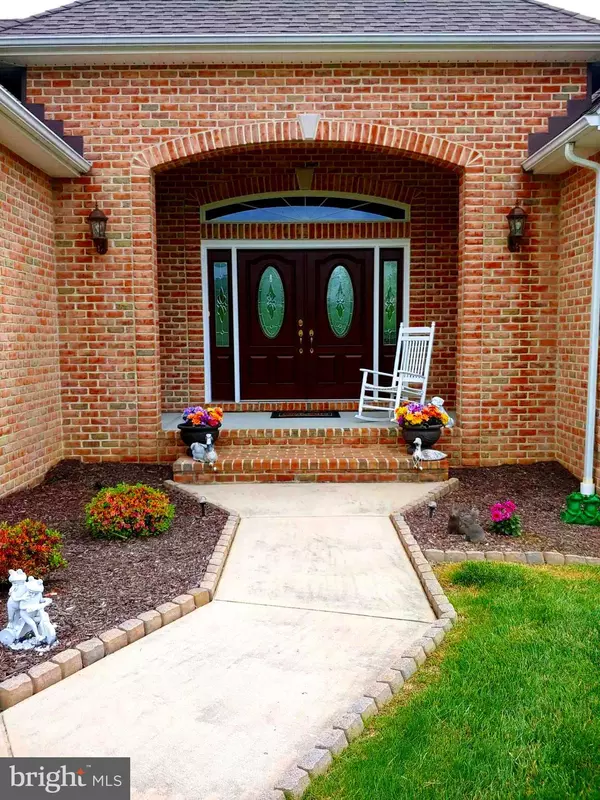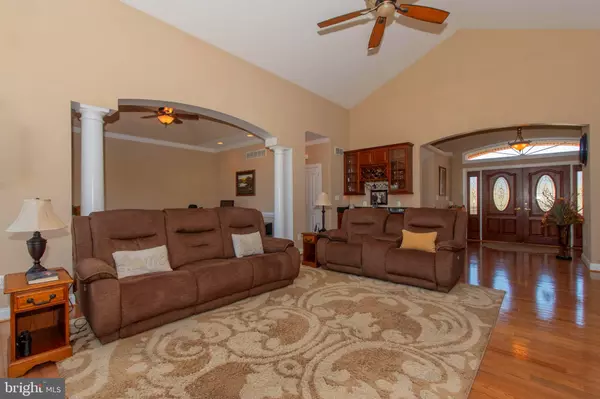$692,000
$599,900
15.4%For more information regarding the value of a property, please contact us for a free consultation.
2827 GRIER NURSERY RD Forest Hill, MD 21050
3 Beds
3 Baths
2,772 SqFt
Key Details
Sold Price $692,000
Property Type Single Family Home
Sub Type Detached
Listing Status Sold
Purchase Type For Sale
Square Footage 2,772 sqft
Price per Sqft $249
Subdivision None Available
MLS Listing ID MDHR256984
Sold Date 05/07/21
Style Ranch/Rambler
Bedrooms 3
Full Baths 2
Half Baths 1
HOA Y/N N
Abv Grd Liv Area 2,772
Originating Board BRIGHT
Year Built 2008
Annual Tax Amount $5,883
Tax Year 2021
Lot Size 3.190 Acres
Acres 3.19
Property Description
MULTIPLE OFFERS RECEIVED- Deadline for showings is 5pm Tuesday 3/15/2021. Country meets elegance and style! Pride in ownership! This must-see, beautifully crafted, brick rancher boasts over 2770 square feet of finished living space. This Mark Carpenter custom built home is filled with detail and amazing and unique features. From the moment you enter through the large covered porch entrance and walk into the expansive great room, you notice the attention to detail throughout. The beautiful wood floors, huge custom windows that flood the home with light, and vaulted ceilings are an absolute delight. There is even a wet bar off of the great room that includes a beverage cooler, custom cabinetry, and a granite counter. The spacious primary bedroom has a coffered ceiling, a huge walk-in closet, and an adjoining primary bathroom that boasts both a jacuzzi tub and stand up shower. Once you see the kitchen you will be even more in love with this home. The kitchen boasts stainless steel appliances, white cabinetry, granite countertops, and a huge morning room that overlooks beautiful sunsets through a wall of custom crafted windows. Off of the morning room is an inviting screened in porch that overlooks the beautiful 3+ acre yard. There is a two tiered Azec deck and a hot tub off of the screened in porch. It's an entertainer's paradise! Don't miss out on all of the bonus features to this amazing home including a central vacuum system, pellet stove, flat screen TVs, pocket doors, a huge 12x30 shed, and even a telescopic flag pole in the front yard! NO HOA!!! This home is a MUST SEE! You won't find another home quite like it in the area with this much acreage. Schedule your showing today before it's gone!
Location
State MD
County Harford
Zoning AG
Rooms
Other Rooms Dining Room, Primary Bedroom, Bedroom 2, Bedroom 3, Kitchen, Basement, Great Room, Other
Basement Unfinished, Walkout Level
Main Level Bedrooms 3
Interior
Interior Features Central Vacuum, Crown Moldings, Dining Area, Entry Level Bedroom, Floor Plan - Open, Primary Bath(s), Recessed Lighting, Soaking Tub, Stall Shower, Tub Shower, Walk-in Closet(s), Built-Ins, Breakfast Area, Wood Floors
Hot Water Propane
Heating Forced Air
Cooling Central A/C
Equipment Built-In Microwave, Central Vacuum, Dishwasher, Dryer - Electric, Exhaust Fan, Oven/Range - Gas, Refrigerator, Water Heater
Furnishings No
Fireplace N
Appliance Built-In Microwave, Central Vacuum, Dishwasher, Dryer - Electric, Exhaust Fan, Oven/Range - Gas, Refrigerator, Water Heater
Heat Source Propane - Owned
Laundry Main Floor
Exterior
Exterior Feature Porch(es), Screened
Parking Features Garage - Side Entry, Garage Door Opener, Inside Access
Garage Spaces 2.0
Water Access N
View Pasture, Trees/Woods
Roof Type Architectural Shingle
Accessibility None
Porch Porch(es), Screened
Attached Garage 2
Total Parking Spaces 2
Garage Y
Building
Story 2
Sewer Community Septic Tank, Private Septic Tank
Water Well
Architectural Style Ranch/Rambler
Level or Stories 2
Additional Building Above Grade, Below Grade
New Construction N
Schools
School District Harford County Public Schools
Others
Senior Community No
Tax ID 1303376095
Ownership Fee Simple
SqFt Source Assessor
Special Listing Condition Standard
Read Less
Want to know what your home might be worth? Contact us for a FREE valuation!

Our team is ready to help you sell your home for the highest possible price ASAP

Bought with Amy Shertzer • American Premier Realty, LLC






