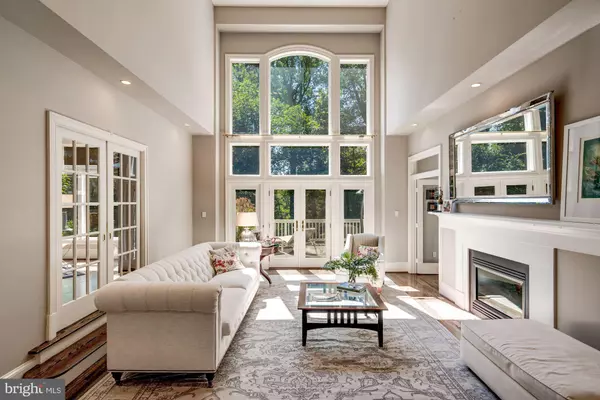$2,166,000
$1,950,000
11.1%For more information regarding the value of a property, please contact us for a free consultation.
8605 LONG ACRE CT Bethesda, MD 20817
6 Beds
5 Baths
5,600 SqFt
Key Details
Sold Price $2,166,000
Property Type Single Family Home
Sub Type Detached
Listing Status Sold
Purchase Type For Sale
Square Footage 5,600 sqft
Price per Sqft $386
Subdivision Hillmead
MLS Listing ID MDMC2016124
Sold Date 11/01/21
Style Cape Cod
Bedrooms 6
Full Baths 4
Half Baths 1
HOA Y/N N
Abv Grd Liv Area 4,200
Originating Board BRIGHT
Year Built 1994
Annual Tax Amount $16,536
Tax Year 2021
Lot Size 0.709 Acres
Acres 0.71
Property Description
This sun-filled, six-bedroom home includes a separate accessory unit and is ideally situated on an expansive, professionally landscaped 30,000+ square foot lot on a cul-de-sac in the desirable Hillmead neighborhood. The charming front porch and private back deck compliment the beautiful interior, with stunning features including hardwood floors and oversized windows throughout. The main level boasts a spacious and open floor plan with an elegant formal dining room, grand two-story formal living room with floor-to-ceiling windows, French doors leading to the deck, and a double-sided gas fireplace to the family room. The main level continues with a private library with built-in bookshelves, powder bath with the option to be converted to a full bath, and gracious foyer with brick pavers. The gourmet eat-in kitchen has been beautifully updated, complete with Viking stainless steel appliances, marble countertops, ample cabinetry, a center island with seating, and a breakfast nook, which is open to the inviting family room with a gas fireplace and built-ins. The second level features three bedrooms and two full baths, including the primary suite with a gas fireplace, a Juliet balcony with views of the private backyard, custom walk-in closets, and an oversized ensuite bath with separate sinks, a soaking tub, walk-in shower, and water closet. The large primary walk-in closet can be converted to an additional bedroom or laundry room, as it is already equipped with laundry hook-ups. The sizable walk-out lower level is complete with a recreation room, kitchenette, two additional bedrooms with a full bathroom (perfect for an in-law or au pair), laundry, and ample storage. The ultra private, tree-lined rear exterior serves as an extension of the home including the back deck, covered patio, and an expansive, flat, fully fenced-in and professionally landscaped yard, complete with a trampoline. A large detached garage with an accessory unit above with kitchenette, full-bath, and separate laundry, makes for an ideal guest suite or studio. Set back from the cul-de-sac, the long driveway with additional parking completes this home. Located in Hillmead, this home is walking distance to restaurants, shops, Hillmead Park, as well as in close proximity to downtown Bethesda, metro, and major commuter routes.
Location
State MD
County Montgomery
Zoning R60
Direction Northeast
Rooms
Basement Daylight, Full, Shelving, Walkout Level, Windows, Interior Access, Full, Outside Entrance
Interior
Interior Features 2nd Kitchen, Built-Ins, Butlers Pantry, Combination Kitchen/Dining, Dining Area, Family Room Off Kitchen, Floor Plan - Open, Formal/Separate Dining Room, Kitchen - Gourmet, Kitchenette, Upgraded Countertops, Walk-in Closet(s), Breakfast Area, Kitchen - Island, Primary Bath(s), Recessed Lighting, Soaking Tub, Stall Shower, Wood Floors, Window Treatments, Tub Shower, Ceiling Fan(s), Kitchen - Eat-In, Studio
Hot Water Natural Gas
Heating Forced Air
Cooling Central A/C, Zoned
Flooring Hardwood, Carpet, Tile/Brick
Fireplaces Number 2
Fireplaces Type Gas/Propane, Double Sided, Mantel(s)
Equipment Extra Refrigerator/Freezer, Oven/Range - Gas, Six Burner Stove, Stainless Steel Appliances, Dishwasher, Disposal, Built-In Microwave, Dryer, Freezer, Range Hood, Refrigerator, Washer
Fireplace Y
Appliance Extra Refrigerator/Freezer, Oven/Range - Gas, Six Burner Stove, Stainless Steel Appliances, Dishwasher, Disposal, Built-In Microwave, Dryer, Freezer, Range Hood, Refrigerator, Washer
Heat Source Natural Gas
Laundry Lower Floor, Has Laundry
Exterior
Exterior Feature Deck(s), Porch(es), Wrap Around, Patio(s), Balcony
Parking Features Garage - Side Entry, Garage Door Opener
Garage Spaces 7.0
Fence Rear
Water Access N
View Trees/Woods
Roof Type Asbestos Shingle
Street Surface Paved
Accessibility None
Porch Deck(s), Porch(es), Wrap Around, Patio(s), Balcony
Total Parking Spaces 7
Garage Y
Building
Lot Description Cul-de-sac, Landscaping, Private, Rear Yard
Story 4
Foundation Permanent
Sewer Public Sewer
Water Public
Architectural Style Cape Cod
Level or Stories 4
Additional Building Above Grade, Below Grade
Structure Type 2 Story Ceilings,Dry Wall,Beamed Ceilings
New Construction N
Schools
Elementary Schools Bradley Hills
Middle Schools Thomas W. Pyle
High Schools Walt Whitman
School District Montgomery County Public Schools
Others
Senior Community No
Tax ID 160702977128
Ownership Fee Simple
SqFt Source Assessor
Security Features Exterior Cameras,Security System,Smoke Detector
Special Listing Condition Standard
Read Less
Want to know what your home might be worth? Contact us for a FREE valuation!

Our team is ready to help you sell your home for the highest possible price ASAP

Bought with Melanie M Hayes • TTR Sotheby's International Realty





