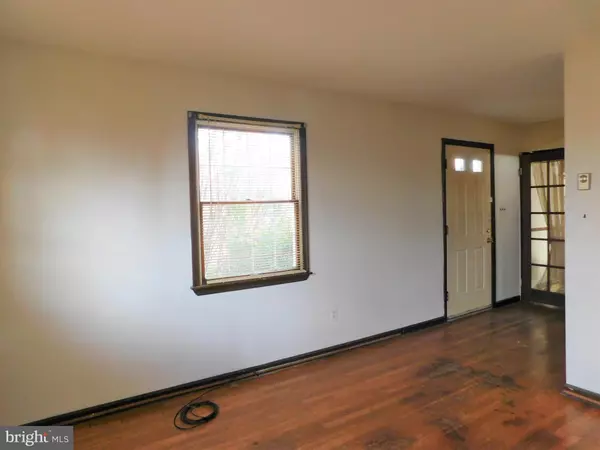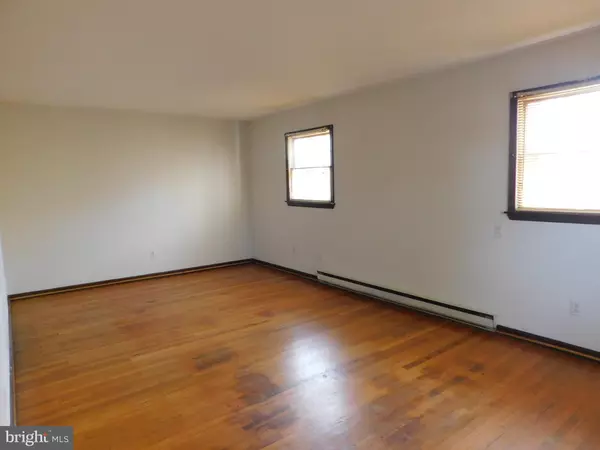$310,000
$350,000
11.4%For more information regarding the value of a property, please contact us for a free consultation.
4054 BORN RD Jarrettsville, MD 21084
3 Beds
3 Baths
1,720 SqFt
Key Details
Sold Price $310,000
Property Type Single Family Home
Sub Type Detached
Listing Status Sold
Purchase Type For Sale
Square Footage 1,720 sqft
Price per Sqft $180
Subdivision Jarrettsville
MLS Listing ID MDHR257648
Sold Date 09/10/21
Style Colonial
Bedrooms 3
Full Baths 1
Half Baths 2
HOA Y/N N
Abv Grd Liv Area 1,720
Originating Board BRIGHT
Year Built 1973
Annual Tax Amount $2,242
Tax Year 2021
Lot Size 0.278 Acres
Acres 0.28
Lot Dimensions 97.00 x
Property Description
Motivated Seller! New Price! Hardwood Floors throughout with open Kitchen/Family Room/Dining Room area with LP gas fireplace. Main Level Laundry with 1/2 bath. Delightful rear sunroom addition with LP Gas fireplace and office. Primary Bedroom 1/2 bath can readily be expanded to a full bath plus walk-in closet. Refurbish this home to make it your own. Wonderful location in Jarrettsville/North Harford area. Owner occupied. See documents for additional information.
Location
State MD
County Harford
Zoning AG
Rooms
Other Rooms Living Room, Dining Room, Primary Bedroom, Bedroom 2, Bedroom 3, Kitchen, Family Room, Basement, Foyer, Sun/Florida Room, Laundry, Office, Bathroom 1, Half Bath
Basement Connecting Stairway, Interior Access, Poured Concrete, Unfinished
Interior
Interior Features Dining Area, Primary Bath(s), Tub Shower, Wainscotting, Walk-in Closet(s), Window Treatments, Wood Floors, Attic/House Fan, Breakfast Area, Combination Dining/Living, Combination Kitchen/Dining, Combination Kitchen/Living, Family Room Off Kitchen, Floor Plan - Open
Hot Water Electric
Heating Baseboard - Electric
Cooling Whole House Fan, Window Unit(s)
Flooring Hardwood, Vinyl, Ceramic Tile
Fireplaces Number 2
Fireplaces Type Gas/Propane
Equipment Dishwasher, Dryer - Electric, Exhaust Fan, Icemaker, Oven/Range - Electric, Refrigerator, Washer, Water Heater
Fireplace Y
Window Features Screens,Wood Frame
Appliance Dishwasher, Dryer - Electric, Exhaust Fan, Icemaker, Oven/Range - Electric, Refrigerator, Washer, Water Heater
Heat Source Electric
Laundry Has Laundry, Main Floor, Washer In Unit, Dryer In Unit
Exterior
Parking Features Garage - Front Entry, Garage Door Opener, Inside Access
Garage Spaces 3.0
Utilities Available Electric Available, Phone Available
Water Access N
View Garden/Lawn, Street
Roof Type Composite,Shingle
Accessibility None
Attached Garage 1
Total Parking Spaces 3
Garage Y
Building
Lot Description Cleared, Front Yard, Landscaping, Level, Rear Yard, SideYard(s), Road Frontage
Story 2
Sewer On Site Septic
Water Well
Architectural Style Colonial
Level or Stories 2
Additional Building Above Grade, Below Grade
Structure Type Dry Wall
New Construction N
Schools
Elementary Schools North Bend
Middle Schools North Harford
High Schools North Harford
School District Harford County Public Schools
Others
Pets Allowed Y
Senior Community No
Tax ID 1304016742
Ownership Fee Simple
SqFt Source Assessor
Horse Property N
Special Listing Condition Standard
Pets Allowed No Pet Restrictions
Read Less
Want to know what your home might be worth? Contact us for a FREE valuation!

Our team is ready to help you sell your home for the highest possible price ASAP

Bought with Jill Ingram • Berkshire Hathaway HomeServices PenFed Realty





