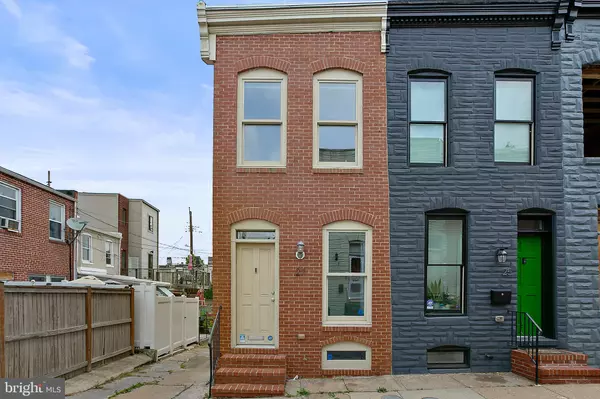$245,000
$235,000
4.3%For more information regarding the value of a property, please contact us for a free consultation.
27 N GLOVER ST Baltimore, MD 21224
3 Beds
2 Baths
1,368 SqFt
Key Details
Sold Price $245,000
Property Type Townhouse
Sub Type End of Row/Townhouse
Listing Status Sold
Purchase Type For Sale
Square Footage 1,368 sqft
Price per Sqft $179
Subdivision Patterson Park
MLS Listing ID MDBA553948
Sold Date 07/09/21
Style Federal
Bedrooms 3
Full Baths 2
HOA Y/N N
Abv Grd Liv Area 912
Originating Board BRIGHT
Year Built 1900
Annual Tax Amount $4,124
Tax Year 2020
Lot Size 828.000 Acres
Acres 828.0
Lot Dimensions 12x69
Property Description
Sun filled end unit with PARKING just steps away from 300+ acres of green space at Patterson Park. This home was a CHAP renovation and has many higher end finishes than other renovations in the area. The living room welcomes you in with hardwood floors and a layout that is perfect for a sectional sofa. The large kitchen has marble counters, stainless steel appliances, hardwood floors, and solid wood cabinets. There is plenty of space to add a table and additional prep space. The upstairs layout would work wonderfully as one big master suite, with the front bedroom large enough to fit a queen size bed, hall bathroom with travertine tile shower, and a rear bedroom that could be an office/ dressing room or a guest bedroom and is rear deck ready. The tall ceiling height in the basement is rarely seen in this area and makes the basement bedroom very inviting. The parking pad allows for enjoying all the city has to offer without having to worry about coming back home and finding parking. Patterson Park is one of the most active city parks, with adult sport leagues, tennis courts, basketball courts, community garden, etc. Accessible to Fells Point, Canton, downtown, Johns Hopkins hospital/ medical campus as well as Hopkins Bayview for those who split time between facilities.
Location
State MD
County Baltimore City
Zoning R-8
Direction West
Rooms
Other Rooms Living Room, Bedroom 2, Bedroom 3, Kitchen, Bedroom 1, Bathroom 1
Basement Fully Finished
Interior
Interior Features Combination Kitchen/Dining, Curved Staircase, Floor Plan - Open, Kitchen - Eat-In, Recessed Lighting, Wood Floors
Hot Water Electric
Heating Forced Air, Central
Cooling Central A/C
Flooring Hardwood
Equipment Built-In Microwave, Dishwasher, Disposal, Oven/Range - Gas, Refrigerator, Stainless Steel Appliances, Washer, Dryer
Fireplace N
Window Features Double Pane,Wood Frame
Appliance Built-In Microwave, Dishwasher, Disposal, Oven/Range - Gas, Refrigerator, Stainless Steel Appliances, Washer, Dryer
Heat Source Natural Gas
Laundry Basement, Washer In Unit, Dryer In Unit, Lower Floor
Exterior
Garage Spaces 1.0
Water Access N
View Park/Greenbelt
Accessibility None
Total Parking Spaces 1
Garage N
Building
Story 3
Sewer Public Sewer
Water Public
Architectural Style Federal
Level or Stories 3
Additional Building Above Grade, Below Grade
New Construction N
Schools
School District Baltimore City Public Schools
Others
Senior Community No
Tax ID 0306151727 079
Ownership Fee Simple
SqFt Source Estimated
Security Features Security System
Special Listing Condition Standard
Read Less
Want to know what your home might be worth? Contact us for a FREE valuation!

Our team is ready to help you sell your home for the highest possible price ASAP

Bought with Nicholas V Pedrick • Compass





