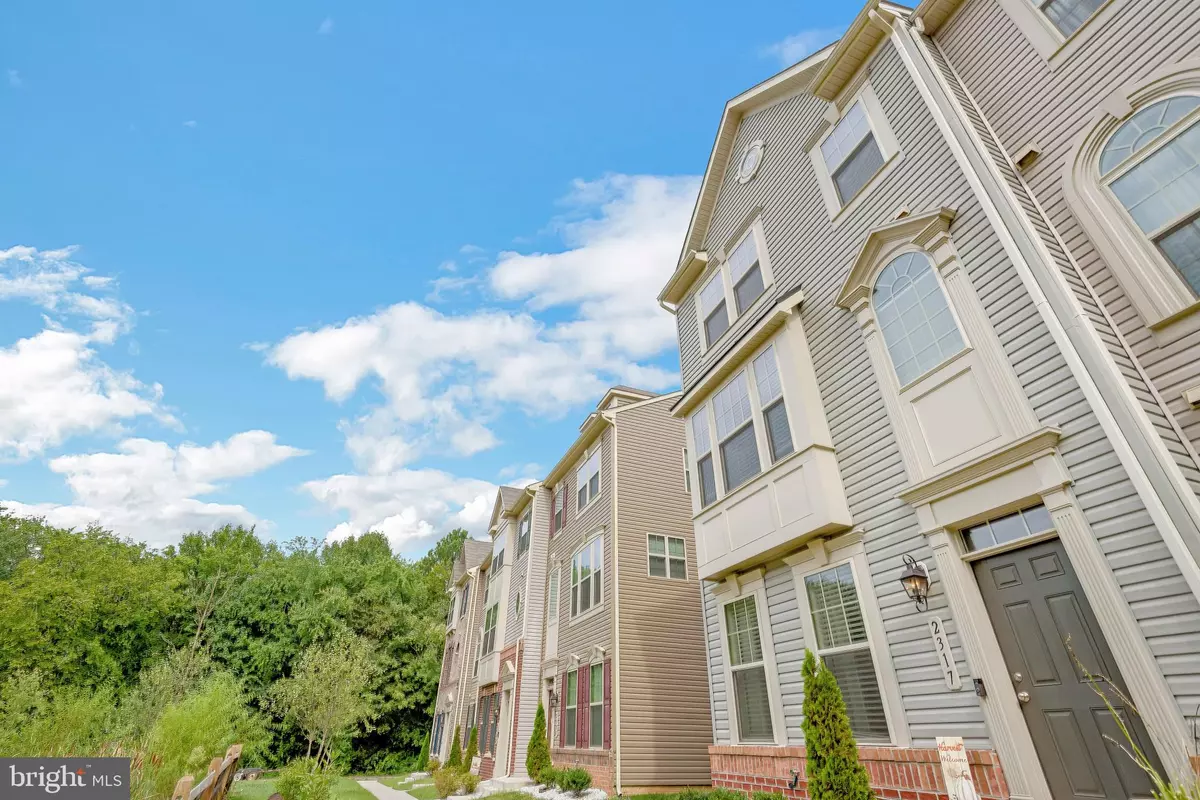$450,000
$445,000
1.1%For more information regarding the value of a property, please contact us for a free consultation.
2317 MARION RD Jessup, MD 20794
4 Beds
4 Baths
2,018 SqFt
Key Details
Sold Price $450,000
Property Type Townhouse
Sub Type Interior Row/Townhouse
Listing Status Sold
Purchase Type For Sale
Square Footage 2,018 sqft
Price per Sqft $222
Subdivision Shannons Glen
MLS Listing ID MDAA2008816
Sold Date 10/15/21
Style Colonial
Bedrooms 4
Full Baths 3
Half Baths 1
HOA Fees $93/mo
HOA Y/N Y
Abv Grd Liv Area 2,018
Originating Board BRIGHT
Year Built 2019
Annual Tax Amount $4,308
Tax Year 2021
Lot Size 1,664 Sqft
Acres 0.04
Property Description
OFFER DEADLINE MONDAY, SEPTEMBER 20 AT 6 PM. Welcome to this charming, delightful and move-in ready townhome home located in the Shannon's Glen community of Anne Arundel County.
In front of the home you can take in the views of the beautiful pond during various parts of the day and spot some of your favorite birds.
This home features 4 Bedrooms, 3.5 Bathrooms and an open floor plan. As you enter the home you immediately notice the hardwood floors on the main level and bedroom with its own en suite.
While making your way to the main level, see the hardwood floors continue and enjoy the 12 ft ceilings that help showcase the space which includes the living room, dining room and kitchen. The living room is bright and allows an abundance of light into the property while the dining room area can comfortably seat and host all of your guests. The kitchen features granite countertops, an island, stainless steel appliances, pantry for additional storage, soft-close cabinets/drawers and a Moen faucet.
On the upper level, you will fall in love with the vaulted ceilings, equipped with a ceiling fan and in the primary bedroom, you are sure to relax and unwind in the soaking tub or separate shower in the en suite. For your convenience, the laundry room is also located on the upper-level as well.
The exterior also boasts a balcony which will allow for additional entertainment space and an attached 2-car garage. And when you want to jump in the pool, you can do that as well conveniently located just across the street.
This home is perfectly situated close to popular amenities in addition to the MARC Train, Amtrak, BWI and major commuter routes. With this beautiful home you can quickly access Fort Meade, NSA, Baltimore and D.C.
Location
State MD
County Anne Arundel
Zoning MXD-E
Interior
Interior Features Wood Floors, Ceiling Fan(s), Floor Plan - Open, Kitchen - Island, Primary Bath(s), Recessed Lighting, Sprinkler System, Walk-in Closet(s), Carpet, Breakfast Area, Entry Level Bedroom, Combination Dining/Living, Kitchen - Gourmet
Hot Water Natural Gas
Heating Heat Pump(s)
Cooling Central A/C
Flooring Wood
Equipment Stainless Steel Appliances, Built-In Microwave, ENERGY STAR Dishwasher, Exhaust Fan, Refrigerator, Oven/Range - Gas
Fireplace N
Window Features Double Pane,Screens
Appliance Stainless Steel Appliances, Built-In Microwave, ENERGY STAR Dishwasher, Exhaust Fan, Refrigerator, Oven/Range - Gas
Heat Source Natural Gas
Laundry Upper Floor, Has Laundry
Exterior
Exterior Feature Balcony
Parking Features Garage - Rear Entry, Garage Door Opener
Garage Spaces 2.0
Amenities Available Common Grounds, Pool - Outdoor, Swimming Pool, Tot Lots/Playground
Water Access N
Accessibility None
Porch Balcony
Attached Garage 2
Total Parking Spaces 2
Garage Y
Building
Story 3
Foundation Other
Sewer Private Sewer
Water Public
Architectural Style Colonial
Level or Stories 3
Additional Building Above Grade, Below Grade
New Construction N
Schools
School District Anne Arundel County Public Schools
Others
HOA Fee Include Common Area Maintenance,Snow Removal,Trash
Senior Community No
Tax ID 020476690242234
Ownership Fee Simple
SqFt Source Assessor
Security Features Smoke Detector,Carbon Monoxide Detector(s),Main Entrance Lock
Special Listing Condition Standard
Read Less
Want to know what your home might be worth? Contact us for a FREE valuation!

Our team is ready to help you sell your home for the highest possible price ASAP

Bought with Becky Litz • Long & Foster Real Estate, Inc.






