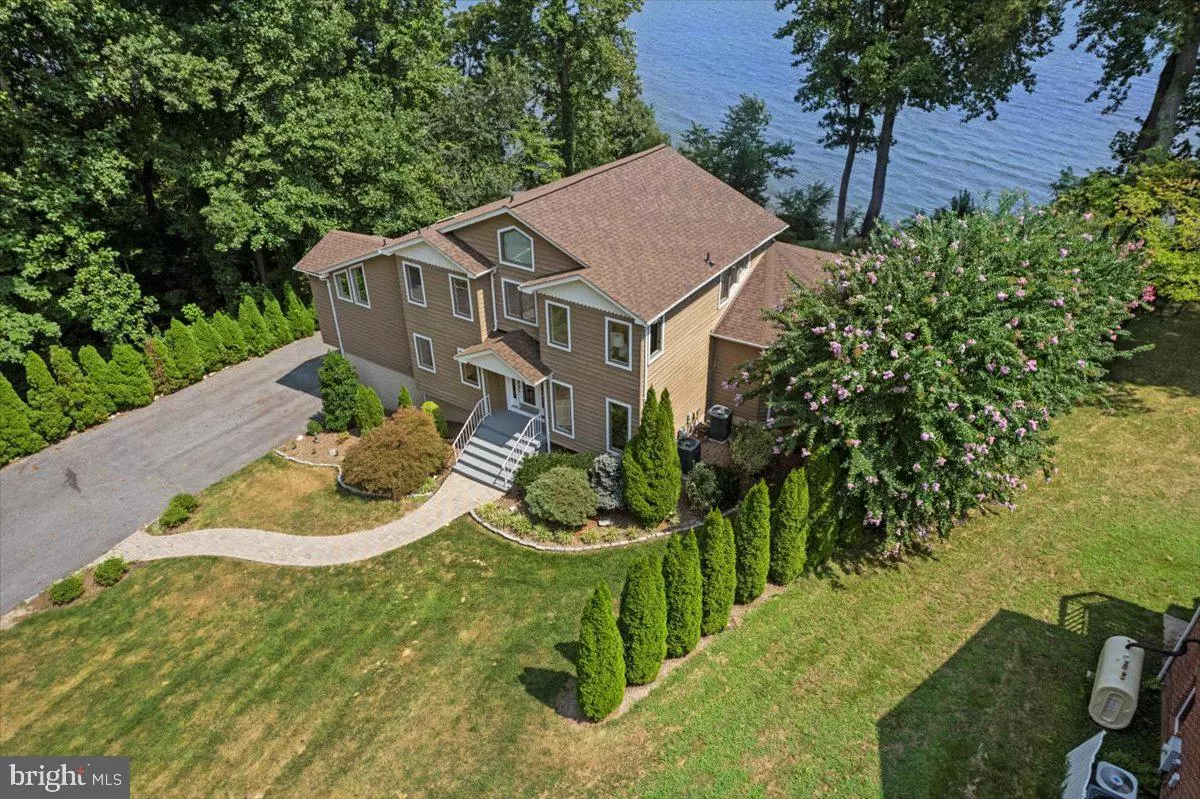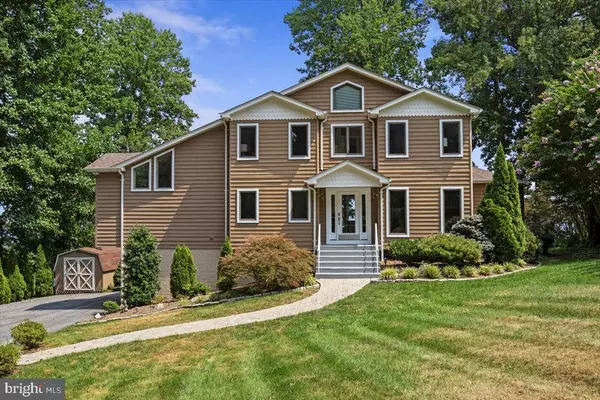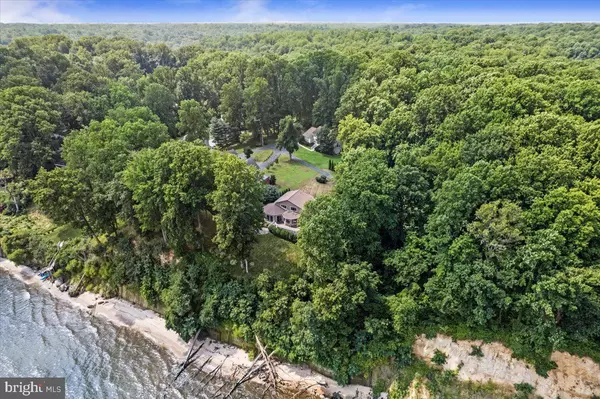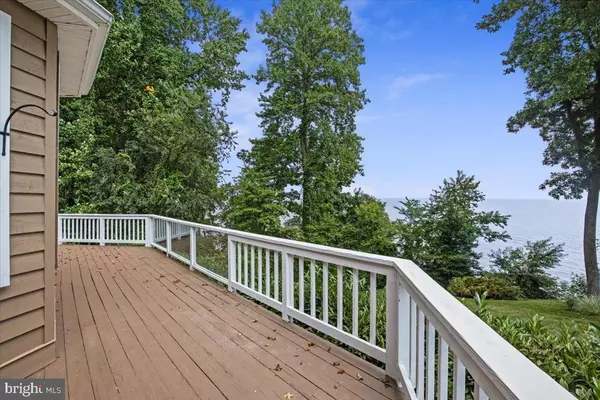$1,000,000
$1,100,000
9.1%For more information regarding the value of a property, please contact us for a free consultation.
4220 BEACH DR Chesapeake Beach, MD 20732
4 Beds
3 Baths
2,860 SqFt
Key Details
Sold Price $1,000,000
Property Type Single Family Home
Sub Type Detached
Listing Status Sold
Purchase Type For Sale
Square Footage 2,860 sqft
Price per Sqft $349
Subdivision Holiday Beach
MLS Listing ID MDCA2000700
Sold Date 10/29/21
Style Contemporary
Bedrooms 4
Full Baths 2
Half Baths 1
HOA Fees $16/ann
HOA Y/N Y
Abv Grd Liv Area 2,860
Originating Board BRIGHT
Year Built 1992
Annual Tax Amount $6,959
Tax Year 2020
Lot Size 0.970 Acres
Acres 0.97
Property Description
Are you looking for SPECTACULAR VIEWS OF THE CHESAPEAKE BAY? Price was just improved too! Do you want a yard that affords lots of space for entertaining and no trees to block your view? Do you want a huge deck off the back of the home to enjoy the panoramic scenes year round? The floor plan is open so the beautiful views are everywhere! The owners suite is on the main level as well as laundry facilities. Look no further!!! But don't wait long! This home has been almost completely redone just for you! Freshly painted, hardwoods redone, new carpeting, new roof, upgraded bath, upgraded kitchen and much more. Walk up to the front door and the first thing you will see is the Chesapeake Bay right through the glass door! This is the perfect first impression for a striking waterfront home! You will be amazed even before you open the front door! No flood insurance needed here as this home sits majestically above the waters edge and you have a large grassed back yard leading to the water. There is a small community beach for owners to use at the other end of the subdivision. Contemporary architecture makes the best use of the space and the natural views. You will never want to leave home! A true TIMELESS COLLECTION HOME.
Location
State MD
County Calvert
Zoning R
Direction East
Rooms
Other Rooms Living Room, Dining Room, Primary Bedroom, Bedroom 2, Bedroom 3, Bedroom 4, Kitchen, Basement, Breakfast Room, Laundry, Office, Bathroom 1, Bathroom 2, Primary Bathroom
Basement Other, Interior Access, Shelving, Unfinished, Walkout Level
Main Level Bedrooms 1
Interior
Interior Features Breakfast Area, Carpet, Ceiling Fan(s), Entry Level Bedroom, Family Room Off Kitchen, Floor Plan - Open, Formal/Separate Dining Room, Kitchen - Eat-In, Kitchen - Gourmet, Kitchen - Island, Kitchen - Table Space, Primary Bedroom - Bay Front, Stall Shower, Upgraded Countertops, Walk-in Closet(s), WhirlPool/HotTub, Wood Floors
Hot Water Electric
Heating Heat Pump(s)
Cooling Central A/C, Ceiling Fan(s)
Flooring Carpet, Ceramic Tile, Hardwood
Fireplaces Number 2
Fireplaces Type Double Sided, Fireplace - Glass Doors
Equipment Built-In Microwave, Cooktop, Dishwasher, Dryer - Electric, Exhaust Fan, Microwave, Oven - Wall, Refrigerator, Stainless Steel Appliances, Washer
Fireplace Y
Window Features Palladian,Skylights
Appliance Built-In Microwave, Cooktop, Dishwasher, Dryer - Electric, Exhaust Fan, Microwave, Oven - Wall, Refrigerator, Stainless Steel Appliances, Washer
Heat Source Electric
Laundry Main Floor
Exterior
Parking Features Basement Garage, Garage - Side Entry, Oversized
Garage Spaces 2.0
Amenities Available Beach
Water Access N
View Bay
Roof Type Architectural Shingle
Accessibility None
Attached Garage 2
Total Parking Spaces 2
Garage Y
Building
Lot Description Premium
Story 3
Foundation Block
Sewer Septic Exists
Water Well
Architectural Style Contemporary
Level or Stories 3
Additional Building Above Grade, Below Grade
Structure Type 9'+ Ceilings,2 Story Ceilings,Cathedral Ceilings,Vaulted Ceilings,Wood Ceilings
New Construction N
Schools
Elementary Schools Plum Point
Middle Schools Plum Point
High Schools Huntingtown
School District Calvert County Public Schools
Others
Senior Community No
Tax ID 0503112187
Ownership Fee Simple
SqFt Source Assessor
Acceptable Financing Cash, Conventional, VA
Horse Property N
Listing Terms Cash, Conventional, VA
Financing Cash,Conventional,VA
Special Listing Condition Standard
Read Less
Want to know what your home might be worth? Contact us for a FREE valuation!

Our team is ready to help you sell your home for the highest possible price ASAP

Bought with Gloria M Farrar • RE/MAX United Real Estate






