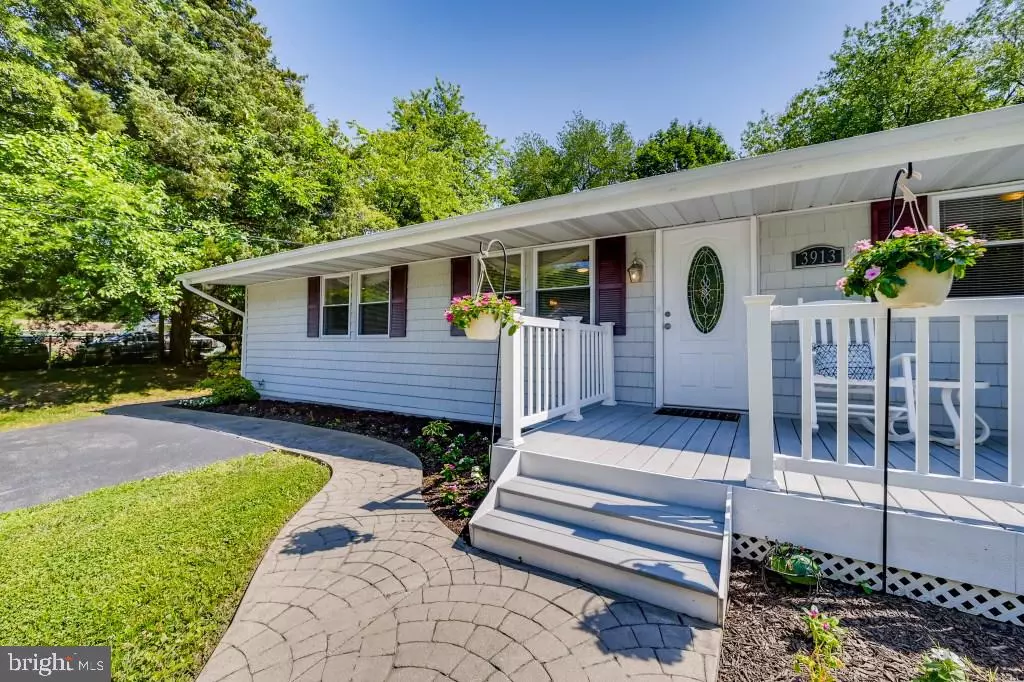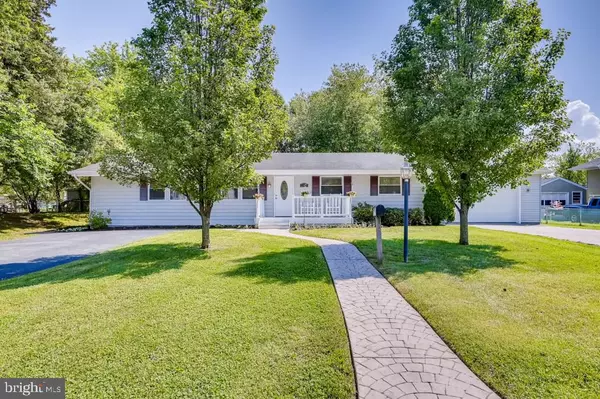$500,000
$475,000
5.3%For more information regarding the value of a property, please contact us for a free consultation.
3913 ALBERTA AVE Pasadena, MD 21122
4 Beds
3 Baths
1,904 SqFt
Key Details
Sold Price $500,000
Property Type Single Family Home
Sub Type Detached
Listing Status Sold
Purchase Type For Sale
Square Footage 1,904 sqft
Price per Sqft $262
Subdivision Blossom Hills
MLS Listing ID MDAA471982
Sold Date 08/31/21
Style Ranch/Rambler
Bedrooms 4
Full Baths 2
Half Baths 1
HOA Y/N N
Abv Grd Liv Area 1,904
Originating Board BRIGHT
Year Built 1957
Annual Tax Amount $4,025
Tax Year 2020
Lot Size 0.463 Acres
Acres 0.46
Property Description
This gorgeous recently remodeled, ranch style home boast 4 bedrooms and 2.5 bathrooms. Whether your lounging in the spacious master bedroom which includes an upgraded master bathroom and conveniently located laundry suite or relaxing in the extensive Livingroom / Sunroom nestled by the warmth of the pellet stove, this gem has something for everyone. The upgraded kitchen is well appointed with granite countertops, cherry wood cabinetry, and stainless steel appliances. You will find elegant hardwood floors throughout the home. There is an oversized attached two car garage with plenty of extra space for storage. The rear yard shows well due to the park like atmosphere including extensive hardscaping around a built in fire pit. Also in the yard is a fully composite deck and outbuilding/garage complete with electric for all of your needs. You don't want to miss out on this opportunity! Schedule your personal tour today.
Location
State MD
County Anne Arundel
Zoning R2
Direction North
Rooms
Main Level Bedrooms 4
Interior
Hot Water Electric
Heating Heat Pump(s)
Cooling Central A/C
Flooring Hardwood, Carpet, Ceramic Tile
Fireplaces Number 1
Fireplaces Type Other
Equipment Built-In Microwave, Dishwasher, Disposal, Dryer - Electric, Icemaker, Oven/Range - Electric, Refrigerator, Washer, Water Dispenser
Fireplace Y
Appliance Built-In Microwave, Dishwasher, Disposal, Dryer - Electric, Icemaker, Oven/Range - Electric, Refrigerator, Washer, Water Dispenser
Heat Source Electric
Exterior
Exterior Feature Deck(s), Porch(es)
Parking Features Additional Storage Area, Garage - Front Entry, Inside Access, Garage Door Opener, Oversized, Other
Garage Spaces 11.0
Fence Fully
Water Access N
Roof Type Architectural Shingle
Accessibility None
Porch Deck(s), Porch(es)
Attached Garage 2
Total Parking Spaces 11
Garage Y
Building
Lot Description Rear Yard
Story 1
Foundation Block, Other
Sewer Public Sewer
Water Public
Architectural Style Ranch/Rambler
Level or Stories 1
Additional Building Above Grade, Below Grade
New Construction N
Schools
Elementary Schools Jacobsville
Middle Schools Chesapeake Bay
High Schools Chesapeake
School District Anne Arundel County Public Schools
Others
Senior Community No
Tax ID 020312507052300
Ownership Fee Simple
SqFt Source Assessor
Acceptable Financing Cash, Conventional, FHA, VA
Horse Property N
Listing Terms Cash, Conventional, FHA, VA
Financing Cash,Conventional,FHA,VA
Special Listing Condition Standard
Read Less
Want to know what your home might be worth? Contact us for a FREE valuation!

Our team is ready to help you sell your home for the highest possible price ASAP

Bought with Keith Joseph Clark • RE/Max Experience





