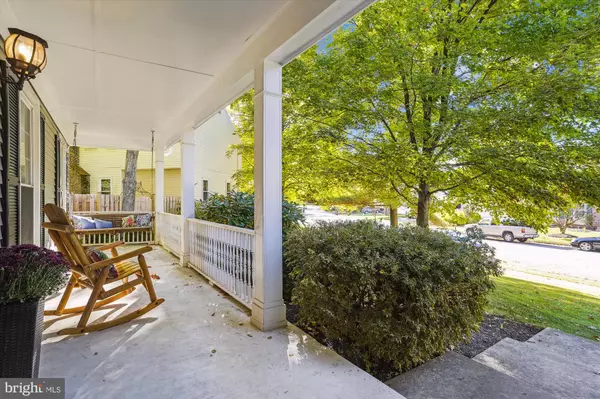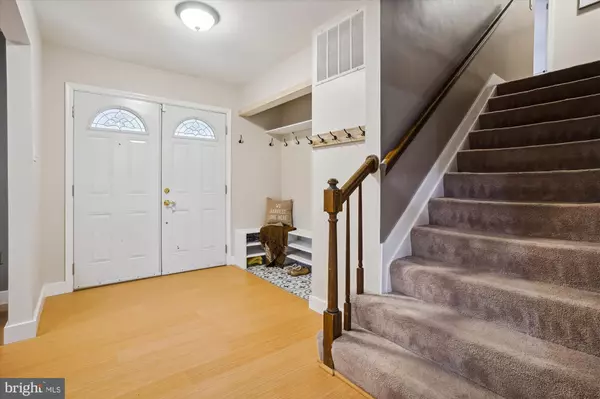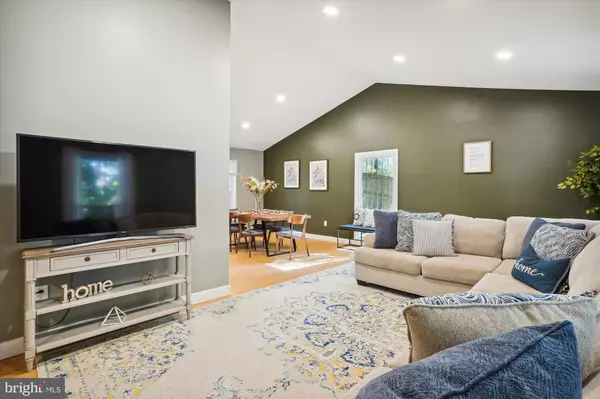$575,000
$575,000
For more information regarding the value of a property, please contact us for a free consultation.
15425 BEACHVIEW DR Dumfries, VA 22025
4 Beds
3 Baths
2,782 SqFt
Key Details
Sold Price $575,000
Property Type Single Family Home
Sub Type Detached
Listing Status Sold
Purchase Type For Sale
Square Footage 2,782 sqft
Price per Sqft $206
Subdivision Montclair
MLS Listing ID VAPW2039750
Sold Date 11/30/22
Style Split Level
Bedrooms 4
Full Baths 2
Half Baths 1
HOA Fees $62/mo
HOA Y/N Y
Abv Grd Liv Area 2,166
Originating Board BRIGHT
Year Built 1980
Annual Tax Amount $5,189
Tax Year 2022
Lot Size 9,065 Sqft
Acres 0.21
Property Sub-Type Detached
Property Description
Seller in process of replacing roof and siding...to be completed in October! HUGE front porch, plenty of space to enjoy the peace of this lovely street in Lake Montclair. Stunning kitchen update 2022: Vaulted ceiling and floor-to-ceiling ceramic tile, Quartz counters, all new stainless steel appliances, sink and faucet, huge windows overlooking private back yard. Modern horizontal baluster railing finishes the update and makes the whole space feel on trend. All new laminate flooring on the main level. Other updates: New heat pump 2018. Powder room updated 2020. Upstairs bathrooms updated 2021. Primary closet updated 2021. Family room with cozy fireplace, sliding glass door to your patio and fully-fenced back yard. Upstairs are 4 sizeable bedrooms and two updated full baths. The basement is mostly finished, with a large rec room and a bonus room currently being used as a gym. Montclair amenities include a 109-acre stocked lake with 3 beaches, boat ramp, boat storage, fishing piers, playgrounds/tot lots, ball fields, exercise stations, new dog park, 18-hole golf course with full-service Country Club, ...the list goes on! Special financing is available through Project My Home to save you money on closing costs. Home is currently enrolled in a premium 2-10 home warranty and is available to transfer to buyer for 12 months upon request. Listing agent will split the cost of the home warranty 50-50 with cooperating agent.
Location
State VA
County Prince William
Zoning RPC
Rooms
Basement Partial, Fully Finished
Interior
Interior Features Breakfast Area, Built-Ins, Ceiling Fan(s), Family Room Off Kitchen, Floor Plan - Open, Kitchen - Island, Kitchen - Eat-In, Upgraded Countertops
Hot Water Electric
Heating Heat Pump(s)
Cooling Central A/C, Heat Pump(s)
Fireplaces Number 1
Fireplaces Type Brick
Equipment Built-In Microwave, Dishwasher, Disposal, Refrigerator, Icemaker, Oven/Range - Electric
Fireplace Y
Appliance Built-In Microwave, Dishwasher, Disposal, Refrigerator, Icemaker, Oven/Range - Electric
Heat Source Electric
Exterior
Parking Features Garage Door Opener
Garage Spaces 4.0
Amenities Available Baseball Field, Beach, Bike Trail, Boat Dock/Slip, Boat Ramp, Dog Park, Golf Course Membership Available, Jog/Walk Path, Lake, Library, Non-Lake Recreational Area, Picnic Area, Pier/Dock, Pool Mem Avail, Tennis - Indoor, Tennis Courts, Tot Lots/Playground, Water/Lake Privileges
Water Access N
Accessibility None
Attached Garage 2
Total Parking Spaces 4
Garage Y
Building
Story 3
Foundation Concrete Perimeter
Sewer Public Sewer
Water Public
Architectural Style Split Level
Level or Stories 3
Additional Building Above Grade, Below Grade
New Construction N
Schools
Elementary Schools Henderson
Middle Schools Saunders
High Schools Forest Park
School District Prince William County Public Schools
Others
HOA Fee Include Common Area Maintenance,Pier/Dock Maintenance,Snow Removal
Senior Community No
Tax ID 8190-19-5046
Ownership Fee Simple
SqFt Source Assessor
Acceptable Financing Cash, Conventional, Exchange, VA, VHDA, FHA
Listing Terms Cash, Conventional, Exchange, VA, VHDA, FHA
Financing Cash,Conventional,Exchange,VA,VHDA,FHA
Special Listing Condition Standard
Read Less
Want to know what your home might be worth? Contact us for a FREE valuation!

Our team is ready to help you sell your home for the highest possible price ASAP

Bought with Alyssa Rajabi • Redfin Corporation





