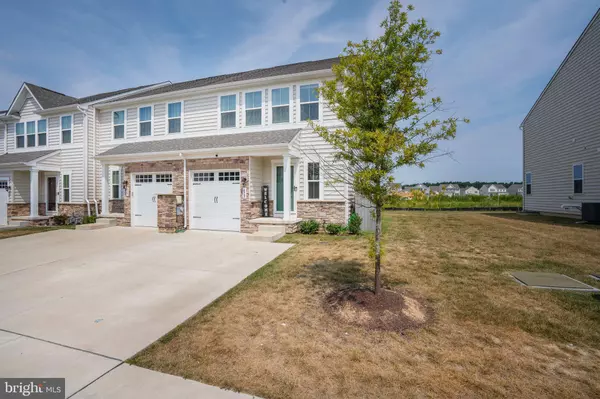$382,000
$385,000
0.8%For more information regarding the value of a property, please contact us for a free consultation.
429 GOODWICK DR Middletown, DE 19709
3 Beds
4 Baths
2,550 SqFt
Key Details
Sold Price $382,000
Property Type Townhouse
Sub Type End of Row/Townhouse
Listing Status Sold
Purchase Type For Sale
Square Footage 2,550 sqft
Price per Sqft $149
Subdivision Preserve At Deep Crk
MLS Listing ID DENC2002996
Sold Date 08/26/21
Style Colonial
Bedrooms 3
Full Baths 3
Half Baths 1
HOA Fees $85/mo
HOA Y/N Y
Abv Grd Liv Area 1,936
Originating Board BRIGHT
Year Built 2018
Annual Tax Amount $2,621
Tax Year 2020
Lot Size 3,485 Sqft
Acres 0.08
Lot Dimensions 0.00 x 0.00
Property Description
Welcome to 429 Goodwick Dr in the beautiful community of the Preserve at Deep Creek. This home is located within the award winning Appoquinimink School District, convenient to all grocery stores, shopping, restaurants, quick access to 301, gas stations and more! If you are looking for a gorgeous end unit home, FILLED with upgrades, only three years young, with club house/ pool access, fitness room, snow removal AND full lawn maintenance.... then this one is it! This neighborhood is as friendly as it is beautiful! You have it all with instant curb appeal, stone facade, one car garage with inside access, two car driveway, end unit home with a larger yard, covered front porch and a composite deck in the back. The inside was tastefully done, and no stone left unturned. There are small details that you will appreciate, such as all black hardware throughout, plenty of recessed lighting (additional windows as this is an end unit) and a rough in for a future bar in the basement. As you enter the front door, you will love the upgraded molding package, farmhouse style, wide plank wood floors throughout, also on the turned staircase! As a buyer, you will appreciate the 6Ft extension on the main level and second floor! The kitchen is HUGE and a hosts dream! The kitchen has white 42" crowned cabinetry, under the cabinet lighting, granite countertops, elongated island with room for several barstools, stainless steel appliances, large sink, and pantry. The kitchen is open to the dining room and living room. The main level also has a half bath and coat closet. Upstairs consists of three bedrooms, two full bathrooms and a large laundry room with a tile flooring, sink, cabinets and linen closet. The primary bedroom Suite is a generous size, with tons of windows for natural lighting, a tray ceiling, luxury plank hardwood flooring, a double door closet, a large walk-in closet, and a huge private bath! This bathroom has ceramic tile flooring, dual sinks with upgraded granite countertops/vanity, and a large tiled Roman shower with dual shower heads and an extra-long bench seat! Even the hall bath is full of upgrades, with tile flooring, upgraded vanity/countertops and tile surround shower/tub. Then you have this amazing basement that is huge, with a full bathroom that also has upgraded ceramic tile flooring, countertops/vanity and tiled shower/tub! The basement has an egress window, plumbing for a future bar, tankless water heater and plenty of storage space! Schedule your tour now and be in before the holidays!
Location
State DE
County New Castle
Area South Of The Canal (30907)
Zoning 23R-3
Rooms
Other Rooms Living Room, Dining Room, Primary Bedroom, Bedroom 2, Bedroom 3, Kitchen, Basement, Laundry, Bathroom 2, Bathroom 3, Primary Bathroom, Half Bath
Basement Full, Fully Finished, Poured Concrete, Sump Pump, Windows
Interior
Interior Features Attic, Breakfast Area, Butlers Pantry, Carpet, Ceiling Fan(s), Chair Railings, Combination Dining/Living, Combination Kitchen/Dining, Crown Moldings, Efficiency, Floor Plan - Open, Kitchen - Eat-In, Kitchen - Island, Pantry, Primary Bath(s), Recessed Lighting, Tub Shower, Upgraded Countertops, Wainscotting, Walk-in Closet(s), Window Treatments, Wood Floors
Hot Water Natural Gas, Tankless
Heating Forced Air, Programmable Thermostat
Cooling Central A/C, Programmable Thermostat
Flooring Carpet, Ceramic Tile, Hardwood
Equipment Built-In Microwave, Dishwasher, Disposal, Dryer - Electric, Energy Efficient Appliances, Instant Hot Water, Oven/Range - Gas, Refrigerator, Stainless Steel Appliances, Washer, Water Heater, Water Heater - Tankless
Furnishings No
Fireplace N
Appliance Built-In Microwave, Dishwasher, Disposal, Dryer - Electric, Energy Efficient Appliances, Instant Hot Water, Oven/Range - Gas, Refrigerator, Stainless Steel Appliances, Washer, Water Heater, Water Heater - Tankless
Heat Source Natural Gas
Laundry Upper Floor
Exterior
Exterior Feature Deck(s), Porch(es)
Parking Features Garage - Front Entry, Garage Door Opener, Inside Access
Garage Spaces 4.0
Utilities Available Cable TV Available, Natural Gas Available, Phone Available, Sewer Available, Water Available
Water Access N
Roof Type Shingle
Accessibility None
Porch Deck(s), Porch(es)
Attached Garage 1
Total Parking Spaces 4
Garage Y
Building
Story 2
Foundation Concrete Perimeter
Sewer Public Sewer
Water Public
Architectural Style Colonial
Level or Stories 2
Additional Building Above Grade, Below Grade
Structure Type Dry Wall
New Construction N
Schools
School District Appoquinimink
Others
Pets Allowed Y
HOA Fee Include Common Area Maintenance,Pool(s),Snow Removal,Lawn Maintenance,Recreation Facility
Senior Community No
Tax ID 23-044.00-367
Ownership Fee Simple
SqFt Source Assessor
Security Features Carbon Monoxide Detector(s),Smoke Detector
Acceptable Financing Cash, Conventional, VA, FHA
Horse Property N
Listing Terms Cash, Conventional, VA, FHA
Financing Cash,Conventional,VA,FHA
Special Listing Condition Standard
Pets Allowed No Pet Restrictions
Read Less
Want to know what your home might be worth? Contact us for a FREE valuation!

Our team is ready to help you sell your home for the highest possible price ASAP

Bought with MaryBeth Tribbitt • Patterson-Schwartz-Hockessin






