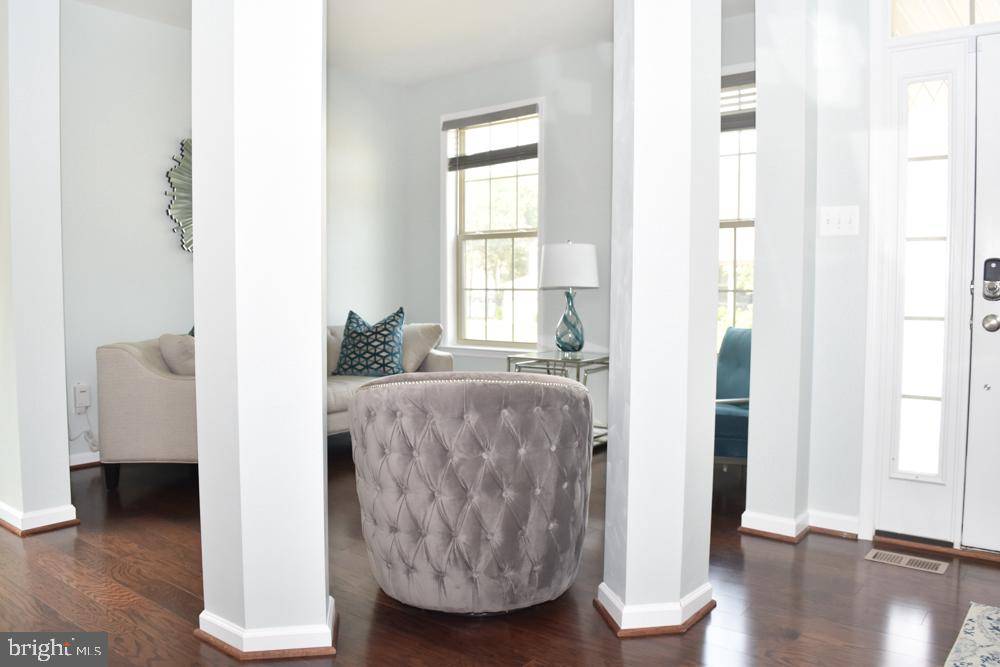Bought with Shumon Rahan Iman • Urban Brokers, LLC
$753,000
$759,950
0.9%For more information regarding the value of a property, please contact us for a free consultation.
7712 RILEY RD Severn, MD 21144
5 Beds
5 Baths
4,822 SqFt
Key Details
Sold Price $753,000
Property Type Single Family Home
Sub Type Detached
Listing Status Sold
Purchase Type For Sale
Square Footage 4,822 sqft
Price per Sqft $156
Subdivision Willow Creek
MLS Listing ID MDAA2002716
Sold Date 09/22/21
Style Colonial
Bedrooms 5
Full Baths 4
Half Baths 1
HOA Fees $41/qua
HOA Y/N Y
Abv Grd Liv Area 3,538
Year Built 2017
Annual Tax Amount $6,632
Tax Year 2021
Lot Size 0.560 Acres
Acres 0.56
Property Sub-Type Detached
Source BRIGHT
Property Description
Stunning 5-bedroom, 4.5 bath home with a spacious 3-car garage on over a half-acre lot in the private Willow Creek area built in 2017. The main entry level features an open kitchen with 42" cabinetry, granite countertops, a breakfast bar, stainless steel appliances, eat-in dining area and sliding glass doors to backyard; laundry room off of garage entrance; a private den/office; a formal living room and dining room; a large family room; and a powder room. The upper level has a large owner's suite with a luxury en-suite bath and two spacious walk-in closets; an additional 4 large bedrooms all with walk-in closets; and 2 full bathrooms accessible from the hallways (double sink vanity in one). The finished lower level has a home theater, a large living area with sliding doors that open to the backyard, a full bathroom, and a storage room. The large level backyard is perfect for entertaining with a composite deck, customized patio and a built-in firepit installed in 2020. Property also features a zoned HVAC, dual water heaters and an Energy Star certified floor plan. Easy access to everything the Baltimore and Washington DC area has to offer!
Location
State MD
County Anne Arundel
Zoning R1
Rooms
Basement Daylight, Partial
Interior
Hot Water Electric
Heating Heat Pump(s)
Cooling Central A/C
Equipment Built-In Range, Built-In Microwave, Dishwasher, Disposal, Dryer - Electric, Refrigerator, Stainless Steel Appliances, Washer, Water Heater - High-Efficiency
Appliance Built-In Range, Built-In Microwave, Dishwasher, Disposal, Dryer - Electric, Refrigerator, Stainless Steel Appliances, Washer, Water Heater - High-Efficiency
Heat Source Propane - Leased, Other
Exterior
Parking Features Inside Access
Garage Spaces 3.0
Water Access N
Accessibility None
Attached Garage 3
Total Parking Spaces 3
Garage Y
Building
Story 3
Sewer Septic Exists
Water Public
Architectural Style Colonial
Level or Stories 3
Additional Building Above Grade, Below Grade
New Construction N
Schools
School District Anne Arundel County Public Schools
Others
Senior Community No
Tax ID 020494090242367
Ownership Fee Simple
SqFt Source Assessor
Acceptable Financing Cash, Conventional, FHA, VA
Listing Terms Cash, Conventional, FHA, VA
Financing Cash,Conventional,FHA,VA
Special Listing Condition Standard
Read Less
Want to know what your home might be worth? Contact us for a FREE valuation!

Our team is ready to help you sell your home for the highest possible price ASAP






