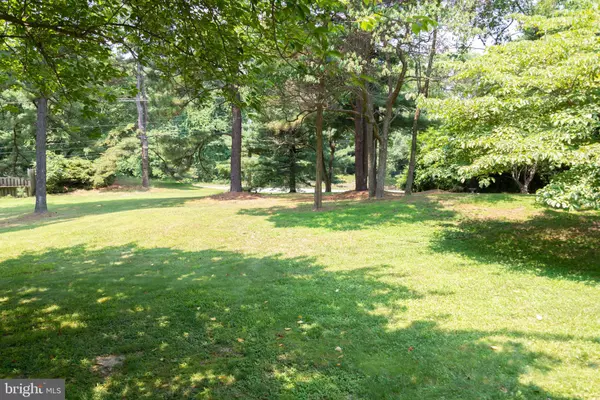$402,000
$399,900
0.5%For more information regarding the value of a property, please contact us for a free consultation.
3851 BAYSIDE RD Chesapeake Beach, MD 20732
3 Beds
3 Baths
1,878 SqFt
Key Details
Sold Price $402,000
Property Type Single Family Home
Sub Type Detached
Listing Status Sold
Purchase Type For Sale
Square Footage 1,878 sqft
Price per Sqft $214
Subdivision Pinewood Acres
MLS Listing ID MDCA183320
Sold Date 08/04/21
Style Split Level
Bedrooms 3
Full Baths 2
Half Baths 1
HOA Y/N N
Abv Grd Liv Area 1,878
Originating Board BRIGHT
Year Built 1986
Annual Tax Amount $3,462
Tax Year 2020
Lot Size 1.440 Acres
Acres 1.44
Property Description
HEADTURNER SETTING features this 3BR 2.5 Bath JUST UPDATED Split Level on PRIVATE, SECLUDED, WOODED Lot. FRESH PAINT and NEW CARPET THROUGHOUT! Watch the deer, bunnies, birds and squirrels scamper about in the scenic yard. Enjoy the convenience of the Two Car Garage plus the ample driveway for any additional parking needs. The spacious entry way gives access to a Carpeted Living Room and a Bonus Office Room/ Laundry Area. The home's showcase feature is the OPEN, AIRY Kitchen, Dining and Family Room area that leads to a BRAND NEW DECK. Enjoy toasty evenings by the woodstove or enjoy the old fashioned back yard playset. Upstairs, the Owner's Suite features a separate Master Bath plus HUGE closet. The other two Bedrooms feature fans and carpeted floors. Note the built in SHELVING! N E W G A R A G E D O O R S with glass windows! Let the LIGHT SHINE IN ! A T T I C! P O W E R W A S H E D . Enjoy front yard SPRING Cherry Blossoms and Dogwood Blossoms! A Garden Area is also available! Close to local BEACHES! NO COVENANTS! NO HOA!
Location
State MD
County Calvert
Zoning A
Rooms
Other Rooms Living Room, Bedroom 2, Kitchen, Family Room, Bedroom 1, Office, Bathroom 1, Bathroom 2, Bathroom 3
Basement Other
Interior
Interior Features Attic, Carpet, Ceiling Fan(s), Floor Plan - Open, Floor Plan - Traditional, Pantry, Skylight(s), Wood Stove, Combination Kitchen/Dining, Family Room Off Kitchen, Store/Office
Hot Water Electric
Heating Heat Pump(s)
Cooling Heat Pump(s), Central A/C
Flooring Carpet, Ceramic Tile
Equipment Dishwasher, Dryer - Electric, Oven/Range - Electric, Range Hood, Refrigerator, Washer, Water Heater
Appliance Dishwasher, Dryer - Electric, Oven/Range - Electric, Range Hood, Refrigerator, Washer, Water Heater
Heat Source Electric
Laundry Main Floor
Exterior
Exterior Feature Deck(s)
Parking Features Garage - Side Entry, Inside Access
Garage Spaces 2.0
Utilities Available Cable TV
Water Access N
Accessibility None
Porch Deck(s)
Attached Garage 2
Total Parking Spaces 2
Garage Y
Building
Story 2
Sewer Community Septic Tank, Private Septic Tank
Water Well
Architectural Style Split Level
Level or Stories 2
Additional Building Above Grade, Below Grade
New Construction N
Schools
School District Calvert County Public Schools
Others
Senior Community No
Tax ID 0502043823
Ownership Fee Simple
SqFt Source Assessor
Acceptable Financing Cash, Conventional, FHA, VA, Rural Development
Listing Terms Cash, Conventional, FHA, VA, Rural Development
Financing Cash,Conventional,FHA,VA,Rural Development
Special Listing Condition Standard
Read Less
Want to know what your home might be worth? Contact us for a FREE valuation!

Our team is ready to help you sell your home for the highest possible price ASAP

Bought with Grant Warner • RE/MAX Leading Edge






