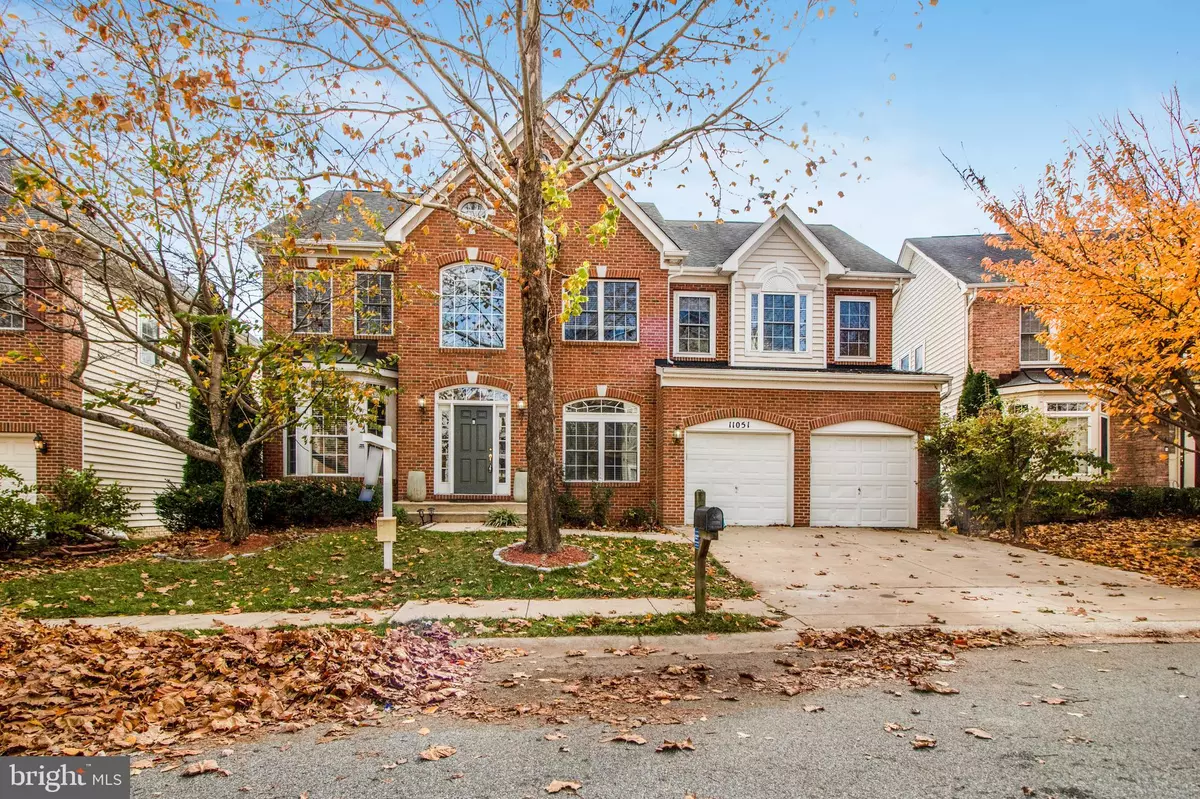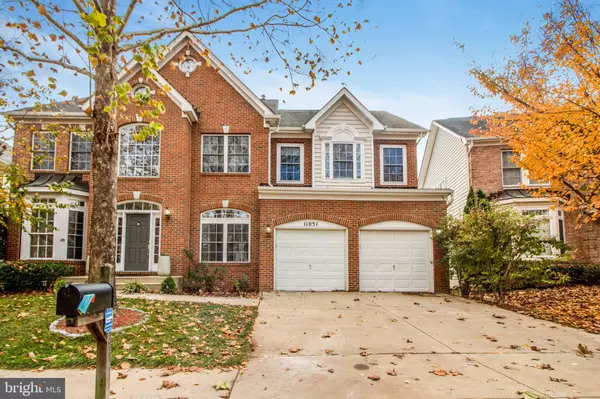$780,000
$780,000
For more information regarding the value of a property, please contact us for a free consultation.
11051 BIRCHTREE LN Laurel, MD 20723
5 Beds
4 Baths
4,300 SqFt
Key Details
Sold Price $780,000
Property Type Single Family Home
Sub Type Detached
Listing Status Sold
Purchase Type For Sale
Square Footage 4,300 sqft
Price per Sqft $181
Subdivision Cherrytree Park
MLS Listing ID MDHW2006748
Sold Date 12/30/21
Style Colonial
Bedrooms 5
Full Baths 3
Half Baths 1
HOA Fees $60/mo
HOA Y/N Y
Abv Grd Liv Area 2,930
Originating Board BRIGHT
Year Built 2004
Annual Tax Amount $8,696
Tax Year 2021
Lot Size 6,011 Sqft
Acres 0.14
Property Description
Impeccably maintained fabulous colonial style Brick Front home in great location with tons of features offering 5 bedrooms, 3 and a half baths with 4300 sq. ft living space in perfectly move in ready condition and awaiting new owners! Fresh paint throughout and newer wood flooring in the main level and basement. Impressive 2 story foyer adjacent to the formal living room adorned with crown molding; formal dining room with elegant glass doors; Eat-in kitchen equipped with stainless steel appliances and gas stove, recessed lighting, center island with breakfast bar, large pantry and ample freshly painted cabinetry; Sun drenched breakfast room with easy access to the private rear deck backing to trees; Family room with cozy gas fireplace; Enter the study through elegant French doors; powder room with a pedestal sink and a finished two car garage concludes the main-level. Upstairs find the primary master suite with walk-in closet, and full master bath with dual vanities, soaking tub, and separate shower. 4 generously sized bedrooms and one full bath conclude the upper level. Lower level has a huge recreational room, with a wet bar, exercise room and a full bathroom with a Jacuzzi. Walkup stairs to the beautiful backyard from the basement. Not to mention, huge stained deck with a motorized 20 feet Awning to enjoy the shade in summer with a remote.
Easy access to shops, restaurants & miles of paved walking/running/biking paths. Convenient location equidistant to downtown DC, Baltimore & Annapolis. In close proximity to BWI, NASA, NSA, MARC rail and major transportation routes. A location that is in sought after area within the HoCo school districts, this is a must see! This one wont last long!!!
Location
State MD
County Howard
Zoning MXD
Rooms
Other Rooms Living Room, Dining Room, Primary Bedroom, Bedroom 2, Bedroom 3, Bedroom 4, Bedroom 5, Kitchen, Game Room, Family Room, Foyer, Breakfast Room, Study, Exercise Room, Bathroom 1, Bathroom 2, Bathroom 3, Half Bath
Basement Connecting Stairway, Outside Entrance, Rear Entrance, Sump Pump, Fully Finished, Daylight, Full, Heated, Walkout Stairs, Windows
Interior
Interior Features Breakfast Area, Family Room Off Kitchen, Kitchen - Island, Kitchen - Table Space, Dining Area, Kitchen - Eat-In, Primary Bath(s), Upgraded Countertops, Crown Moldings, Window Treatments, WhirlPool/HotTub, Recessed Lighting, Floor Plan - Open
Hot Water Natural Gas
Heating Forced Air, Zoned, Programmable Thermostat
Cooling Zoned, Central A/C, Programmable Thermostat
Flooring Carpet, Wood
Fireplaces Number 1
Fireplaces Type Equipment, Fireplace - Glass Doors, Mantel(s)
Equipment Dishwasher, Disposal, Exhaust Fan, Icemaker, Oven/Range - Gas, Refrigerator, Washer, Water Dispenser, Water Heater, Dryer, Built-In Microwave, Six Burner Stove, Stainless Steel Appliances
Fireplace Y
Window Features Double Pane,Palladian,Screens,Vinyl Clad,Bay/Bow
Appliance Dishwasher, Disposal, Exhaust Fan, Icemaker, Oven/Range - Gas, Refrigerator, Washer, Water Dispenser, Water Heater, Dryer, Built-In Microwave, Six Burner Stove, Stainless Steel Appliances
Heat Source Natural Gas
Laundry Dryer In Unit, Washer In Unit
Exterior
Exterior Feature Deck(s)
Parking Features Garage - Front Entry, Garage Door Opener
Garage Spaces 2.0
Fence Invisible
Utilities Available Cable TV Available
Amenities Available Common Grounds, Bike Trail, Jog/Walk Path
Water Access N
Roof Type Asphalt
Accessibility Other
Porch Deck(s)
Attached Garage 2
Total Parking Spaces 2
Garage Y
Building
Lot Description Landscaping, Backs to Trees, Backs - Open Common Area
Story 3
Foundation Concrete Perimeter, Slab
Sewer Public Sewer
Water Public
Architectural Style Colonial
Level or Stories 3
Additional Building Above Grade, Below Grade
Structure Type 2 Story Ceilings,9'+ Ceilings,Dry Wall,High
New Construction N
Schools
Elementary Schools Fulton
Middle Schools Lime Kiln
High Schools Reservoir
School District Howard County Public School System
Others
HOA Fee Include Common Area Maintenance,Management,Insurance,Reserve Funds
Senior Community No
Tax ID 1406570224
Ownership Fee Simple
SqFt Source Assessor
Security Features Main Entrance Lock,Smoke Detector
Horse Property N
Special Listing Condition Standard
Read Less
Want to know what your home might be worth? Contact us for a FREE valuation!

Our team is ready to help you sell your home for the highest possible price ASAP

Bought with Bolarinwa A Awe • ExecuHome Realty






