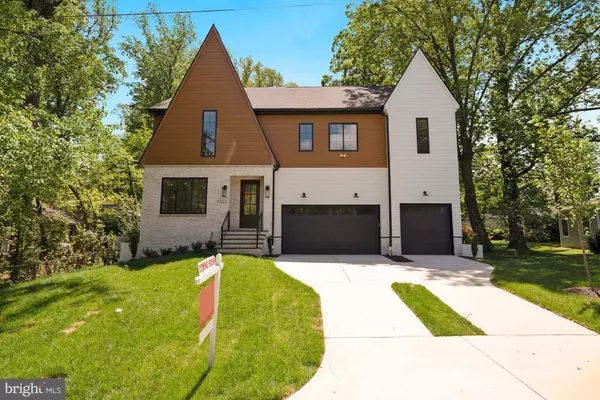$1,700,000
$1,699,000
0.1%For more information regarding the value of a property, please contact us for a free consultation.
7703 FISHER DR Falls Church, VA 22043
6 Beds
7 Baths
6,248 SqFt
Key Details
Sold Price $1,700,000
Property Type Single Family Home
Sub Type Detached
Listing Status Sold
Purchase Type For Sale
Square Footage 6,248 sqft
Price per Sqft $272
Subdivision Pimmit Hills
MLS Listing ID VAFX1197336
Sold Date 06/28/21
Style Contemporary
Bedrooms 6
Full Baths 6
Half Baths 1
HOA Y/N N
Abv Grd Liv Area 4,348
Originating Board BRIGHT
Year Built 2021
Annual Tax Amount $5,496
Tax Year 2020
Lot Size 0.254 Acres
Acres 0.25
Property Sub-Type Detached
Property Description
Exclusive Custom Modern Colonial Created by Dong Architects and Openspace Custom Homes! This Impressive Home Offers 6,200 sq. ft. on 3 Levels, 3 car garage, 6 Bedrooms, 6.5 Baths. The main level features Chefs Kitchen with Stainless Steel Appliances, Quartz Counters, two tone cabinets, 48 range, double oven/microwave and oversized Pantry. Amazing great room with vaulted ceiling and modern linear gas fireplace, floor-to-ceiling windows. A south facing covered porch with build-in fireplace & benches complete the perfect combination of indoor and outdoor living spaces. A guest suite with full bathroom & walk-in closet. The upper level is highlighted by a luxurious owner's suite with a huge walk-in closet with island built-in and a spa-like bathroom with double vanities, free standing tub, and curb less shower with frameless glass enclosure. Upper level loft with wetbar and wine cooler. All secondary bedrooms have en-suite bathrooms and walk-in closets. The lower level includes a spacious recreation room with wet bar, live edge bar table, exercise area, an additional bedroom with full bathroom and a large storage room. Extremely low maintenance exterior - natural stone, cement siding, PVC trim, Trex deck boards. Premium location, large backyard in Pimmit Hill. Close to I-66, I-495, Tysons Corner, Metro, Shops & Restaurants. Welcome Home!
Location
State VA
County Fairfax
Zoning 140
Rooms
Basement Full
Main Level Bedrooms 1
Interior
Hot Water 60+ Gallon Tank, Natural Gas
Cooling Central A/C
Fireplaces Number 2
Fireplaces Type Gas/Propane
Fireplace Y
Heat Source Natural Gas
Laundry Upper Floor
Exterior
Exterior Feature Porch(es)
Parking Features Garage - Front Entry, Garage Door Opener
Garage Spaces 3.0
Fence Chain Link
Water Access N
Roof Type Asphalt
Accessibility 2+ Access Exits, 36\"+ wide Halls
Porch Porch(es)
Attached Garage 3
Total Parking Spaces 3
Garage Y
Building
Story 3
Sewer Public Sewer
Water Public
Architectural Style Contemporary
Level or Stories 3
Additional Building Above Grade, Below Grade
New Construction Y
Schools
Elementary Schools Westgate
Middle Schools Kilmer
High Schools Marshall
School District Fairfax County Public Schools
Others
Pets Allowed Y
Senior Community No
Tax ID 0392 06 0141
Ownership Fee Simple
SqFt Source Assessor
Horse Property N
Special Listing Condition Standard
Pets Allowed No Pet Restrictions
Read Less
Want to know what your home might be worth? Contact us for a FREE valuation!

Our team is ready to help you sell your home for the highest possible price ASAP

Bought with Tamoley Curran • McEnearney Associates, Inc.





