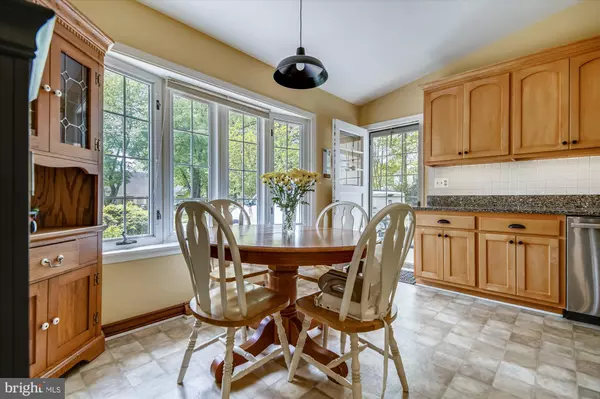$404,000
$404,000
For more information regarding the value of a property, please contact us for a free consultation.
13500 REID CIR Fort Washington, MD 20744
3 Beds
3 Baths
1,970 SqFt
Key Details
Sold Price $404,000
Property Type Single Family Home
Sub Type Detached
Listing Status Sold
Purchase Type For Sale
Square Footage 1,970 sqft
Price per Sqft $205
Subdivision Captains Cove
MLS Listing ID MDPG606772
Sold Date 06/18/21
Style Split Level
Bedrooms 3
Full Baths 2
Half Baths 1
HOA Y/N N
Abv Grd Liv Area 1,770
Originating Board BRIGHT
Year Built 1965
Annual Tax Amount $4,370
Tax Year 2021
Lot Size 10,262 Sqft
Acres 0.24
Property Description
Turn-key Charmer in lovely Captain's Cove. Just in time for the summer! This 3 Bed 2.5 Bath split-level features: new engineered flooring upper level, remodeled master bath, soothing palate of fresh paint, cathedral ceilings, eat-in kitchen w/ solid maple cabinets-granite-stainless steel appliances-gas cooking, partial river view in the winter months, new hot water heater, new sump pump, upgraded electric panel, partially updated hall bath, wood burning fireplace, fenced-in rear yard, 1 car garage, walk-up basement, great floor plan, excellent natural light, a nice yard w/ an array of flowers & plants, vintage Americana natural gas porch lights & post lamp. Best of both worlds for a location-enjoy the tranquility of the river/parks/trails/marina with the convenience of retail/grocery nearby & have a reasonable commute to DC, Alexandria-Military Bases, etc. A great home. Do not miss this one! Offers due 10am Wednesday May 19th.
Location
State MD
County Prince Georges
Zoning R80
Rooms
Other Rooms Living Room, Dining Room, Bedroom 2, Bedroom 3, Kitchen, Family Room, Foyer, Bedroom 1, Laundry, Bathroom 1, Bathroom 2, Bathroom 3
Basement Interior Access, Outside Entrance, Improved, Heated, Partially Finished
Interior
Interior Features Floor Plan - Traditional, Kitchen - Eat-In, Kitchen - Table Space, Primary Bath(s), Tub Shower, Wood Floors, Other, Exposed Beams
Hot Water Natural Gas
Heating Forced Air, Central
Cooling Central A/C, Ceiling Fan(s)
Fireplaces Number 1
Fireplaces Type Wood, Other
Equipment Built-In Microwave, Dishwasher, Disposal, Dryer, Refrigerator, Washer
Fireplace Y
Appliance Built-In Microwave, Dishwasher, Disposal, Dryer, Refrigerator, Washer
Heat Source Natural Gas
Exterior
Exterior Feature Patio(s)
Parking Features Garage - Front Entry, Garage Door Opener
Garage Spaces 3.0
Fence Rear
Water Access N
View River, Limited
Accessibility None
Porch Patio(s)
Attached Garage 1
Total Parking Spaces 3
Garage Y
Building
Lot Description Level, Landscaping, Other
Story 2.5
Sewer Public Sewer
Water Public
Architectural Style Split Level
Level or Stories 2.5
Additional Building Above Grade, Below Grade
Structure Type Cathedral Ceilings
New Construction N
Schools
School District Prince George'S County Public Schools
Others
Senior Community No
Tax ID 17050377739
Ownership Fee Simple
SqFt Source Assessor
Acceptable Financing Cash, Conventional, FHA, VA
Listing Terms Cash, Conventional, FHA, VA
Financing Cash,Conventional,FHA,VA
Special Listing Condition Standard
Read Less
Want to know what your home might be worth? Contact us for a FREE valuation!

Our team is ready to help you sell your home for the highest possible price ASAP

Bought with Troy Patterson • TTR Sotheby's International Realty





