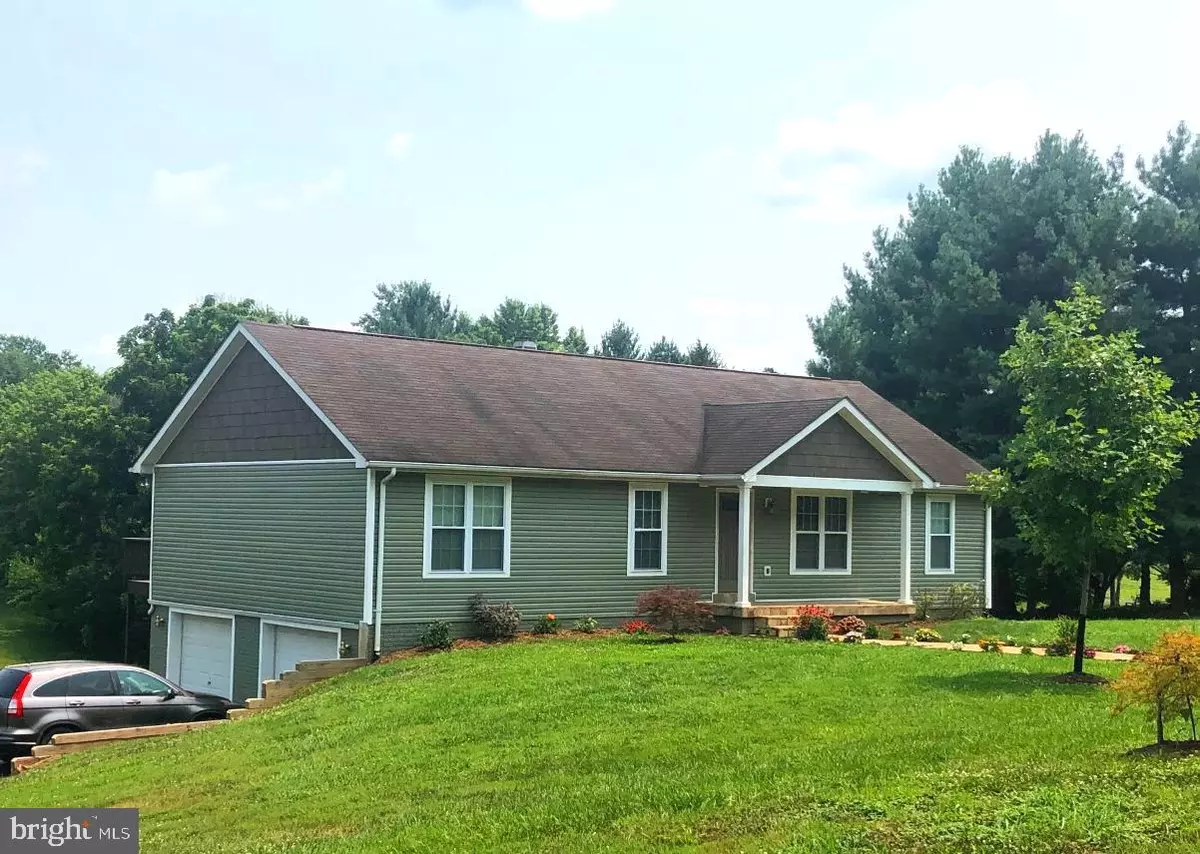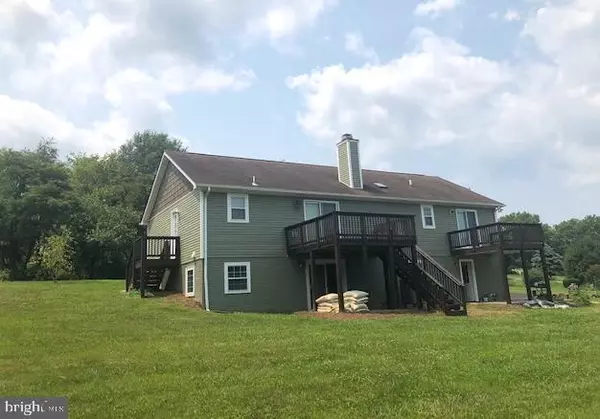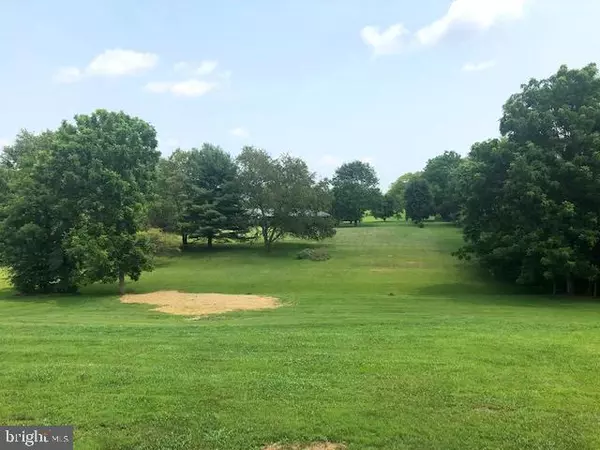$405,000
$389,900
3.9%For more information regarding the value of a property, please contact us for a free consultation.
54 HICKORYWOOD CT Harpers Ferry, WV 25425
4 Beds
3 Baths
2,325 SqFt
Key Details
Sold Price $405,000
Property Type Single Family Home
Sub Type Detached
Listing Status Sold
Purchase Type For Sale
Square Footage 2,325 sqft
Price per Sqft $174
Subdivision Norwood North
MLS Listing ID WVJF2000380
Sold Date 09/14/21
Style Ranch/Rambler
Bedrooms 4
Full Baths 3
HOA Fees $25/ann
HOA Y/N Y
Abv Grd Liv Area 1,540
Originating Board BRIGHT
Year Built 1994
Annual Tax Amount $1,676
Tax Year 2020
Lot Size 1.000 Acres
Acres 1.0
Property Description
Well maintained and updated by original owners, this legal 4 bedroom and 3 bathroom raised rancher on an acre offers sweeping lawn views and even the delight of the Harpers Ferry Gap in the winter! This lovely home is sited on a quiet cul-de sac street located between Harpers Ferry and Shepherdstown. Features include a beautiful arching arbor to welcome you down the hardscaped entry sidewalk and covered front porch. The main level features new wood flooring, granite kitchen counters, island with extra storage, and stainless steel appliances purchased 6 months ago. Plus there is a cozy stone faced wood burning fireplace in the kitchen eating area , and a glass slider door to the deck. This main level also boasts a separate dining room, 3 bedrooms, all with ceiling fans, and 2 full bathrooms, each with tile flooring and granite counters. The primary bedroom also has a private deck accessed by glass slider doors from which you can enjoy your morning coffee while marveling at the sunrise over the mountains and the visiting deer. For additional living space, the basement features brand new Stain Master carpet through out the family room and the 4th bedroom, which has a new casement egress window offering plenty of light. . From the family room, there is another glass slider door to a patio area under the deck and access to large back yard. The third full bath also shares the laundry room. In the mechanical closet, you will find the new well pressure tank installed along with the new well pump in June 2021 . Finally, there is basement interior access to the oversize 2 car garage. The builder also plumbed the garage for hvac in case a future owner wanted to expand living area. This delightful house is located in a wonderful commuting location for Maryland and Virginia- plus it is only a mile from Sam Michaels Park which offer a community center, tot lot, dog park, ball park, frisbee golf course, and maintained walking trails. Comcast Internet!
Location
State WV
County Jefferson
Zoning 101
Rooms
Other Rooms Living Room, Dining Room, Primary Bedroom, Bedroom 2, Bedroom 3, Bedroom 4, Kitchen, Family Room, Breakfast Room, Bathroom 2, Bathroom 3, Primary Bathroom
Basement Garage Access, Outside Entrance, Interior Access, Partially Finished, Rear Entrance, Walkout Level, Windows
Main Level Bedrooms 3
Interior
Interior Features Carpet, Ceiling Fan(s), Dining Area, Family Room Off Kitchen, Kitchen - Island, Kitchen - Table Space, Tub Shower, Upgraded Countertops, Wood Floors, Water Treat System, Skylight(s)
Hot Water Electric
Heating Heat Pump(s)
Cooling Central A/C
Flooring Wood, Carpet
Fireplaces Number 1
Fireplaces Type Mantel(s), Wood
Equipment Built-In Microwave, Dishwasher, Disposal, Dryer, Dryer - Electric, Exhaust Fan, Oven/Range - Electric, Refrigerator, Washer, Water Conditioner - Owned, Water Heater
Furnishings No
Fireplace Y
Window Features Double Pane,Casement,Skylights
Appliance Built-In Microwave, Dishwasher, Disposal, Dryer, Dryer - Electric, Exhaust Fan, Oven/Range - Electric, Refrigerator, Washer, Water Conditioner - Owned, Water Heater
Heat Source Electric
Laundry Basement
Exterior
Parking Features Garage - Side Entry, Basement Garage, Garage Door Opener, Oversized
Garage Spaces 6.0
Utilities Available Under Ground
Water Access N
View Mountain, Garden/Lawn
Roof Type Asphalt
Street Surface Black Top
Accessibility None
Road Frontage Road Maintenance Agreement
Attached Garage 2
Total Parking Spaces 6
Garage Y
Building
Lot Description Cleared, No Thru Street, Front Yard, Rear Yard, Road Frontage, SideYard(s), Sloping
Story 2
Sewer On Site Septic
Water Well
Architectural Style Ranch/Rambler
Level or Stories 2
Additional Building Above Grade, Below Grade
Structure Type Dry Wall
New Construction N
Schools
School District Jefferson County Schools
Others
Senior Community No
Tax ID 044A002100000000
Ownership Fee Simple
SqFt Source Estimated
Special Listing Condition Standard
Read Less
Want to know what your home might be worth? Contact us for a FREE valuation!

Our team is ready to help you sell your home for the highest possible price ASAP

Bought with Duncan Bird • Pearson Smith Realty, LLC





