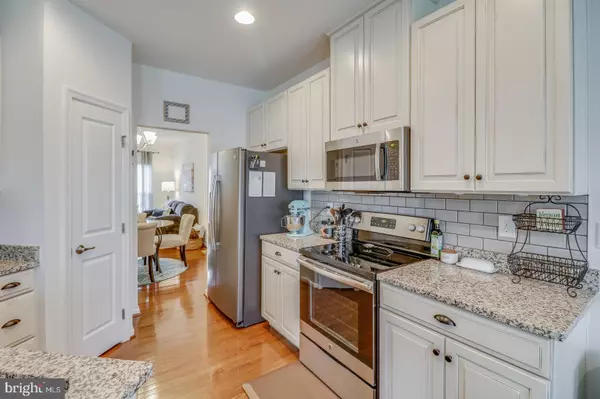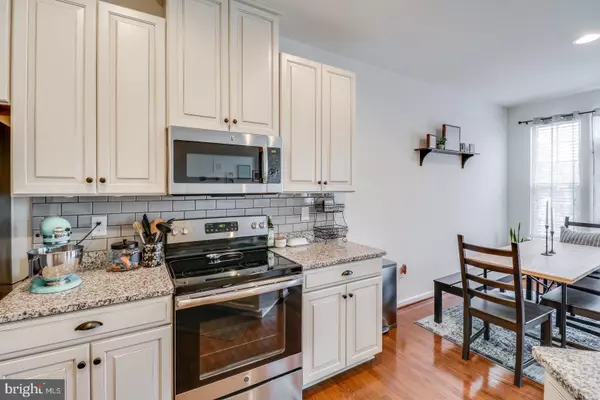$356,250
$356,250
For more information regarding the value of a property, please contact us for a free consultation.
524 CANAL DR Middletown, DE 19709
3 Beds
4 Baths
2,650 SqFt
Key Details
Sold Price $356,250
Property Type Townhouse
Sub Type Interior Row/Townhouse
Listing Status Sold
Purchase Type For Sale
Square Footage 2,650 sqft
Price per Sqft $134
Subdivision Canal View
MLS Listing ID DENC527656
Sold Date 09/03/21
Style Colonial
Bedrooms 3
Full Baths 3
Half Baths 1
HOA Y/N N
Abv Grd Liv Area 2,650
Originating Board BRIGHT
Year Built 2017
Annual Tax Amount $2,653
Tax Year 2020
Lot Size 2,614 Sqft
Acres 0.06
Lot Dimensions 0.00 x 0.00
Property Description
Welcome to 524 Canal Drive in the outstanding community of Canal View! This fine property is only a few years old and looks brand new. From the moment you arrive you will realize that this location and outstanding curb appeal of this home can not be beat. Once you walk in, you are greeted with hardwood flooring complimented by clean, crisp paint and fine trim throughout. The floorplan is open and flows nicely with large rooms and high ceilings. As you keep moving forward, the gourmet kitchen will wow you once again! Granite, Stainless Steel, and more hardwood are the norm here. You will love this kitchen! Large cabinets, plenty of counter space and a fantastic backsplash top things off. The large family room is perfect for relaxing after a long day or spending quality time with family and friends. The formal living and dining rooms will be the perfect setting for holiday and special events. The lower level is very nicely finished with nothing left out. It's a perfect space for anything you might imagine. Upstairs are three generous bedrooms and two full baths. The primary bedroom is large and features a four piece master bath. Out back, the lovely rear deck is large and overlooks common space. Come see this one today!
Location
State DE
County New Castle
Area South Of The Canal (30907)
Zoning S
Rooms
Other Rooms Living Room, Dining Room, Primary Bedroom, Bedroom 2, Bedroom 3, Kitchen, Game Room, Family Room, Exercise Room, Bathroom 2, Primary Bathroom, Full Bath, Half Bath
Basement Full
Interior
Hot Water Natural Gas
Heating Forced Air
Cooling Central A/C
Furnishings No
Heat Source Natural Gas
Exterior
Parking Features Inside Access
Garage Spaces 1.0
Water Access N
Roof Type Architectural Shingle
Accessibility None
Attached Garage 1
Total Parking Spaces 1
Garage Y
Building
Story 2
Sewer Public Sewer
Water Public
Architectural Style Colonial
Level or Stories 2
Additional Building Above Grade, Below Grade
New Construction N
Schools
School District Colonial
Others
Senior Community No
Tax ID 12-041.20-120
Ownership Fee Simple
SqFt Source Assessor
Acceptable Financing Cash, Conventional, FHA, VA
Horse Property N
Listing Terms Cash, Conventional, FHA, VA
Financing Cash,Conventional,FHA,VA
Special Listing Condition Standard
Read Less
Want to know what your home might be worth? Contact us for a FREE valuation!

Our team is ready to help you sell your home for the highest possible price ASAP

Bought with Gabriel S Quansah • EXP Realty, LLC






