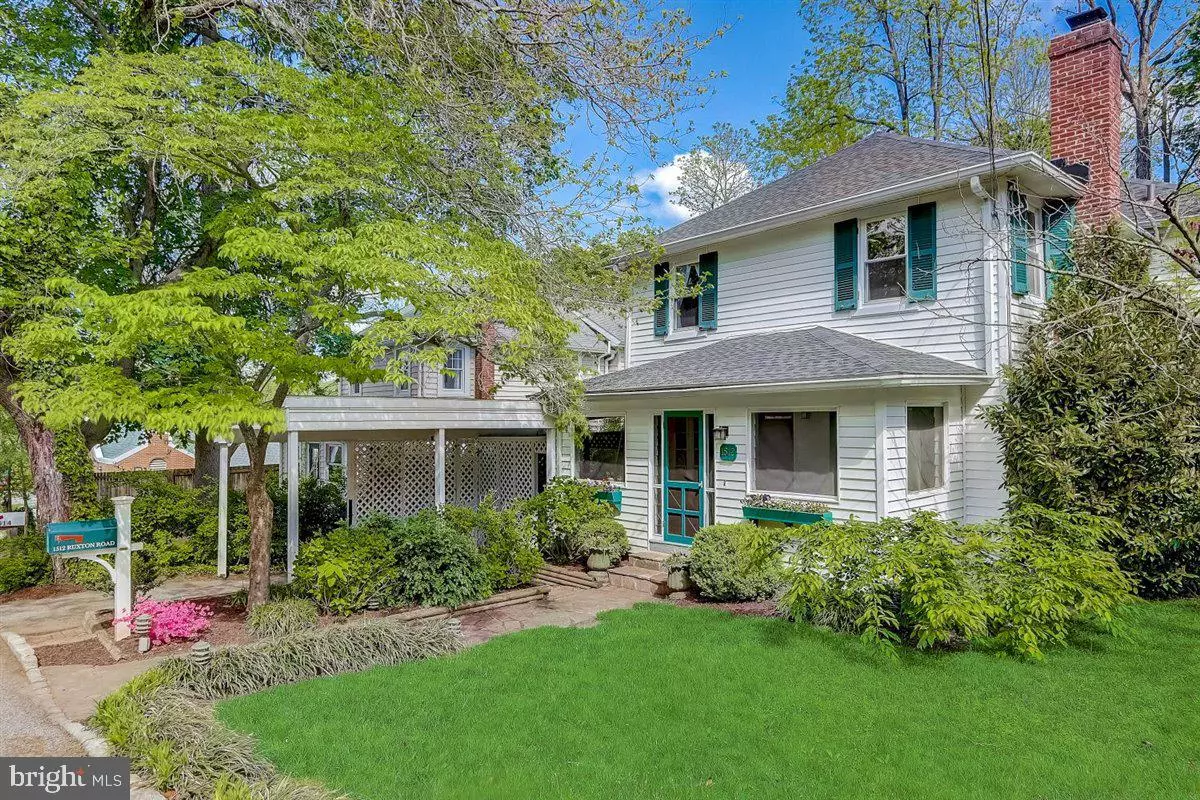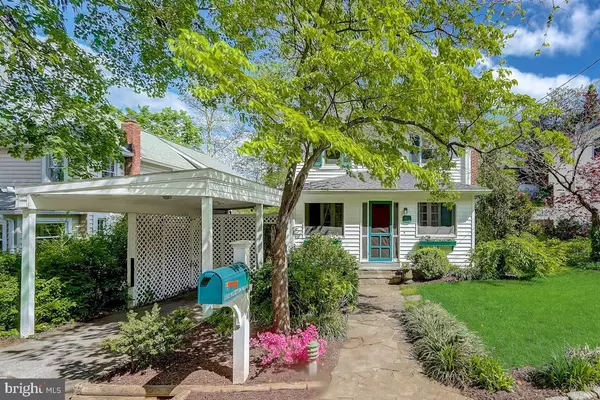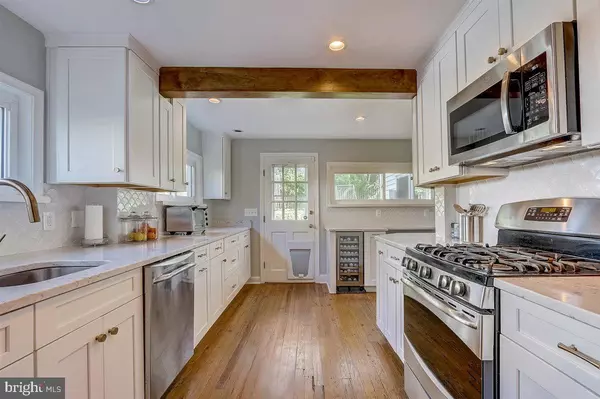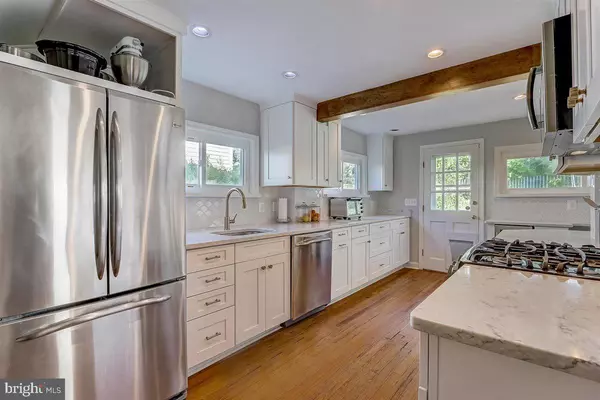$532,500
$539,000
1.2%For more information regarding the value of a property, please contact us for a free consultation.
1512 RUXTON RD Baltimore, MD 21204
4 Beds
3 Baths
2,012 SqFt
Key Details
Sold Price $532,500
Property Type Single Family Home
Sub Type Detached
Listing Status Sold
Purchase Type For Sale
Square Footage 2,012 sqft
Price per Sqft $264
Subdivision Ruxton
MLS Listing ID MDBC528428
Sold Date 07/30/21
Style Cottage
Bedrooms 4
Full Baths 2
Half Baths 1
HOA Y/N N
Abv Grd Liv Area 2,012
Originating Board BRIGHT
Year Built 1921
Annual Tax Amount $6,476
Tax Year 2021
Lot Size 5,750 Sqft
Acres 0.13
Lot Dimensions 1.00 x
Property Description
**REDUCED** CHARMING home in the heart of Ruxton with 4 bedrooms and 2.5 bathrooms! You will love this wonderful home with its great screened-in front porch, totally remodeled kitchen (2019) complete with quartz countertops, stainless steel appliances, wine refrigerator, gas range, built-in microwave, backsplash, it's beautiful. Walk out onto the deck that overlooks the peaceful, fully fenced in backyard too. Back inside the whole house is hardwood floors, including the family room addition with half bath, separate formal dining room, and family room. Upstairs find the 4 generously sized bedrooms. The primary bedroom has cathedral ceilings, ceiling fan and en-suite bathroom flooded with natural light from the skylight above. Roof was just replaced 2020 with architectural shingles!! Great price to get into Ruxton! All of this and walking distance to Ruxton stores! Check out the virtual tour!
Location
State MD
County Baltimore
Zoning RES
Rooms
Basement Other, Unfinished, Connecting Stairway
Interior
Interior Features Wood Floors, Recessed Lighting, Ceiling Fan(s), Chair Railings, Formal/Separate Dining Room, Crown Moldings, Upgraded Countertops, Family Room Off Kitchen, Floor Plan - Traditional, Kitchen - Gourmet, Skylight(s)
Hot Water Natural Gas
Heating Forced Air
Cooling Ceiling Fan(s), Central A/C
Flooring Hardwood
Fireplaces Type Non-Functioning
Equipment Stove, Built-In Microwave, Dishwasher, Refrigerator, Stainless Steel Appliances, Dryer, Oven/Range - Gas, Washer
Fireplace Y
Appliance Stove, Built-In Microwave, Dishwasher, Refrigerator, Stainless Steel Appliances, Dryer, Oven/Range - Gas, Washer
Heat Source Natural Gas
Exterior
Garage Spaces 2.0
Fence Fully
Water Access N
View Trees/Woods
Accessibility None
Total Parking Spaces 2
Garage N
Building
Story 3
Sewer Public Sewer
Water Public
Architectural Style Cottage
Level or Stories 3
Additional Building Above Grade, Below Grade
Structure Type High,Cathedral Ceilings
New Construction N
Schools
School District Baltimore County Public Schools
Others
Senior Community No
Tax ID 04090913857200
Ownership Fee Simple
SqFt Source Assessor
Special Listing Condition Standard
Read Less
Want to know what your home might be worth? Contact us for a FREE valuation!

Our team is ready to help you sell your home for the highest possible price ASAP

Bought with Dorsey H Campbell • Cummings & Co. Realtors






