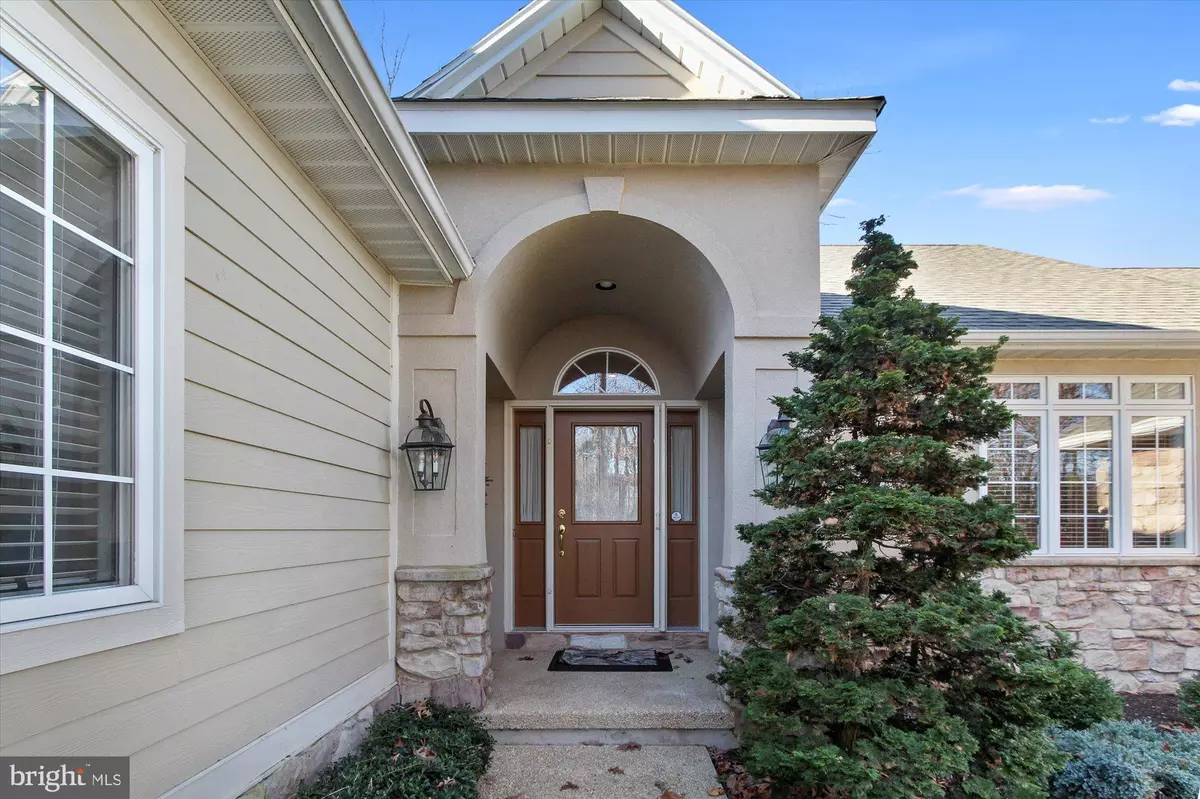$325,000
$349,000
6.9%For more information regarding the value of a property, please contact us for a free consultation.
2120 TALL OAKS LN York, PA 17403
3 Beds
2 Baths
1,887 SqFt
Key Details
Sold Price $325,000
Property Type Condo
Sub Type Condo/Co-op
Listing Status Sold
Purchase Type For Sale
Square Footage 1,887 sqft
Price per Sqft $172
Subdivision Rosenmiller Woods
MLS Listing ID PAYK2007372
Sold Date 04/08/22
Style Ranch/Rambler
Bedrooms 3
Full Baths 2
Condo Fees $750/mo
HOA Y/N N
Abv Grd Liv Area 1,887
Originating Board BRIGHT
Year Built 1998
Annual Tax Amount $8,129
Tax Year 2022
Property Description
In 1832, Lewis Rosenmiller purchased parcels of land in York County now known as the community of Rosenmiller Farms. Here you will find this meticulously cared for end unit condo. 1-floor living in one of York's most unique gated communities. The neighborhood consist of 46 condominiums and several recreational amenities. Upon entering the front door, you will find the foyer with walnut hardwood floors, 2 story formal living room with cathedral ceilings, skylights, and a wall of windows that overlooks large private patio and screened in porch. Enjoy a gas fireplace for those chilly nights. The formal dining room offers vaulted ceilings, pocket door into the eat-in kitchen with lots of counter space and extra eating area. Master bedroom and master bath host cathedral ceilings, walk-in shower, soaking tub and sliding doors to the patio. Master walk-in closet has custom shelving for plenty of storage. Two more bedrooms for your guests with large closets. Built in shelving, central vac. Residents & their guests have access to tennis courts, walking paths and a pond. Close to shopping and major roads.
Location
State PA
County York
Area York Twp (15254)
Zoning RESIDENTIAL
Rooms
Main Level Bedrooms 3
Interior
Interior Features Built-Ins, Carpet, Ceiling Fan(s), Dining Area, Entry Level Bedroom, Family Room Off Kitchen, Floor Plan - Traditional, Formal/Separate Dining Room, Kitchen - Eat-In, Pantry, Recessed Lighting, Skylight(s), Soaking Tub, Stall Shower, Tub Shower, Walk-in Closet(s), Window Treatments, Wood Floors
Hot Water Electric
Heating Forced Air
Cooling Central A/C
Flooring Hardwood, Partially Carpeted
Fireplaces Number 1
Fireplaces Type Gas/Propane
Equipment Built-In Microwave, Dishwasher, Dryer, Oven/Range - Gas, Refrigerator, Stainless Steel Appliances, Washer
Fireplace Y
Appliance Built-In Microwave, Dishwasher, Dryer, Oven/Range - Gas, Refrigerator, Stainless Steel Appliances, Washer
Heat Source Natural Gas
Exterior
Exterior Feature Screened, Porch(es)
Parking Features Garage - Front Entry, Garage Door Opener, Inside Access, Oversized
Garage Spaces 2.0
Amenities Available Gated Community, Common Grounds, Tennis Courts
Water Access N
Accessibility Level Entry - Main, No Stairs, 2+ Access Exits
Porch Screened, Porch(es)
Attached Garage 2
Total Parking Spaces 2
Garage Y
Building
Story 1
Foundation Crawl Space, Slab
Sewer Public Sewer
Water Public
Architectural Style Ranch/Rambler
Level or Stories 1
Additional Building Above Grade, Below Grade
New Construction N
Schools
School District Dallastown Area
Others
Pets Allowed Y
HOA Fee Include Alarm System,Cable TV,Common Area Maintenance,Ext Bldg Maint,Lawn Maintenance,Road Maintenance,Security Gate,Sewer,Snow Removal,Trash,Water
Senior Community No
Tax ID 54-000-HI-0459-00-C2120
Ownership Condominium
Security Features Security Gate,Security System
Acceptable Financing Cash, Conventional, FHA, VA
Listing Terms Cash, Conventional, FHA, VA
Financing Cash,Conventional,FHA,VA
Special Listing Condition Standard
Pets Allowed Cats OK, Dogs OK
Read Less
Want to know what your home might be worth? Contact us for a FREE valuation!

Our team is ready to help you sell your home for the highest possible price ASAP

Bought with Patricia J Carey • Berkshire Hathaway HomeServices Homesale Realty





