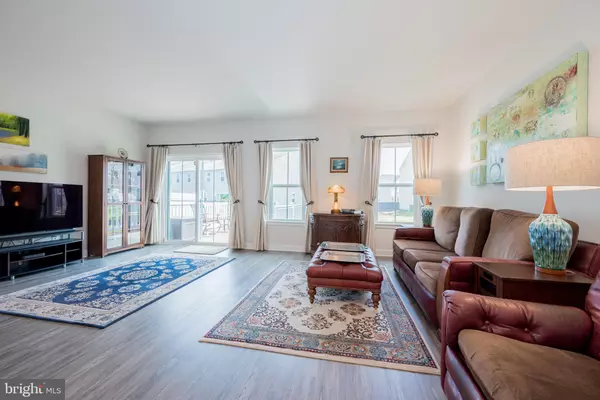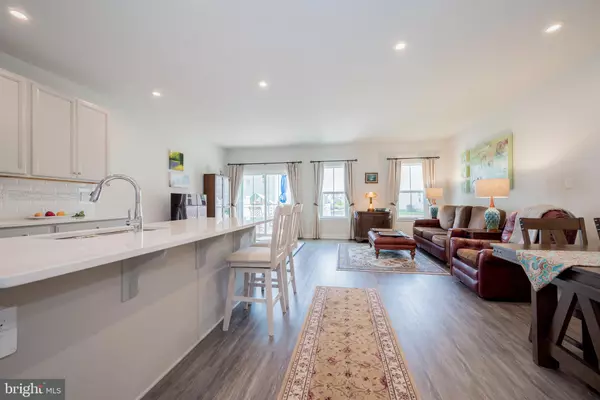$380,000
$379,900
For more information regarding the value of a property, please contact us for a free consultation.
363 GOODWICK DR Middletown, DE 19709
3 Beds
3 Baths
2,552 SqFt
Key Details
Sold Price $380,000
Property Type Townhouse
Sub Type Interior Row/Townhouse
Listing Status Sold
Purchase Type For Sale
Square Footage 2,552 sqft
Price per Sqft $148
Subdivision Preserve At Deep Crk
MLS Listing ID DENC2001544
Sold Date 09/15/21
Style Traditional
Bedrooms 3
Full Baths 2
Half Baths 1
HOA Fees $85/mo
HOA Y/N Y
Abv Grd Liv Area 1,760
Originating Board BRIGHT
Year Built 2020
Annual Tax Amount $2,578
Tax Year 2020
Lot Size 2,178 Sqft
Acres 0.05
Lot Dimensions 0.00 x 0.00
Property Description
No need to wait until 2022. This LIKE NEW Luxury Roxbury Model in the popular Preserve at Deep Creek, built in 2020 will not last long. Title Policy less than 5yrs may be transferable to buyer and save buyer money. This beautiful townhome has a partial stone front, covered front porch, 3 Bed, 2.5 Bath, with the 6ft Extension, Finished Basement, 1-car Garage, Security System, 30yr Roof Shingle, concrete driveway. Make note this home includes many Premium Features selected at new construction and done post settlement; a benefit of buying a pre-owned home. This community HOA includes Lawn Maintenance!! This grand floor plan offers a lot of natural sunlight. This home is also near multiple communal parking lots, perfect for guests. The MAIN FLOOR, enter the front door into the warm foyer with curved staircase to the right leading to the upper floor, walk forward to the main level and notice the wide-plank LVP flooring throughout the Foyer, Hall, Powder Room, Kitchen, Dinette and Pantry. Beautiful Kitchen with Quartz Countertop and accented tile backsplash. Large Island with Double Sink, Barstool Seating, Recessed Lighting, and a Pantry. The main level has an Open Floor plan between Kitchen, Dining Rm, and Family Rm. The Family Room has a sliding door to the backyard and a Composite Deck (approx. 12x11) and steps to the yard. Completing the main floor includes the Powder Room and door to the Finished Basement. The UPPER FLOOR has an Elegant Owner'sSuite with Tray Ceiling, Two large closets (one is a walk-in with a front window), Luxury Owner's Bath with a tiled shower and and bench, glass door, dual shower heads, dual sink vanity with marble countertop, separate toilet room, and a linen closet. Two additional bedrooms and a full bath with tiled shower with tub, single vanity with marble counter. The Laundry Room has Shelving and a Laundry Sink, and a Linen Closet, complete the upper level. The FINISHED BASEMENT adds great value and interior square footage and hosts a wonderful Recreation Room with recessed lighting and Egress Window; a Framed Room with full bath rough-in, and a Utility Mechanical Room. The GARAGE is spacious and includes a Garage Door opener with remotes. Additional parking is abundant with multiple parking areas close to the home. The Preserve at Deep Creek is a great community, with diverse home styles and sizes, including a 55+ section, close to major roads for quick commute access, privacy living outside the heart of town, minutes from the charming downtown main street. Near shopping, dining, health care, entertainment, recreation, and dog park. Current owners pay HOA $85/month, proposed increase to $92/month once the ClubHouse and swimming pool convey. Club House includes Exercise Room, Game Room, Patio with Fire Pit, beautiful Swimming Pool, Basketball Court and Playground. The community is within walking distance to the 100-acre Charles E. Price Park, one of Middletowns largest and most popular attractions. This park offers an 8-acre catch-and-release fishing pond, a 3-acre dog park (separate fenced areas), walking trails, pavilions and multiple playgrounds, including one for special needs. Tax and Parcel info provided per public records (NCC and Town of Middletown).
Location
State DE
County New Castle
Area South Of The Canal (30907)
Zoning 23R-3
Rooms
Other Rooms Dining Room, Primary Bedroom, Bedroom 2, Bedroom 3, Kitchen, Foyer, Great Room, Recreation Room, Bathroom 2, Primary Bathroom, Half Bath
Basement Full, Fully Finished, Heated, Interior Access, Poured Concrete, Rough Bath Plumb, Sump Pump
Interior
Interior Features Attic, Carpet, Dining Area, Family Room Off Kitchen, Floor Plan - Open, Kitchen - Island, Pantry, Primary Bath(s), Recessed Lighting, Stall Shower, Upgraded Countertops, Walk-in Closet(s), Window Treatments
Hot Water Natural Gas, Tankless
Heating Forced Air
Cooling Central A/C
Flooring Carpet, Other
Equipment Built-In Microwave, Built-In Range, Dishwasher, Disposal, Energy Efficient Appliances, Microwave, Oven - Self Cleaning, Oven/Range - Gas, Refrigerator, Stainless Steel Appliances, Washer/Dryer Hookups Only, Water Heater - Tankless, Water Heater
Furnishings No
Fireplace N
Window Features Double Hung,ENERGY STAR Qualified,Screens,Sliding
Appliance Built-In Microwave, Built-In Range, Dishwasher, Disposal, Energy Efficient Appliances, Microwave, Oven - Self Cleaning, Oven/Range - Gas, Refrigerator, Stainless Steel Appliances, Washer/Dryer Hookups Only, Water Heater - Tankless, Water Heater
Heat Source Natural Gas
Exterior
Exterior Feature Deck(s)
Parking Features Garage - Front Entry, Garage Door Opener, Inside Access
Garage Spaces 1.0
Utilities Available Cable TV Available, Phone Available, Under Ground
Amenities Available Pool - Outdoor
Water Access N
View Garden/Lawn
Roof Type Architectural Shingle,Pitched
Accessibility Chairlift
Porch Deck(s)
Attached Garage 1
Total Parking Spaces 1
Garage Y
Building
Lot Description Front Yard, Landscaping, Level, Rear Yard
Story 2
Foundation Concrete Perimeter, Passive Radon Mitigation
Sewer Public Sewer
Water Public
Architectural Style Traditional
Level or Stories 2
Additional Building Above Grade, Below Grade
Structure Type Dry Wall,Tray Ceilings
New Construction N
Schools
Elementary Schools Bunker Hill
Middle Schools Meredith
High Schools Appoquinimink
School District Appoquinimink
Others
Pets Allowed Y
HOA Fee Include Common Area Maintenance,Pool(s),Snow Removal
Senior Community No
Tax ID 23-044.00-332
Ownership Fee Simple
SqFt Source Assessor
Security Features Carbon Monoxide Detector(s),Motion Detectors,Security System,Smoke Detector
Acceptable Financing Cash, Conventional, FHA, VA
Listing Terms Cash, Conventional, FHA, VA
Financing Cash,Conventional,FHA,VA
Special Listing Condition Standard
Pets Allowed No Pet Restrictions
Read Less
Want to know what your home might be worth? Contact us for a FREE valuation!

Our team is ready to help you sell your home for the highest possible price ASAP

Bought with Reid Hubbard • Century 21 Gold Key Realty






