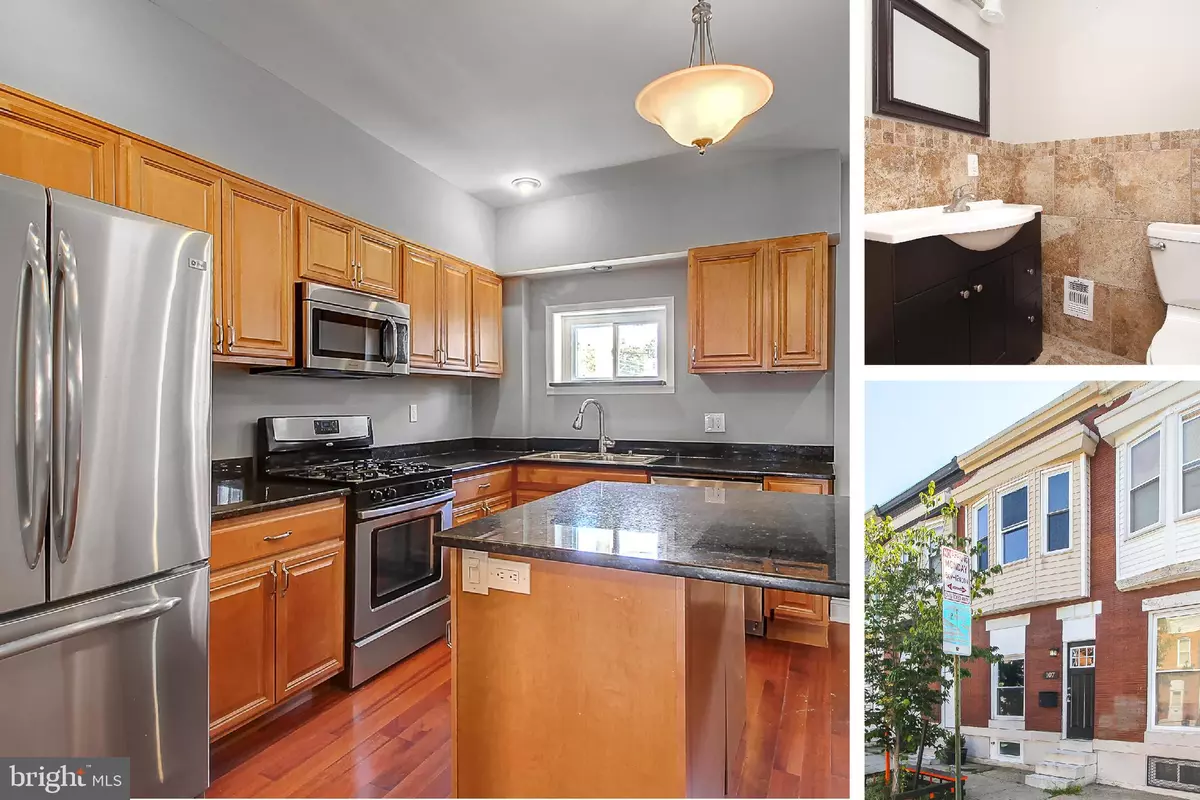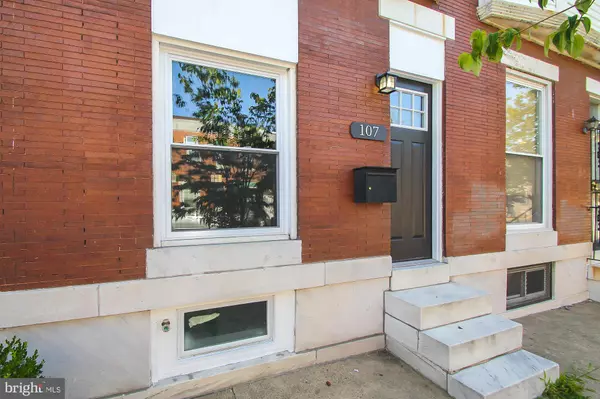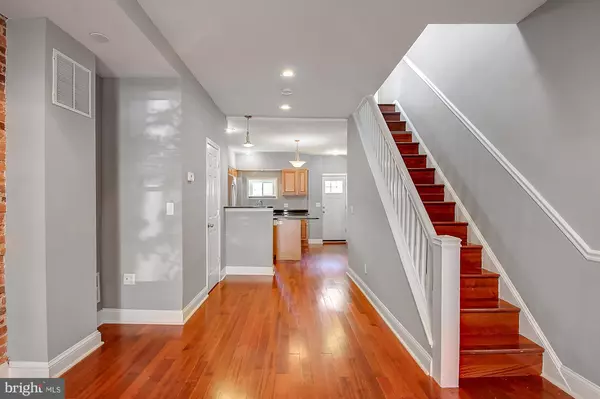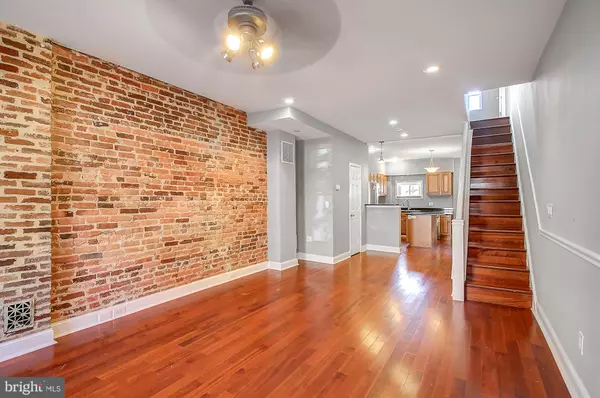$220,000
$225,000
2.2%For more information regarding the value of a property, please contact us for a free consultation.
107 N EAST AVE Baltimore, MD 21224
2 Beds
3 Baths
1,154 SqFt
Key Details
Sold Price $220,000
Property Type Townhouse
Sub Type Interior Row/Townhouse
Listing Status Sold
Purchase Type For Sale
Square Footage 1,154 sqft
Price per Sqft $190
Subdivision Patterson Park
MLS Listing ID MDBA2014328
Sold Date 12/06/21
Style Traditional
Bedrooms 2
Full Baths 2
Half Baths 1
HOA Y/N N
Abv Grd Liv Area 1,154
Originating Board BRIGHT
Year Built 1920
Annual Tax Amount $3,555
Tax Year 2021
Lot Size 938 Sqft
Acres 0.02
Property Description
RECENTLY RENOVATED 2 BEDROOM, 2.5 BATHROOM, WITH PARKING!!!. Recently renovated home with hardwoods throughout, custom kitchen including an island with seating, granite countertops, stainless steel appliances, dishwasher, garbage disposal, and custom lighting. The living room is located on the bright and open main floor that also offers dining. The main floor also has a powder room/half bath. The primary bedroom is complete with great natural light, a large closet, and a full, private bathroom. The hall bathroom has a one-of-a-kind custom-built tile shower and storage. The 2nd bedroom has new carpeting and its own balcony. The laundry is located conveniently on the 2nd floor in between the bedrooms!! The basement is clean and dry and great for storage. Easy parking in the rear!! Located in-between Johns Hopkins Hospital and Johns Hopkins Bayview Campus. Not far from Patterson Park and near commuter routes. Please contact the listing office today for a private tour. Buyers may be eligible for closing cost assistance or grants. Ask me!
Location
State MD
County Baltimore City
Zoning R-8
Rooms
Basement Interior Access, Poured Concrete, Unfinished
Interior
Interior Features Carpet, Ceiling Fan(s), Combination Dining/Living, Combination Kitchen/Dining, Combination Kitchen/Living, Floor Plan - Open, Kitchen - Eat-In, Kitchen - Island, Recessed Lighting, Skylight(s), Soaking Tub, Stall Shower, Tub Shower, Upgraded Countertops, Walk-in Closet(s), Wood Floors
Hot Water Natural Gas
Heating Central
Cooling Central A/C
Flooring Carpet, Hardwood
Equipment Built-In Microwave, Dishwasher, Disposal, Dryer, Dual Flush Toilets, Exhaust Fan, Oven/Range - Gas, Refrigerator, Stainless Steel Appliances, Washer, Washer/Dryer Stacked, Water Heater
Furnishings No
Fireplace N
Appliance Built-In Microwave, Dishwasher, Disposal, Dryer, Dual Flush Toilets, Exhaust Fan, Oven/Range - Gas, Refrigerator, Stainless Steel Appliances, Washer, Washer/Dryer Stacked, Water Heater
Heat Source Natural Gas
Laundry Has Laundry, Upper Floor
Exterior
Exterior Feature Balcony
Garage Spaces 1.0
Fence Partially, Rear, Wood
Water Access N
Accessibility None
Porch Balcony
Total Parking Spaces 1
Garage N
Building
Story 3
Foundation Brick/Mortar
Sewer Public Sewer
Water Public
Architectural Style Traditional
Level or Stories 3
Additional Building Above Grade, Below Grade
New Construction N
Schools
School District Baltimore City Public Schools
Others
Senior Community No
Tax ID 0326141716 004
Ownership Fee Simple
SqFt Source Estimated
Acceptable Financing Cash, Conventional, FHA, Negotiable, VA
Listing Terms Cash, Conventional, FHA, Negotiable, VA
Financing Cash,Conventional,FHA,Negotiable,VA
Special Listing Condition Standard
Read Less
Want to know what your home might be worth? Contact us for a FREE valuation!

Our team is ready to help you sell your home for the highest possible price ASAP

Bought with Ricky Cantore III • RE/MAX Advantage Realty






