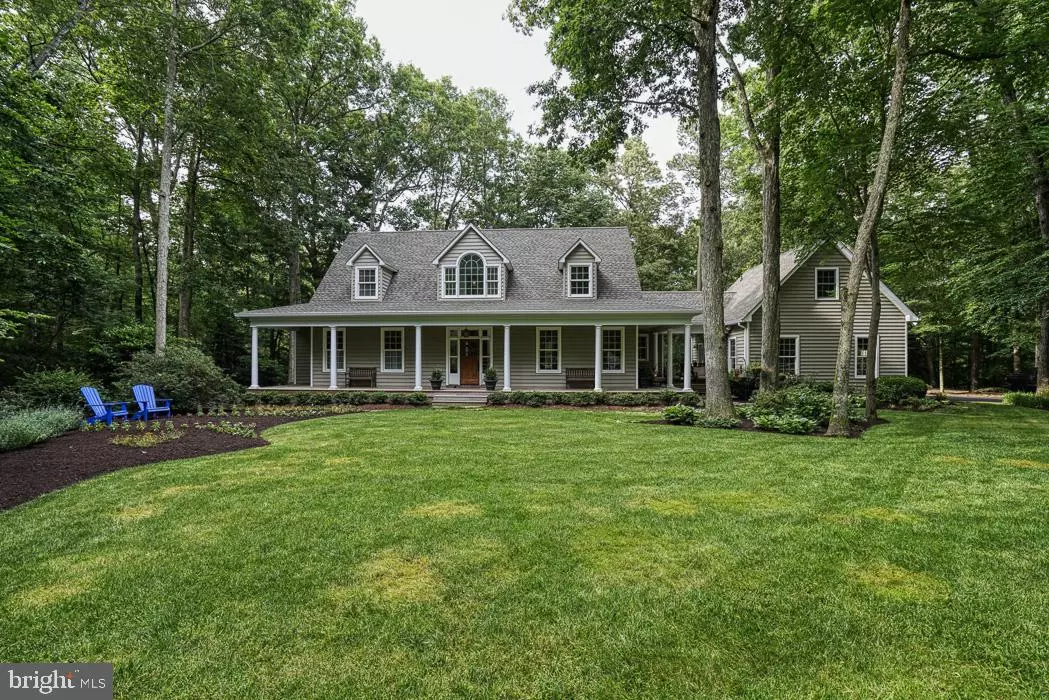$670,000
$679,000
1.3%For more information regarding the value of a property, please contact us for a free consultation.
29011 DELAHAY DR Trappe, MD 21673
3 Beds
4 Baths
3,303 SqFt
Key Details
Sold Price $670,000
Property Type Single Family Home
Sub Type Detached
Listing Status Sold
Purchase Type For Sale
Square Footage 3,303 sqft
Price per Sqft $202
Subdivision None Available
MLS Listing ID MDTA141386
Sold Date 09/02/21
Style Cape Cod
Bedrooms 3
Full Baths 2
Half Baths 2
HOA Y/N N
Abv Grd Liv Area 3,303
Originating Board BRIGHT
Year Built 2002
Annual Tax Amount $3,480
Tax Year 2021
Lot Size 2.230 Acres
Acres 2.23
Property Description
Custom built by West & Callahan in 2002, Cape Cod with wrap around porch and breezeway attached garage. 1st floor Primary bed room and bath. 2 additional bedrooms upstairs with a full bath. 2 additional 1/2 baths. Georgia heart pine wood floors, wood burning fireplace and vaulted ceilings, Mahogany porches overlooking 2+ acres of extensive irrigated landscaping surrounded by mature trees. Kitchen has granite and butcher's block countertops along with stainless appliances. 600 sq. ft. of Heated living space over garage with pool table. Climate controlled wainscoting laundry room and 1/2 bath in garage. Separate custom built outbuilding. HVAC system is equipped with UV lights. If you are looking for a private natural setting surrounded by 20+ acres of permanent conservation area , in a convenient location, Stop, this is it.
Location
State MD
County Talbot
Zoning R
Rooms
Main Level Bedrooms 1
Interior
Hot Water Bottled Gas
Cooling Ceiling Fan(s), Central A/C
Flooring Carpet, Hardwood
Fireplaces Number 1
Fireplaces Type Wood
Equipment Built-In Microwave, Dishwasher, Stove, Washer, Water Heater - High-Efficiency, Dryer - Gas
Fireplace Y
Appliance Built-In Microwave, Dishwasher, Stove, Washer, Water Heater - High-Efficiency, Dryer - Gas
Heat Source Propane - Leased
Exterior
Parking Features Garage - Side Entry
Garage Spaces 2.0
Water Access N
View Scenic Vista, Trees/Woods, Valley
Roof Type Asphalt
Street Surface Black Top
Accessibility None
Road Frontage Road Maintenance Agreement
Attached Garage 2
Total Parking Spaces 2
Garage Y
Building
Story 1.5
Sewer Septic = # of BR
Water Well
Architectural Style Cape Cod
Level or Stories 1.5
Additional Building Above Grade, Below Grade
Structure Type Dry Wall,Cathedral Ceilings
New Construction N
Schools
School District Talbot County Public Schools
Others
Senior Community No
Tax ID 2103154424
Ownership Fee Simple
SqFt Source Assessor
Special Listing Condition Standard
Read Less
Want to know what your home might be worth? Contact us for a FREE valuation!

Our team is ready to help you sell your home for the highest possible price ASAP

Bought with Kimberly J Crouch • Benson & Mangold, LLC





