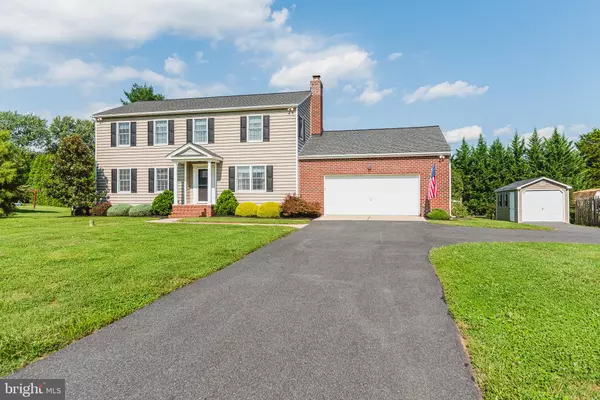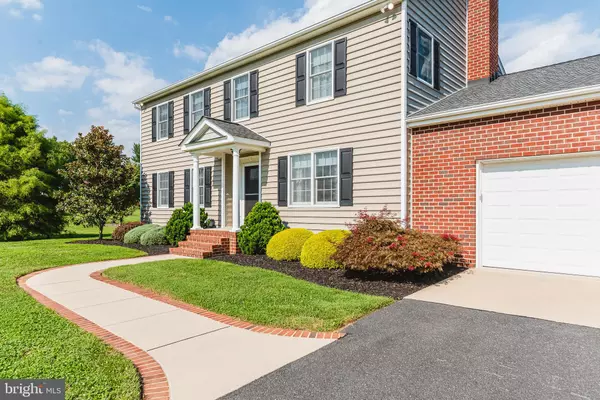$540,000
$525,000
2.9%For more information regarding the value of a property, please contact us for a free consultation.
2305 WARFIELD DR Forest Hill, MD 21050
4 Beds
3 Baths
2,478 SqFt
Key Details
Sold Price $540,000
Property Type Single Family Home
Sub Type Detached
Listing Status Sold
Purchase Type For Sale
Square Footage 2,478 sqft
Price per Sqft $217
Subdivision Village Manor
MLS Listing ID MDHR2003076
Sold Date 10/20/21
Style Colonial,Traditional
Bedrooms 4
Full Baths 2
Half Baths 1
HOA Y/N N
Abv Grd Liv Area 2,478
Originating Board BRIGHT
Year Built 1975
Annual Tax Amount $3,812
Tax Year 2021
Lot Size 0.860 Acres
Acres 0.86
Lot Dimensions 126.00 x
Property Description
Honey, STOP THE CAR! This striking traditional colonial is situated on a cul-de-sac with the most gorgeous lot. You will be awe-inspired as you drive up the paved driveway to a pristine and inviting home. The well manicured lawn and precise and well thought out landscaping gives 2305 Warfield Dr the best curb appeal in the neighborhood. As soon as you step foot into the foyer, you will know THIS.IS.THE.ONE.
The heart beats in the gorgeous kitchen that opens to the sun filled dining room. This space was Customized by Kenwood Kitchens who designed the well appointed kitchen with all of the bells and whistles fit for any chef or baker. Plenty of storage and workspace surround the stunning knotty cherry soft close cabinets and drawers; complete with slots for any organization configuration needed. There is a large built in pantry with adjustable shelves for added storage. Top of the line JennAir appliances that include a refrigerator, cooktop, convection oven/microwave, wall oven, warming drawer, hidden dishwasher, and one touch trash compartment complete this upscale country kitchen.
The main floor holds a grand family room designed for entertaining with a wood burning fireplace. The perfect room for game night, family movie nights, and Sunday football games. Need a conversation room, living room or first floor home office? There is a generous sized and light filled room off of the foyer perfect for either. The drop zone/mudroom located behind the oversized two car garage is a dream! Private guest bathroom, closets and hooks with space for a bench is the spot to hide those coats, backpacks, and shoes. The main floor laundry room tucked away behind the mudroom was custom built with a folding counter, cabinets, and hanging bars.
Upstairs boasts a large primary en-suite and three generous sized secondary bedrooms all with hardwood flooring and ceiling fans to boot. The secondary bedrooms with full sized closets all share an updated hallway bathroom with double sinks, tile flooring, and a window to bring in natural light. The private and spacious primary bedroom complete with extra-large double closets and bathroom en-suite is a true retreat after a long day.
The fully finished basement provides bonus space that makes a terrific recreation room, home gym, or home theatre. Storage will never be an issue as there is an abundance of it in the basement and attic.
Step out onto the enormous and extensive 12 x 36 deck from the mudroom or family room that overlooks your backyard paradise. Firepit, outdoor kitchen, in-ground pool, playground, soccer goals, and anything else you can imagine can become your reality with a yard like this one has. The detached 10x18 garage with floor support for a vehicle is equipped with electric and is another added bonus to this home.
New homeowners will find comfort knowing all of the updates and remodeling has been done recently. 2014: Kitchen remodel including tile floors in the kitchen and foyer; 2019: Chimney repointed and is cleaned out yearly; Within last 10 years: All windows replaced; 2012: roof, siding, gutters with gutter guard, front porch, cellar doors; 2010: new sidewalk; 2018: new driveway; 2013 new heat pump and HVAC; 2019: new well pump; 2016: new oil tank. The deck will be stained within the next three weeks.
Meticulously well maintained, superb layout, breathtaking outdoor space, and overall captivating is how one should describe 2305 Warfield Dr. Set your VIP appointment today, see it, fall in love, make an offer.
Location
State MD
County Harford
Zoning RR
Rooms
Other Rooms Dining Room, Primary Bedroom, Bedroom 2, Bedroom 3, Kitchen, Family Room, Foyer, Bedroom 1, Laundry, Mud Room, Recreation Room, Storage Room, Bathroom 1, Bonus Room, Half Bath
Basement Fully Finished
Interior
Interior Features Attic, Carpet, Ceiling Fan(s), Attic/House Fan, Family Room Off Kitchen, Floor Plan - Traditional, Kitchen - Island, Kitchen - Gourmet, Pantry, Wood Floors
Hot Water Electric
Heating Heat Pump - Oil BackUp, Programmable Thermostat
Cooling Central A/C
Flooring Hardwood, Ceramic Tile, Carpet
Fireplaces Number 1
Fireplaces Type Mantel(s), Wood
Equipment Microwave, Oven - Wall, Extra Refrigerator/Freezer, Dishwasher, Refrigerator
Furnishings No
Fireplace Y
Window Features Double Pane,Energy Efficient,Screens
Appliance Microwave, Oven - Wall, Extra Refrigerator/Freezer, Dishwasher, Refrigerator
Heat Source Oil, Electric
Laundry Main Floor, Dryer In Unit, Washer In Unit
Exterior
Exterior Feature Deck(s)
Parking Features Garage - Front Entry, Garage Door Opener, Additional Storage Area
Garage Spaces 3.0
Utilities Available Cable TV, Phone Available
Water Access N
Roof Type Composite,Shingle
Accessibility None
Porch Deck(s)
Attached Garage 2
Total Parking Spaces 3
Garage Y
Building
Story 3
Foundation Block, Crawl Space
Sewer Public Septic
Water Well
Architectural Style Colonial, Traditional
Level or Stories 3
Additional Building Above Grade, Below Grade
Structure Type Dry Wall
New Construction N
Schools
Elementary Schools Forest Hill
Middle Schools North Harford
High Schools North Harford
School District Harford County Public Schools
Others
Senior Community No
Tax ID 1303155439
Ownership Fee Simple
SqFt Source Estimated
Security Features Smoke Detector,Carbon Monoxide Detector(s)
Acceptable Financing Cash, Conventional, FHA, VA
Listing Terms Cash, Conventional, FHA, VA
Financing Cash,Conventional,FHA,VA
Special Listing Condition Standard
Read Less
Want to know what your home might be worth? Contact us for a FREE valuation!

Our team is ready to help you sell your home for the highest possible price ASAP

Bought with Daniel McGhee • Keller Williams Gateway LLC





