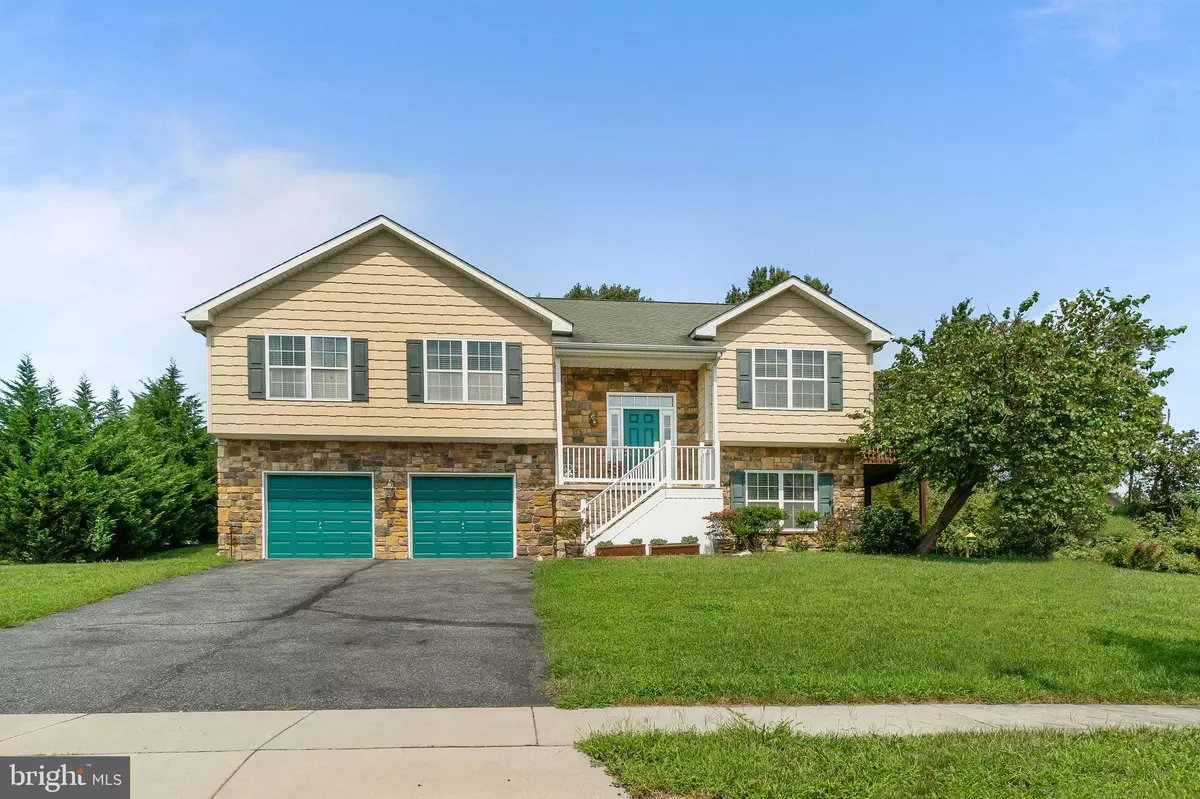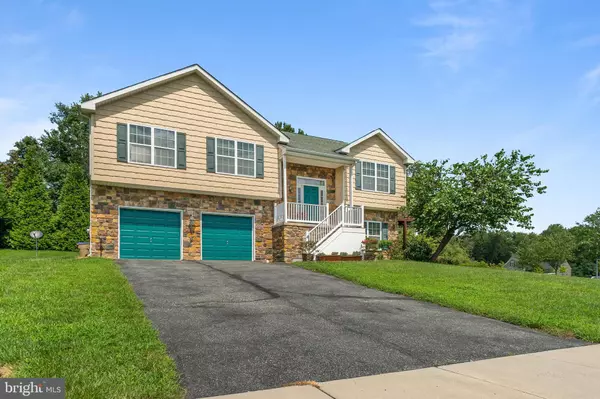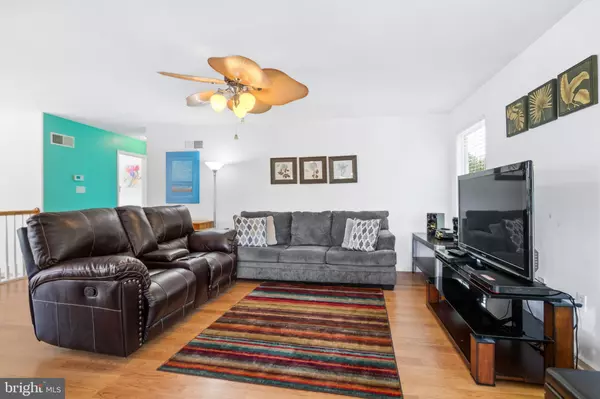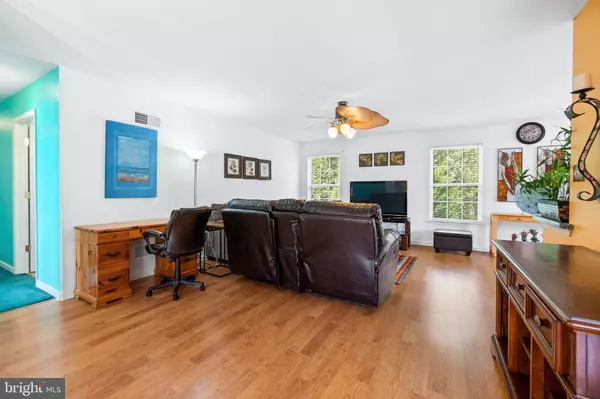$350,000
$350,000
For more information regarding the value of a property, please contact us for a free consultation.
4 BONNIE MARIE CT Elkton, MD 21921
5 Beds
3 Baths
2,156 SqFt
Key Details
Sold Price $350,000
Property Type Single Family Home
Sub Type Detached
Listing Status Sold
Purchase Type For Sale
Square Footage 2,156 sqft
Price per Sqft $162
Subdivision Village Of Quail Ridge
MLS Listing ID MDCC2001366
Sold Date 10/14/21
Style Split Level
Bedrooms 5
Full Baths 3
HOA Fees $8/ann
HOA Y/N Y
Abv Grd Liv Area 1,576
Originating Board BRIGHT
Year Built 2008
Annual Tax Amount $4,143
Tax Year 2021
Lot Size 0.496 Acres
Acres 0.5
Property Description
Great family home in a beautiful neighborhood close to schools and town. Located on a large .70 acre corner lot of a cul-de-sac that backs up to trees for privacy. This split foyer home has a oversized 2 car garage with additional storage area. On the lower level you will find a bedroom, bathroom, laundry room and a rec room. This level also could be utilized as a in law suite or even a 5th bedroom. The upstairs level you will find the primary bedroom suite and two additional bedrooms with hall bathroom. The primary suite bathroom has dual sinks, separate shower and soaking tub. There is also a large living room, spacious dining room and eat in kitchen. The kitchen has stainless steel appliances, pantry and hardwood cabinets that match throughout the house. The large deck off the eat in kitchen/living room area makes entertaining a breeze. The floor plan of this house allows for many possibilities to fulfill your needs.
Location
State MD
County Cecil
Zoning R1
Rooms
Main Level Bedrooms 2
Interior
Interior Features Chair Railings, Combination Dining/Living, Combination Kitchen/Dining, Carpet, Ceiling Fan(s), Floor Plan - Open, Formal/Separate Dining Room, Kitchen - Country, Wainscotting, Walk-in Closet(s), Window Treatments
Hot Water 60+ Gallon Tank, Electric
Heating Forced Air
Cooling Air Purification System, Ceiling Fan(s), Central A/C, Programmable Thermostat
Flooring Carpet, Ceramic Tile, Laminated, Partially Carpeted, Vinyl
Equipment Air Cleaner, Built-In Microwave, Dishwasher, Dryer - Electric, Exhaust Fan, Icemaker, Refrigerator, Stove, Washer, Water Heater
Fireplace N
Window Features Casement,Double Pane,Insulated,Screens
Appliance Air Cleaner, Built-In Microwave, Dishwasher, Dryer - Electric, Exhaust Fan, Icemaker, Refrigerator, Stove, Washer, Water Heater
Heat Source Natural Gas
Laundry Lower Floor
Exterior
Exterior Feature Deck(s), Patio(s)
Parking Features Additional Storage Area, Garage - Front Entry, Oversized
Garage Spaces 2.0
Utilities Available Cable TV Available, Electric Available, Natural Gas Available, Phone, Under Ground, Water Available, Sewer Available
Water Access N
View Trees/Woods, Panoramic
Roof Type Architectural Shingle,Pitched
Street Surface Black Top
Accessibility 36\"+ wide Halls, >84\" Garage Door, Doors - Swing In, Low Pile Carpeting, Grab Bars Mod
Porch Deck(s), Patio(s)
Attached Garage 2
Total Parking Spaces 2
Garage Y
Building
Lot Description Backs to Trees, Cul-de-sac, Front Yard, No Thru Street, Landscaping, Premium, Rear Yard
Story 2
Sewer Public Sewer
Water Public
Architectural Style Split Level
Level or Stories 2
Additional Building Above Grade, Below Grade
Structure Type 9'+ Ceilings,Paneled Walls
New Construction N
Schools
School District Cecil County Public Schools
Others
Senior Community No
Tax ID 0803121216
Ownership Fee Simple
SqFt Source Assessor
Security Features Main Entrance Lock,Smoke Detector,Window Grills
Acceptable Financing Cash, Conventional, VA
Listing Terms Cash, Conventional, VA
Financing Cash,Conventional,VA
Special Listing Condition Standard
Read Less
Want to know what your home might be worth? Contact us for a FREE valuation!

Our team is ready to help you sell your home for the highest possible price ASAP

Bought with Lori A Coleman • RE/MAX Chesapeake






