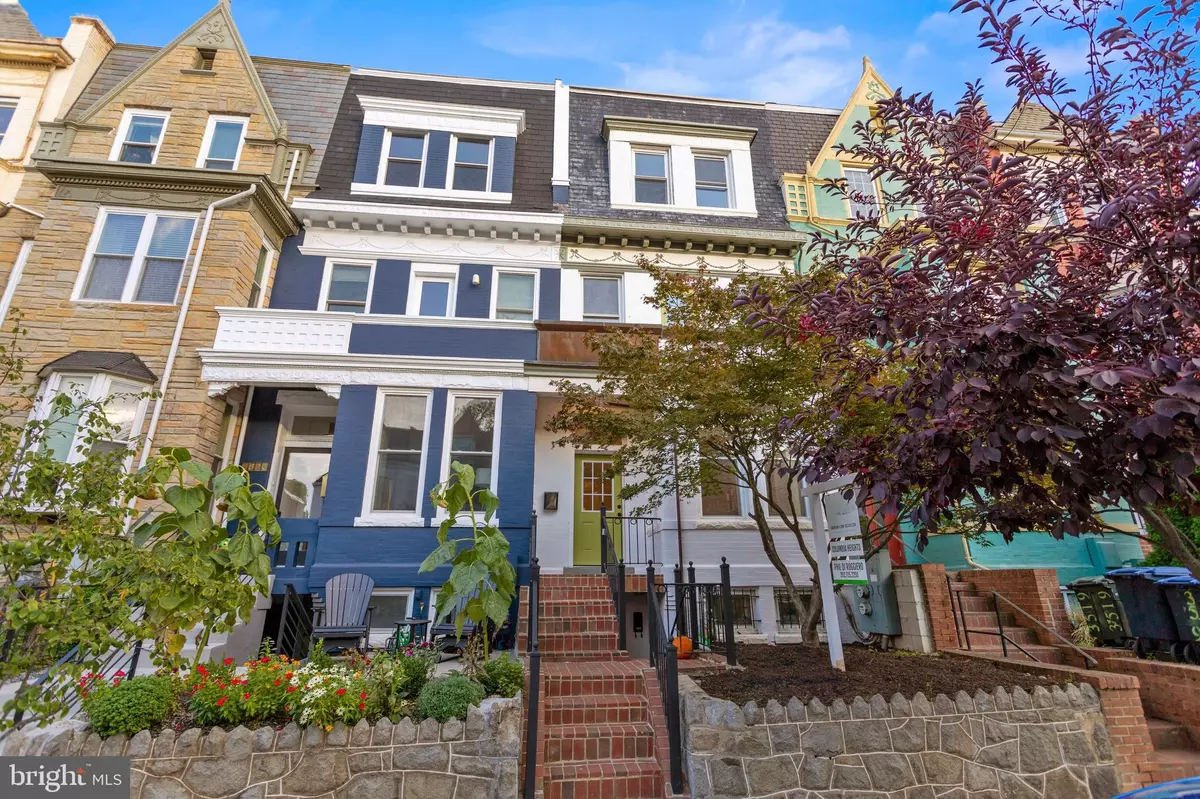$1,100,000
$1,149,900
4.3%For more information regarding the value of a property, please contact us for a free consultation.
3521 10TH NW Washington, DC 20010
3,288 SqFt
Key Details
Sold Price $1,100,000
Property Type Multi-Family
Sub Type Interior Row/Townhouse
Listing Status Sold
Purchase Type For Sale
Square Footage 3,288 sqft
Price per Sqft $334
Subdivision Columbia Heights
MLS Listing ID DCDC2016498
Sold Date 11/22/21
Style Victorian
Abv Grd Liv Area 2,394
Originating Board BRIGHT
Year Built 1909
Annual Tax Amount $8,472
Tax Year 2020
Lot Size 1,534 Sqft
Acres 0.04
Property Description
Fully updated rowhome with new systems, fixtures and finishes - original detail and character preserved. The basement apartment is rented and income producing from day one. New heat and AC for both units and a recent roof. The new owner occupies the upper 3 levels. Refinished oak hardwood floors, tall ceilings, crown moldings, custom built ins, all new LED light fixtures throughout. The living room is an inviting entry and flooded with light. There is a wood-burning fireplace (one of three in the home) and mantle and easily convertible layout options. The dining room can comfortably sit 8+, has decorative moldings, wainscoting, a fireplace, chandelier and an indirect light box on the ceiling. The half bath with new fixtures is between the dining room and kitchen. The updated kitchen has new stainless steel appliances including a gas range, white shaker cabinets, matte black hardware and a white quartz countertop. Rear door leads out to a large patio ideal for entertaining. When the current owners purchased, it was a parking space that they preferred as a patio given the easy street parking out front - easily convertible to parking. The center stair has original railings and has a light shaft that extends to the opt floor with skylight. The second level features 2 large bedrooms: one in the front with exposed brick and a private front balcony, the other in the rear with windows on 2 sides and a big closet. All Bedrooms have contemporary ceiling fans. The hall has a full sized washer/dryer and ample storage via 2 extra closets. The renovated bath has all new and matte charcoal floor tile and upsized subway tile to the ceiling in the tub surround, new matte black shower and sink fixtures and a large quartz-topped vanity. The entire top floor is a private master suite. Exposed brick, built-in shelving, a large open loft-like closet and a renovated en-suite bath with jacuzzi tub. There is an additional stair and access door to the roof that would make for a wonderful roof deck someday. *** The basement apartment is in top shape and is a 2BR/1BA w/front and rear entrances, wood-look porcelain tile, LED recessed lights, its own full-sized washer/dryer. Easy tenants are at $1,900/month leased through June 2023. *** This one is not to be missed. Income producing and well maintained in a hyper walkable (93 Walk Score) location close to metro, grocery, and all the restaurants and bars the Columbia Heights has to offer. A short walk to Petworth and easily accessible to all of DC.
Location
State DC
County Washington
Zoning RF-1
Interior
Hot Water Natural Gas
Heating Forced Air
Cooling Central A/C
Fireplaces Number 3
Heat Source Natural Gas
Exterior
Garage Spaces 1.0
Water Access N
Accessibility Other
Total Parking Spaces 1
Garage N
Building
Foundation Brick/Mortar
Sewer Public Sewer
Water Public
Architectural Style Victorian
Additional Building Above Grade, Below Grade
New Construction N
Schools
School District District Of Columbia Public Schools
Others
Tax ID 2831//0046
Ownership Fee Simple
SqFt Source Assessor
Special Listing Condition Standard
Read Less
Want to know what your home might be worth? Contact us for a FREE valuation!

Our team is ready to help you sell your home for the highest possible price ASAP

Bought with Jan Brito • Compass





