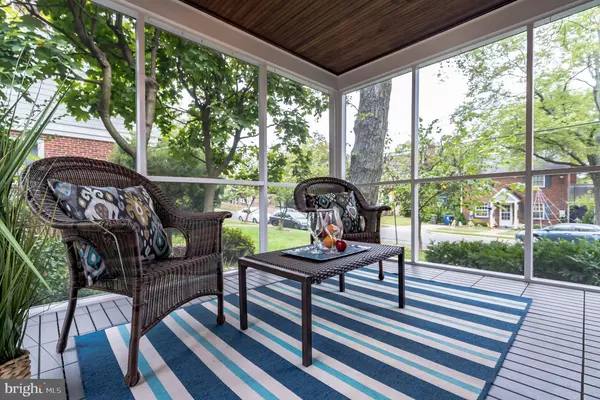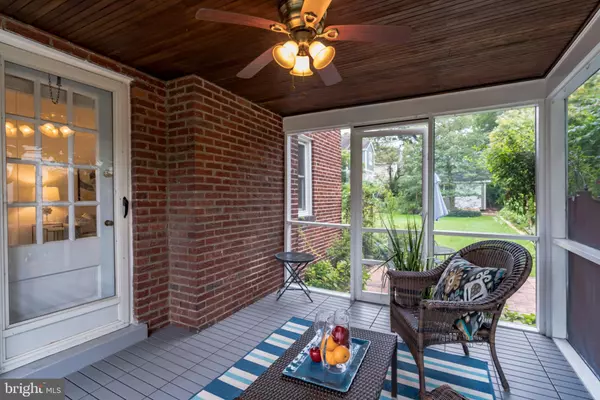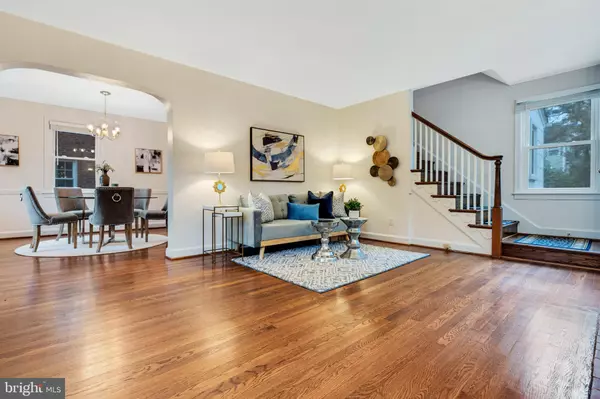$852,000
$825,000
3.3%For more information regarding the value of a property, please contact us for a free consultation.
4806 7TH ST N Arlington, VA 22203
3 Beds
2 Baths
1,326 SqFt
Key Details
Sold Price $852,000
Property Type Single Family Home
Sub Type Detached
Listing Status Sold
Purchase Type For Sale
Square Footage 1,326 sqft
Price per Sqft $642
Subdivision Brandon Village
MLS Listing ID VAAR2005826
Sold Date 11/08/21
Style Colonial
Bedrooms 3
Full Baths 1
Half Baths 1
HOA Y/N N
Abv Grd Liv Area 1,326
Originating Board BRIGHT
Year Built 1940
Annual Tax Amount $7,668
Tax Year 2021
Lot Size 6,600 Sqft
Acres 0.15
Property Description
Classic Arlington colonial on quiet street just a few blocks from bustling Ballston center, with its shops, restaurants, movie theaters and Metro station. This location can't be beat! It's close to hike and bike trails of Bluemont and Lubber Run and the brand new Lubber Run Community Center. Hardwood floors, and cozy fireplace. Wonderful screen porch, and fabulous back yard with 2 brick patios. Room off the kitchen perfect for office, with powder room. 3 bedrooms on upper level, one with charming built-in dresser. Updated stainless kitchen appliances. Lower level rec room has new vinyl flooring (2018), and unfinished space provides ample storage. Spacious back yard has holly, peach and pear trees and a brand new shed to store your lawn tools. HVAC replaced in 2021, gas stove 2021, refrigerator 2019, dishwasher 2017. Windows new in 2016. - Open Saturday 2-4, Sunday 2-4
Location
State VA
County Arlington
Zoning R-6
Direction East
Rooms
Other Rooms Living Room, Dining Room, Primary Bedroom, Bedroom 2, Bedroom 3, Kitchen, Game Room, Den, Study, Other, Utility Room
Basement Connecting Stairway, Rear Entrance, Full, Fully Finished, Walkout Stairs
Interior
Interior Features Upgraded Countertops, Window Treatments, Wood Floors, Floor Plan - Traditional, Formal/Separate Dining Room
Hot Water Natural Gas
Heating Forced Air
Cooling Central A/C
Flooring Hardwood
Fireplaces Number 1
Fireplaces Type Screen
Equipment Dishwasher, Disposal, Dryer, Microwave, Oven/Range - Gas, Refrigerator, Washer
Fireplace Y
Window Features Storm
Appliance Dishwasher, Disposal, Dryer, Microwave, Oven/Range - Gas, Refrigerator, Washer
Heat Source Natural Gas
Laundry Basement
Exterior
Exterior Feature Screened, Porch(es)
Fence Partially
Water Access N
Accessibility None
Porch Screened, Porch(es)
Garage N
Building
Story 3
Foundation Permanent
Sewer Public Sewer
Water Public
Architectural Style Colonial
Level or Stories 3
Additional Building Above Grade, Below Grade
New Construction N
Schools
Elementary Schools Ashlawn
Middle Schools Swanson
High Schools Washington-Liberty
School District Arlington County Public Schools
Others
Senior Community No
Tax ID 13-026-009
Ownership Fee Simple
SqFt Source Assessor
Special Listing Condition Standard
Read Less
Want to know what your home might be worth? Contact us for a FREE valuation!

Our team is ready to help you sell your home for the highest possible price ASAP

Bought with Christopher S Fraser • Compass





