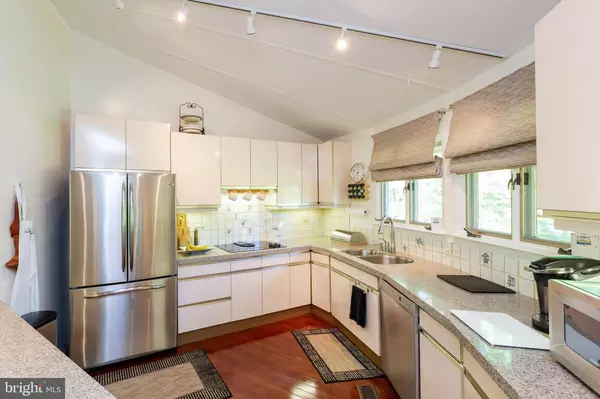$439,000
$439,900
0.2%For more information regarding the value of a property, please contact us for a free consultation.
2395 REVERDY FARM RD Indian Head, MD 20640
4 Beds
3 Baths
2,998 SqFt
Key Details
Sold Price $439,000
Property Type Single Family Home
Sub Type Detached
Listing Status Sold
Purchase Type For Sale
Square Footage 2,998 sqft
Price per Sqft $146
Subdivision None Available
MLS Listing ID MDCH211968
Sold Date 04/17/20
Style Contemporary
Bedrooms 4
Full Baths 3
HOA Y/N N
Abv Grd Liv Area 2,998
Originating Board BRIGHT
Year Built 1980
Annual Tax Amount $4,234
Tax Year 2020
Lot Size 5.000 Acres
Acres 5.0
Property Description
Home under contract but will accept a backup contract. Gorgeous custom home located on 12.9 acres of a park-like private setting! From the extraordinary 18 ft ceilings, to the walls of windows in the family rooms, these stunning upgrades and more are sure to impress even the most particular buyer! Meticulously maintained by original owners, the home boasts gleaming wood floors, a wonderful modern kitchen that includes stainless steel appliances and is open to the fabulous family room. 4 bedrooms and 3 full bathrooms, family rooms offered on the upper and lower levels. Main floor family room offers a brick wood burning fireplace. Oversized windows offer tons of natural light. GeoThermal system, two 50 gallon water heaters, a whole house humidifier/dehumidifier system. A huge deck that extends around the back of the home! Lush landscaping to be enjoyed relaxing on the flagstone patio. Plenty of room for storage or parking in the two-car detached garage. Truly a MUST SEE TO APPRECIATE all this incredible home and land has to offer!
Location
State MD
County Charles
Zoning AC
Rooms
Other Rooms Dining Room, Primary Bedroom, Bedroom 2, Bedroom 3, Bedroom 4, Kitchen, Family Room, 2nd Stry Fam Rm
Main Level Bedrooms 3
Interior
Hot Water Electric
Heating Heat Pump(s)
Cooling Central A/C
Fireplaces Number 1
Equipment Dishwasher, Dryer, Exhaust Fan, Humidifier, Icemaker, Microwave, Oven - Double, Oven - Wall, Stove, Washer, Water Heater
Appliance Dishwasher, Dryer, Exhaust Fan, Humidifier, Icemaker, Microwave, Oven - Double, Oven - Wall, Stove, Washer, Water Heater
Heat Source Geo-thermal
Exterior
Water Access N
Roof Type Architectural Shingle
Accessibility None
Garage N
Building
Story 2
Sewer Community Septic Tank, Private Septic Tank
Water Well
Architectural Style Contemporary
Level or Stories 2
Additional Building Above Grade, Below Grade
New Construction N
Schools
School District Charles County Public Schools
Others
Senior Community No
Tax ID 0903018687
Ownership Fee Simple
SqFt Source Assessor
Special Listing Condition Standard
Read Less
Want to know what your home might be worth? Contact us for a FREE valuation!

Our team is ready to help you sell your home for the highest possible price ASAP

Bought with Sheila B Doucet • Preferred Homes Realty






