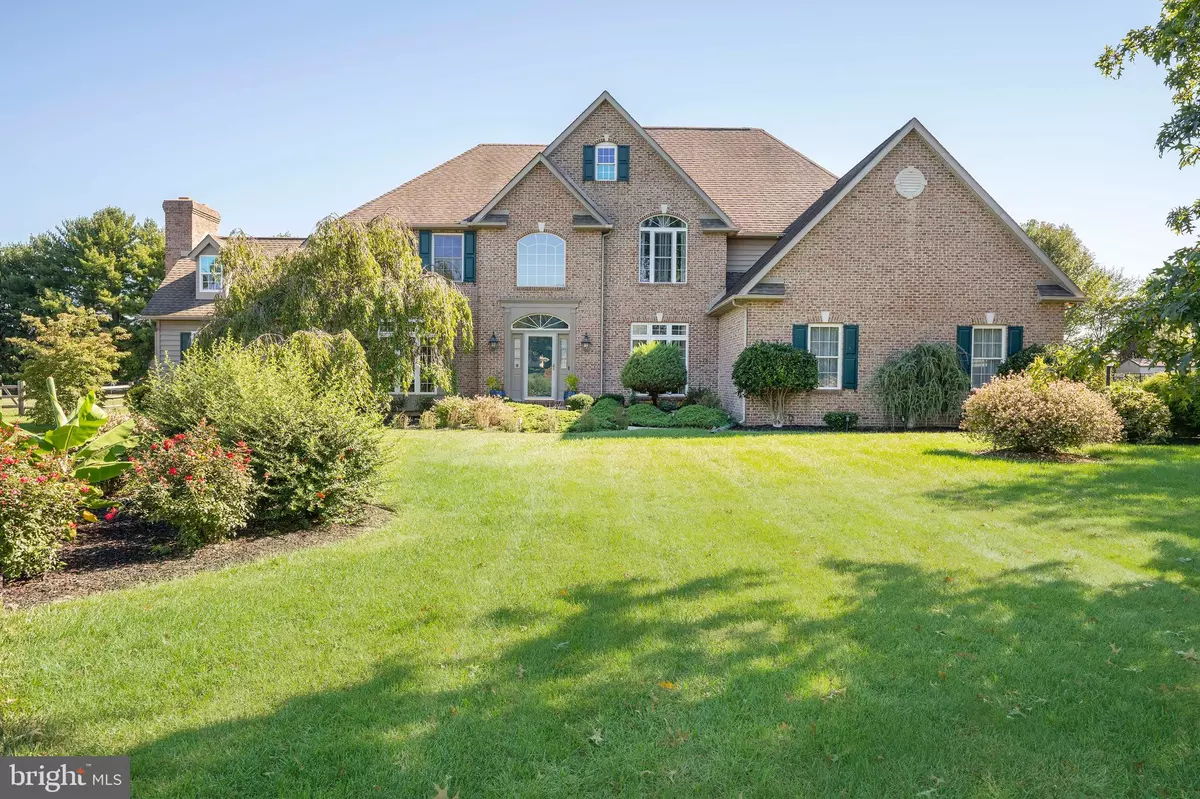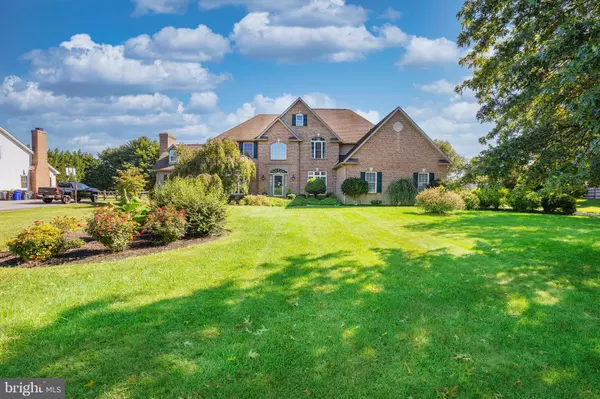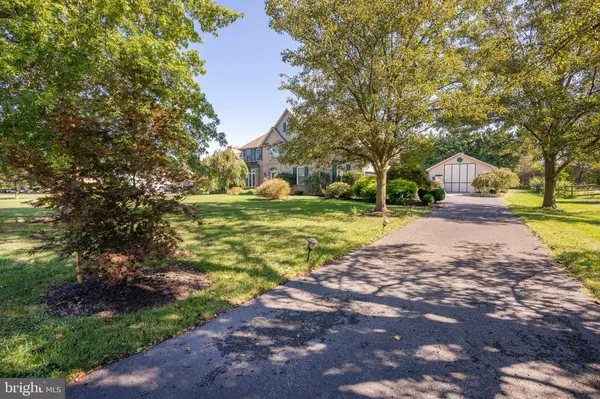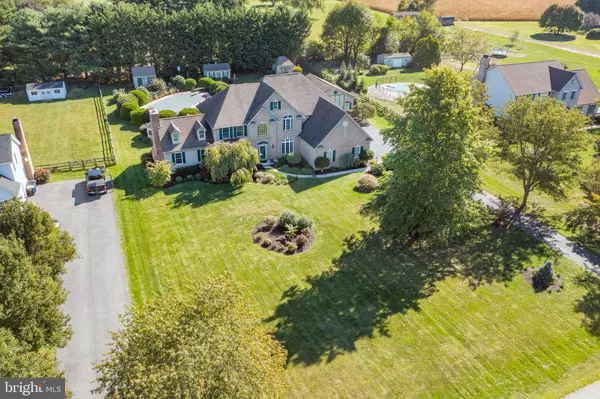$700,000
$728,000
3.8%For more information regarding the value of a property, please contact us for a free consultation.
166 BAKERFIELD DR Middletown, DE 19709
4 Beds
3 Baths
3,775 SqFt
Key Details
Sold Price $700,000
Property Type Single Family Home
Sub Type Detached
Listing Status Sold
Purchase Type For Sale
Square Footage 3,775 sqft
Price per Sqft $185
Subdivision Commodore Estates
MLS Listing ID DENC2007400
Sold Date 12/15/21
Style Colonial
Bedrooms 4
Full Baths 2
Half Baths 1
HOA Fees $14/ann
HOA Y/N Y
Abv Grd Liv Area 3,775
Originating Board BRIGHT
Year Built 1999
Annual Tax Amount $4,193
Tax Year 2021
Lot Size 1.010 Acres
Acres 1.01
Lot Dimensions 146.80 x 304.50
Property Description
This is the one you have been searching for! Welcome to 166 Bakerfield Drive in the beautiful and highly sought out Commodore Estates! This stunning home sits on 1.01 Acres that backs up to a mature tree line. The curb appeal is certainly pleasing to the eye, as you drive up to the 10+ car driveway, side turned three car garage, lush landscaping and full brick facade! This home is loaded with amenities including a 20x40 in-ground chlorine pool (enclosed with an black iron fence), three sheds with electric (one for the pool equipment, one for the tractor and one for the additional storage), a beautiful screened in gazebo with electric and fan, a large paver stone patio off the back door, and a huge detached garage with two garage doors (one is large enough for a RV to drive in and park) and 30 amp RV hook up (that can charge a Tesla) and a home generator that runs off of natural gas! The inside is as beautiful as the outside! As you enter the front door, you will LOVE the farmhouse style hardwood flooring throughout, the two-story foyer, a large formal dining room to your right and family room to your left. Every room in this home has brand NEW outlets, light switches and some rooms have dimmers and USB plugs. Prepare to fall in love with the updated kitchen, living room and great room! The kitchen has updated white 42" cabinetry, NEW backsplash, updated appliances, pantry and breakfast area. The living room has soaring cathedral ceilings, a gas fireplace with a white washed mantel/hearth. The great room is just amazing and once you see it in person, you will understand! This room is a HUGE space with the most beautiful Open Hearth (wood burning/Colonial Style) Cooking Fireplace and Beehive Oven (using pellets). This room is being utilized as a game room but can be used in a variety of ways! Upstairs offers four generously sized bedrooms and two full bathrooms. The primary bedroom has tray ceilings, a walk-in closet, secondary closet, sitting area and a large bathroom with tile flooring, soaking tub, stand-alone shower and double sinks. The second bedroom has vaulted ceilings that adds charm to the second floor. The hall bathroom was updated as well and includes a pull-out drawer with hot tool holders and electrical plugs! The basement is a huge space that is unfinished and ready for your personal touch! The basement also has a walk-out stair case AND a 120W inferred sauna with WIFI speakers and lighting. But wait....... there's more! This home has an outdoor holiday lighting package (that is operated on a timer and wall switch). This home is a dream come true! Schedule your tour now and be in for the upcoming Holidays! Home furnishings, tractor and so much more will be available for sale as well. Professional photos to come!
Location
State DE
County New Castle
Area South Of The Canal (30907)
Zoning NC40
Rooms
Other Rooms Living Room, Dining Room, Primary Bedroom, Bedroom 2, Bedroom 3, Bedroom 4, Kitchen, Family Room, Study, Great Room, Laundry, Other, Bathroom 2, Primary Bathroom
Basement Full, Unfinished, Walkout Stairs
Interior
Interior Features Attic, Breakfast Area, Carpet, Ceiling Fan(s), Combination Kitchen/Living, Crown Moldings, Dining Area, Floor Plan - Open, Formal/Separate Dining Room, Kitchen - Gourmet, Kitchen - Island, Pantry, Studio, Upgraded Countertops, Walk-in Closet(s), Window Treatments, Wood Floors, Wood Stove
Hot Water Natural Gas
Heating Forced Air
Cooling Central A/C
Flooring Carpet, Ceramic Tile, Hardwood, Heavy Duty
Fireplaces Number 2
Fireplaces Type Gas/Propane, Mantel(s), Wood, Brick
Equipment Dishwasher, Dryer, Microwave, Oven - Single, Oven/Range - Electric, Range Hood, Refrigerator, Stainless Steel Appliances, Washer, Water Heater
Furnishings Partially
Fireplace Y
Appliance Dishwasher, Dryer, Microwave, Oven - Single, Oven/Range - Electric, Range Hood, Refrigerator, Stainless Steel Appliances, Washer, Water Heater
Heat Source Natural Gas
Laundry Has Laundry, Main Floor
Exterior
Exterior Feature Patio(s)
Parking Features Garage - Side Entry, Garage Door Opener, Inside Access, Oversized
Garage Spaces 11.0
Fence Other
Pool In Ground, Vinyl
Utilities Available Cable TV Available, Natural Gas Available, Phone Available, Sewer Available, Water Available
Amenities Available None
Water Access N
Roof Type Shingle
Accessibility None
Porch Patio(s)
Attached Garage 3
Total Parking Spaces 11
Garage Y
Building
Lot Description Backs to Trees, Front Yard, Level, Rear Yard, SideYard(s)
Story 2
Foundation Concrete Perimeter
Sewer Private Sewer
Water Public
Architectural Style Colonial
Level or Stories 2
Additional Building Above Grade, Below Grade
Structure Type 9'+ Ceilings,Cathedral Ceilings,Dry Wall,High
New Construction N
Schools
School District Appoquinimink
Others
Pets Allowed Y
HOA Fee Include Common Area Maintenance,Snow Removal
Senior Community No
Tax ID 13-013.40-063
Ownership Fee Simple
SqFt Source Assessor
Security Features Smoke Detector,Carbon Monoxide Detector(s)
Acceptable Financing Cash, Conventional, FHA, VA
Horse Property N
Listing Terms Cash, Conventional, FHA, VA
Financing Cash,Conventional,FHA,VA
Special Listing Condition Standard
Pets Allowed No Pet Restrictions
Read Less
Want to know what your home might be worth? Contact us for a FREE valuation!

Our team is ready to help you sell your home for the highest possible price ASAP

Bought with Kimberlyn Allen • Coldwell Banker Realty






