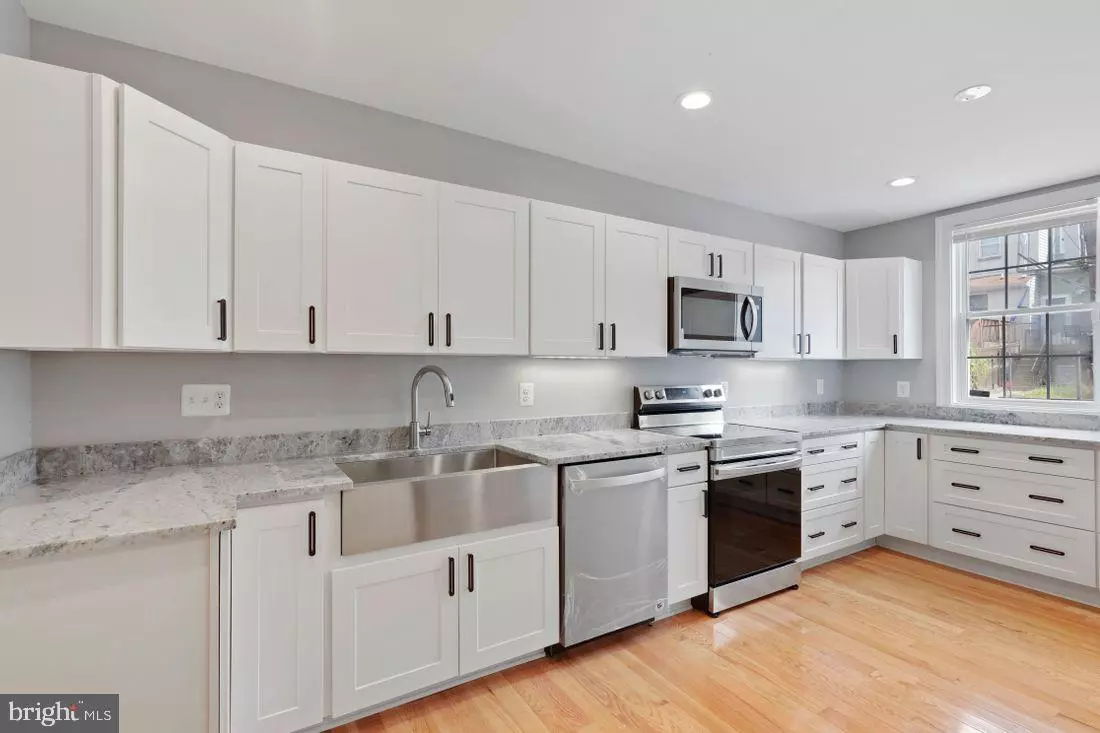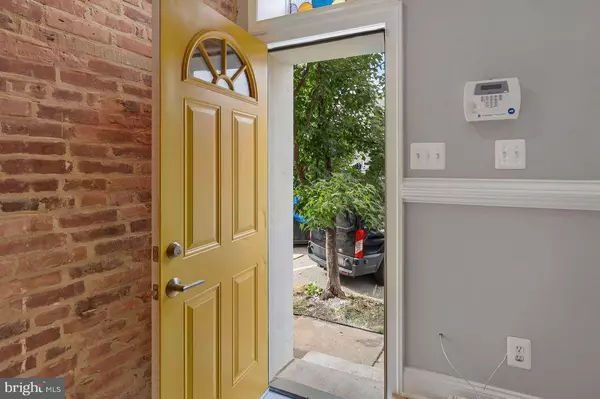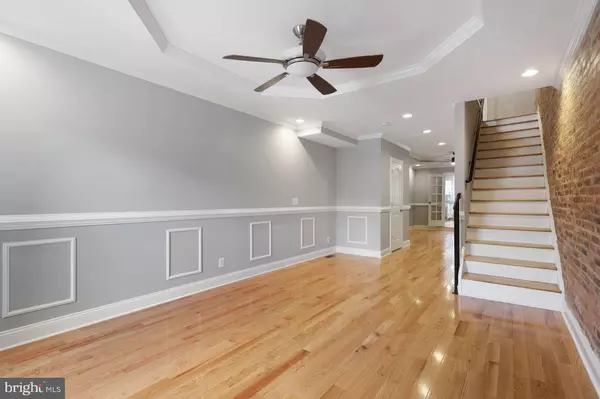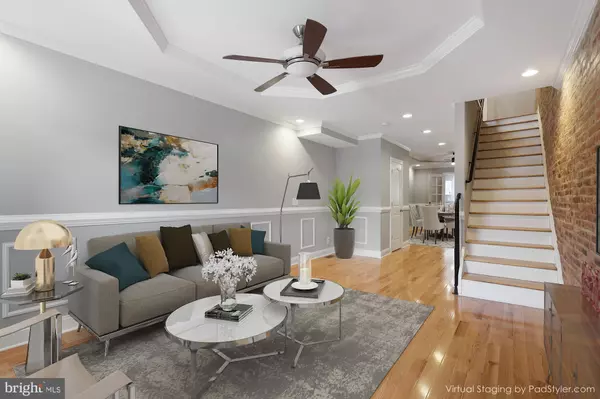$340,000
$339,900
For more information regarding the value of a property, please contact us for a free consultation.
135 S CLINTON ST Baltimore, MD 21224
3 Beds
4 Baths
1,978 SqFt
Key Details
Sold Price $340,000
Property Type Townhouse
Sub Type Interior Row/Townhouse
Listing Status Sold
Purchase Type For Sale
Square Footage 1,978 sqft
Price per Sqft $171
Subdivision Patterson Park
MLS Listing ID MDBA2012134
Sold Date 03/21/22
Style Federal
Bedrooms 3
Full Baths 3
Half Baths 1
HOA Y/N N
Abv Grd Liv Area 1,378
Originating Board BRIGHT
Year Built 1900
Annual Tax Amount $5,458
Tax Year 2021
Property Description
Newly renovated 3 BR, 3.5 BA Patterson Park stunner with off-street parking. Spacious kitchen with all new cabinetry, natural stone countertops, designer hardware, stainless appliances, modern farmhouse sink, and pantry. New hardwood flooring, exposed brick, tray ceilings, crown moldings, trim work, recessed lighting, and ceiling fans throughout. Separate dining room and first-floor powder room. Brand new roof. HVAC system and water heater are just 5 years young. Alarm system with new keypad. Second floor access offers the possibility for buyer to add a rear deck and/or a rooftop deck. Blocks from the park with quick access to downtown, Bayview, and all that city living has to offer. Welcome home!
This home is unfurnished. Please note that all photos depicting furnishings and draperies have been altered by virtual staging, are intended only to provide a general idea of possible room arrangements, and do not depict actual furnishings or draperies present in the property.
Location
State MD
County Baltimore City
Zoning R-8
Rooms
Other Rooms Living Room, Dining Room, Bedroom 2, Kitchen, Basement, Bedroom 1
Basement Connecting Stairway, Full, Partially Finished, Interior Access, Windows
Interior
Interior Features Ceiling Fan(s), Chair Railings, Crown Moldings, Floor Plan - Open, Formal/Separate Dining Room, Kitchen - Table Space, Recessed Lighting, Upgraded Countertops, Wood Floors
Hot Water Natural Gas
Heating Forced Air
Cooling Central A/C
Flooring Hardwood, Carpet, Ceramic Tile
Equipment Built-In Microwave, Dishwasher, Disposal, Dryer - Electric, Dryer - Front Loading, Energy Efficient Appliances, Oven/Range - Electric, Refrigerator, Stainless Steel Appliances, Washer - Front Loading, Washer/Dryer Stacked, Water Heater
Fireplace N
Appliance Built-In Microwave, Dishwasher, Disposal, Dryer - Electric, Dryer - Front Loading, Energy Efficient Appliances, Oven/Range - Electric, Refrigerator, Stainless Steel Appliances, Washer - Front Loading, Washer/Dryer Stacked, Water Heater
Heat Source Natural Gas
Laundry Basement
Exterior
Garage Spaces 1.0
Water Access N
Roof Type Flat
Accessibility None
Total Parking Spaces 1
Garage N
Building
Story 3
Foundation Brick/Mortar
Sewer Public Sewer
Water Public
Architectural Style Federal
Level or Stories 3
Additional Building Above Grade, Below Grade
Structure Type Brick,Dry Wall,Tray Ceilings
New Construction N
Schools
School District Baltimore City Public Schools
Others
Pets Allowed Y
Senior Community No
Tax ID 0326136290 018
Ownership Fee Simple
SqFt Source Estimated
Security Features Security System
Acceptable Financing Cash, Conventional
Listing Terms Cash, Conventional
Financing Cash,Conventional
Special Listing Condition Standard
Pets Allowed No Pet Restrictions
Read Less
Want to know what your home might be worth? Contact us for a FREE valuation!

Our team is ready to help you sell your home for the highest possible price ASAP

Bought with Jessica Lynn Weisbecker • Coldwell Banker Realty






