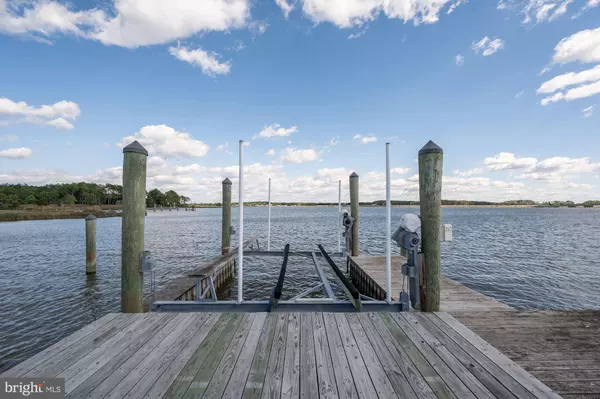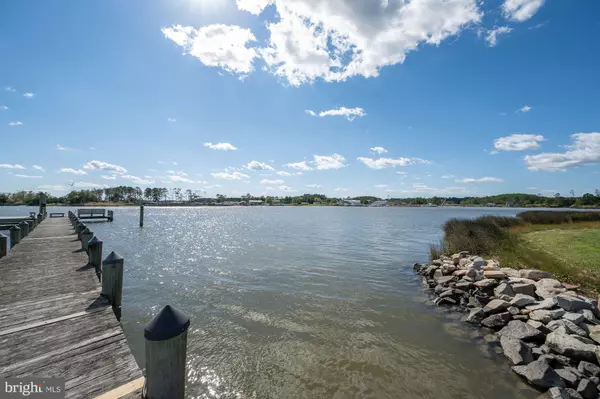$925,000
$1,175,000
21.3%For more information regarding the value of a property, please contact us for a free consultation.
4400 PINE TOP RD Taylors Island, MD 21669
5 Beds
5 Baths
4,436 SqFt
Key Details
Sold Price $925,000
Property Type Single Family Home
Sub Type Detached
Listing Status Sold
Purchase Type For Sale
Square Footage 4,436 sqft
Price per Sqft $208
Subdivision Taylors Island
MLS Listing ID MDDO2000874
Sold Date 03/04/22
Style Coastal,Colonial
Bedrooms 5
Full Baths 3
Half Baths 2
HOA Y/N N
Abv Grd Liv Area 4,436
Originating Board BRIGHT
Year Built 1993
Annual Tax Amount $7,420
Tax Year 2021
Lot Size 4.510 Acres
Acres 4.51
Property Sub-Type Detached
Property Description
Built with enduring quality and a nautical feel, this spectacular property is perfectly situated to take full advantage of stunning panoramic water views from every room. Presiding gracefully over 4.5 acres of protected higher ground, with over 1,200 feet of natural shoreline on Slaughter Creek, this supremely private property offers quiet moments and water-oriented activities all at once.
Inside features include two sunrooms, solid wood doors, walnut floors, new carpet, two fully equipped kitchens, and a waterside breakfast room with a wrap-around built-in bench in a fantastic floor plan that will accommodate gatherings large and small.
Robust outdoor amenities continue with an impressive detached 60 x 60 garage boasting four bays that can stack four cars deep, a workshop, office, and an upper loft with light streaming in from full daylight windows all around. Two additional structures with matching siding include a tractor shed with a dual entry and a workshop shed with shelving. Live, work, and play at home with flexibility, beauty, and a truly inspiring waterfront lifestyle. Welcome home to 4400 Pine Tree Road!
Location
State MD
County Dorchester
Zoning RC
Rooms
Other Rooms Living Room, Dining Room, Primary Bedroom, Bedroom 2, Bedroom 3, Bedroom 4, Bedroom 5, Kitchen, Family Room, Foyer, Breakfast Room, Study, Sun/Florida Room, Laundry, Solarium
Interior
Interior Features 2nd Kitchen, Breakfast Area, Built-Ins, Carpet, Ceiling Fan(s), Central Vacuum, Dining Area, Family Room Off Kitchen, Formal/Separate Dining Room, Kitchen - Eat-In, Kitchen - Island, Kitchen - Table Space, Primary Bath(s), Primary Bedroom - Bay Front, Recessed Lighting, Wainscotting, Water Treat System, Window Treatments, Wood Floors, Pantry, Skylight(s), Walk-in Closet(s)
Hot Water Electric
Heating Forced Air, Programmable Thermostat, Zoned
Cooling Ceiling Fan(s), Central A/C, Zoned
Flooring Ceramic Tile, Hardwood, Partially Carpeted
Fireplaces Number 3
Fireplaces Type Wood, Brick, Mantel(s)
Equipment Dryer, Washer, Exhaust Fan, Refrigerator, Icemaker, Oven - Wall, Stove, Built-In Range, Central Vacuum, Commercial Range, Cooktop, Cooktop - Down Draft, Dishwasher, Dryer - Electric, Oven - Single, Oven/Range - Electric, Range Hood, Stainless Steel Appliances, Surface Unit, Extra Refrigerator/Freezer, Oven - Double, Oven - Self Cleaning, Washer - Front Loading, Water Conditioner - Owned, Water Heater
Fireplace Y
Window Features Casement,Double Pane,Palladian,Screens,Skylights,Vinyl Clad,Wood Frame
Appliance Dryer, Washer, Exhaust Fan, Refrigerator, Icemaker, Oven - Wall, Stove, Built-In Range, Central Vacuum, Commercial Range, Cooktop, Cooktop - Down Draft, Dishwasher, Dryer - Electric, Oven - Single, Oven/Range - Electric, Range Hood, Stainless Steel Appliances, Surface Unit, Extra Refrigerator/Freezer, Oven - Double, Oven - Self Cleaning, Washer - Front Loading, Water Conditioner - Owned, Water Heater
Heat Source Propane - Owned
Laundry Has Laundry, Main Floor
Exterior
Exterior Feature Deck(s), Enclosed, Patio(s)
Parking Features Additional Storage Area, Garage - Side Entry, Oversized
Garage Spaces 32.0
Waterfront Description Private Dock Site
Water Access Y
Water Access Desc Fishing Allowed,Private Access
View Creek/Stream, Marina, River, Scenic Vista, Water
Roof Type Architectural Shingle,Metal
Accessibility Other
Porch Deck(s), Enclosed, Patio(s)
Attached Garage 16
Total Parking Spaces 32
Garage Y
Building
Lot Description No Thru Street, Premium, Private, Rear Yard, SideYard(s), Front Yard, Pond, Secluded
Story 3
Foundation Block
Sewer Shared Septic
Water Well
Architectural Style Coastal, Colonial
Level or Stories 3
Additional Building Above Grade, Below Grade
Structure Type 2 Story Ceilings,Paneled Walls,Vaulted Ceilings,Wood Ceilings
New Construction N
Schools
Elementary Schools Maple
Middle Schools Mace'S Lane
High Schools Cambridge-South Dorchester
School District Dorchester County Public Schools
Others
Senior Community No
Tax ID 1004056612
Ownership Fee Simple
SqFt Source Assessor
Security Features Main Entrance Lock,Smoke Detector
Special Listing Condition Standard
Read Less
Want to know what your home might be worth? Contact us for a FREE valuation!

Our team is ready to help you sell your home for the highest possible price ASAP

Bought with Brian K Gearhart • Benson & Mangold, LLC





