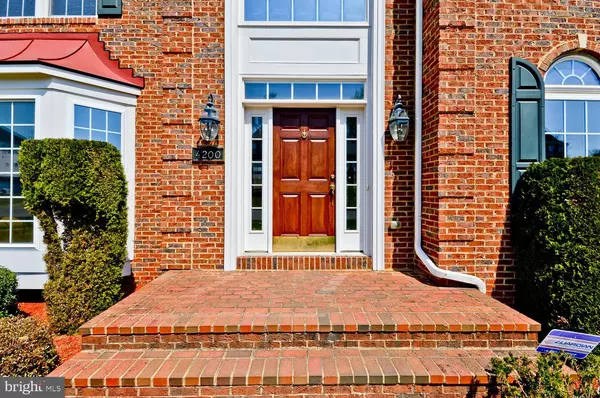$783,000
$729,999
7.3%For more information regarding the value of a property, please contact us for a free consultation.
4200 ETHAN THOMAS DR Clinton, MD 20735
4 Beds
5 Baths
4,626 SqFt
Key Details
Sold Price $783,000
Property Type Single Family Home
Sub Type Detached
Listing Status Sold
Purchase Type For Sale
Square Footage 4,626 sqft
Price per Sqft $169
Subdivision Branch Hill
MLS Listing ID MDPG2015924
Sold Date 11/23/21
Style Colonial
Bedrooms 4
Full Baths 4
Half Baths 1
HOA Fees $53/qua
HOA Y/N Y
Abv Grd Liv Area 4,626
Originating Board BRIGHT
Year Built 2007
Annual Tax Amount $7,636
Tax Year 2020
Lot Size 0.690 Acres
Acres 0.69
Property Description
"Honey, Stop the Car! This gorgeous, well-appointed and well-maintained 4 bedroom, 4 full bathroom, 1 half bathroom home is turnkey and ready for its new owners. Enter into an open foyer with formal dining room on your right and an inviting living room to your left. Walk past the impressive butterfly staircase to an awesome kitchen and be greeted with stainless steel appliances, granite countertops, beautifully tiled backsplash, a walk-in pantry and more! The kitchen opens to a family room that allows you to mix and mingle with your guests as you prepare to host family and friends. Take the front or the back staircase to your roomy master suite with master bath that includes his and her sinks, a separate shower and a soaking tub. The Jack and Jill bedrooms are connected by another bathroom. On the other wing of the butterfly is an au pair suite that has its own bathroom as well. All of the bedrooms offer walk-in closets to provide more than ample storage. This home is great for entertaining and the choice is yours to gather around the family room gas fireplace or the fireplace the basement where you will also find another full bathroom, a prewired outlet ready for your projection tv, and another room that is currently outfitted as a home gym. Your future home offers tons of possibilities and has windows galore to bring in plenty of natural light. Come see for yourself and FALL in love. OPEN HOUSE this Saturday, October 30, 10:30am - 1:30pm.
Please follow all COVID protocols. All guests must be masked upon entering the home. If you are not feeling well, we ask that you not tour in person.
Location
State MD
County Prince Georges
Zoning RE
Rooms
Basement Other
Interior
Interior Features Additional Stairway, Breakfast Area, Combination Kitchen/Dining, Family Room Off Kitchen, Floor Plan - Open, Formal/Separate Dining Room, Kitchen - Eat-In, Kitchen - Island, Pantry, Walk-in Closet(s)
Hot Water Electric
Heating Central
Cooling Central A/C
Fireplaces Number 2
Fireplaces Type Gas/Propane
Fireplace Y
Heat Source Electric
Exterior
Parking Features Garage - Front Entry
Garage Spaces 2.0
Water Access N
Accessibility None
Attached Garage 2
Total Parking Spaces 2
Garage Y
Building
Story 3
Foundation Slab
Sewer Public Sewer
Water Public
Architectural Style Colonial
Level or Stories 3
Additional Building Above Grade, Below Grade
New Construction N
Schools
School District Prince George'S County Public Schools
Others
Pets Allowed Y
Senior Community No
Tax ID 17093631710
Ownership Fee Simple
SqFt Source Assessor
Acceptable Financing Cash, Conventional, FHA, VA
Listing Terms Cash, Conventional, FHA, VA
Financing Cash,Conventional,FHA,VA
Special Listing Condition Standard
Pets Allowed No Pet Restrictions
Read Less
Want to know what your home might be worth? Contact us for a FREE valuation!

Our team is ready to help you sell your home for the highest possible price ASAP

Bought with Bonita G King • CENTURY 21 New Millennium






