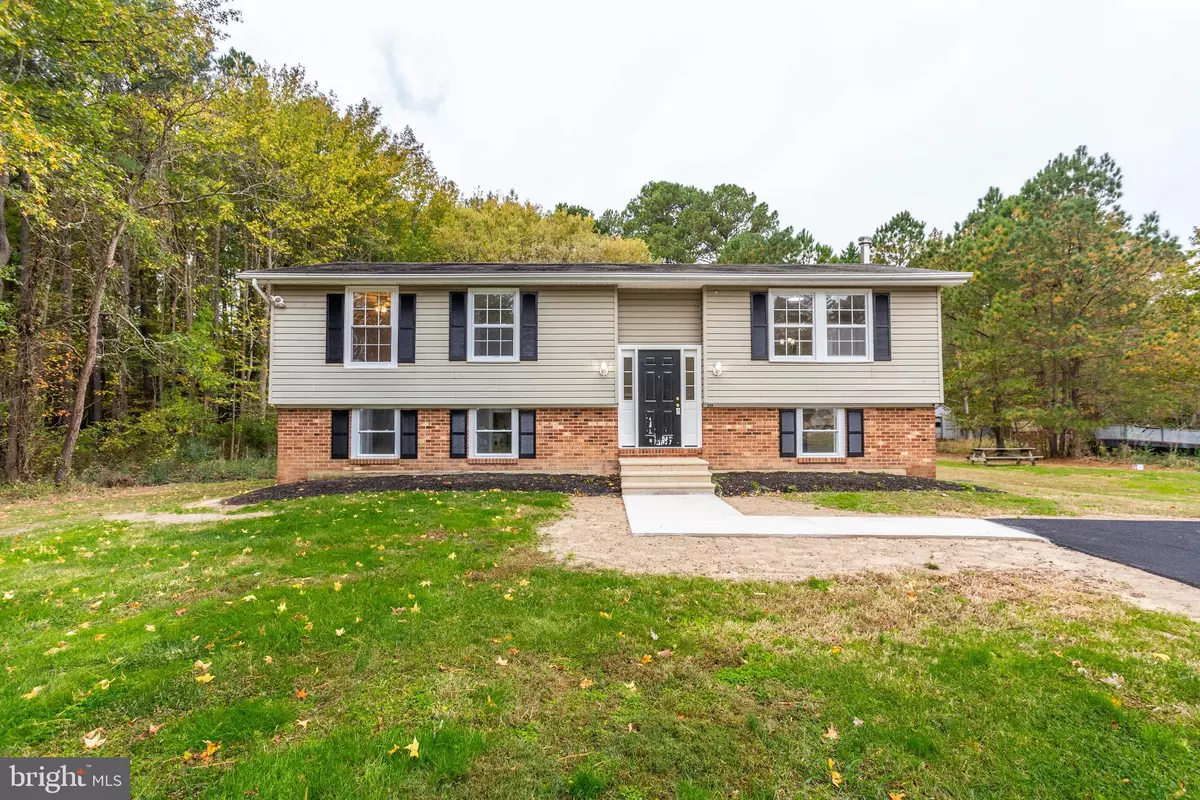$376,400
$369,900
1.8%For more information regarding the value of a property, please contact us for a free consultation.
218 OLIVE BRANCH RD Stevensville, MD 21666
4 Beds
2 Baths
1,811 SqFt
Key Details
Sold Price $376,400
Property Type Single Family Home
Sub Type Detached
Listing Status Sold
Purchase Type For Sale
Square Footage 1,811 sqft
Price per Sqft $207
Subdivision Romancoke On The Bay
MLS Listing ID MDQA2001354
Sold Date 12/03/21
Style Split Level
Bedrooms 4
Full Baths 2
HOA Fees $7/ann
HOA Y/N Y
Abv Grd Liv Area 1,128
Originating Board BRIGHT
Year Built 1977
Annual Tax Amount $2,480
Tax Year 2020
Lot Size 0.327 Acres
Acres 0.33
Property Description
This 4 bedroom, 2 bath split foyer is located on Kent Island. Why wait for new construction when this home has been renovated to like-new condition? Perfect for a multi-generation family that needs separated spaces. The upper level has a Living room, kitchen with island, granite counters, and stainless steel appliances, and 3 bedrooms and 2 baths, Lower level includes wood burning stove, a family room, and an additional bedroom. Fresh paint, new flooring, and new light fixtures. Screened in upper-level porch in the rear looking out to the back yard. Lower-level patio space. Shed conveys. New asphalt driveway and storage shed conveys. Minutes away from the Romancoke Fishing Pier, Chesapeake, and Eastern bays, community beach, waterfront dining, boat ramps, and clubhouse. Easy trip to the Chesapeake Bay bridge. Its still time to enjoy the end of year holidays at the shore!
Location
State MD
County Queen Annes
Zoning NC-20
Rooms
Basement Sump Pump
Interior
Interior Features Combination Kitchen/Dining, Kitchen - Country, Primary Bath(s), Window Treatments, Wood Floors
Hot Water Electric
Heating Heat Pump(s)
Cooling Heat Pump(s)
Equipment Washer/Dryer Hookups Only, Dishwasher, Dryer, Icemaker, Microwave, Oven - Self Cleaning, Oven/Range - Electric, Refrigerator, Water Heater, Washer
Fireplace N
Window Features Double Pane
Appliance Washer/Dryer Hookups Only, Dishwasher, Dryer, Icemaker, Microwave, Oven - Self Cleaning, Oven/Range - Electric, Refrigerator, Water Heater, Washer
Heat Source Electric
Exterior
Exterior Feature Deck(s)
Water Access Y
Roof Type Asphalt
Accessibility Other
Porch Deck(s)
Garage N
Building
Lot Description Open, Private
Story 2
Foundation Block
Sewer Public Sewer
Water Well
Architectural Style Split Level
Level or Stories 2
Additional Building Above Grade, Below Grade
New Construction N
Schools
High Schools Kent Island
School District Queen Anne'S County Public Schools
Others
Senior Community No
Tax ID 1804016998
Ownership Fee Simple
SqFt Source Assessor
Special Listing Condition Standard
Read Less
Want to know what your home might be worth? Contact us for a FREE valuation!

Our team is ready to help you sell your home for the highest possible price ASAP

Bought with Christian Schou • Douglas Realty, LLC






