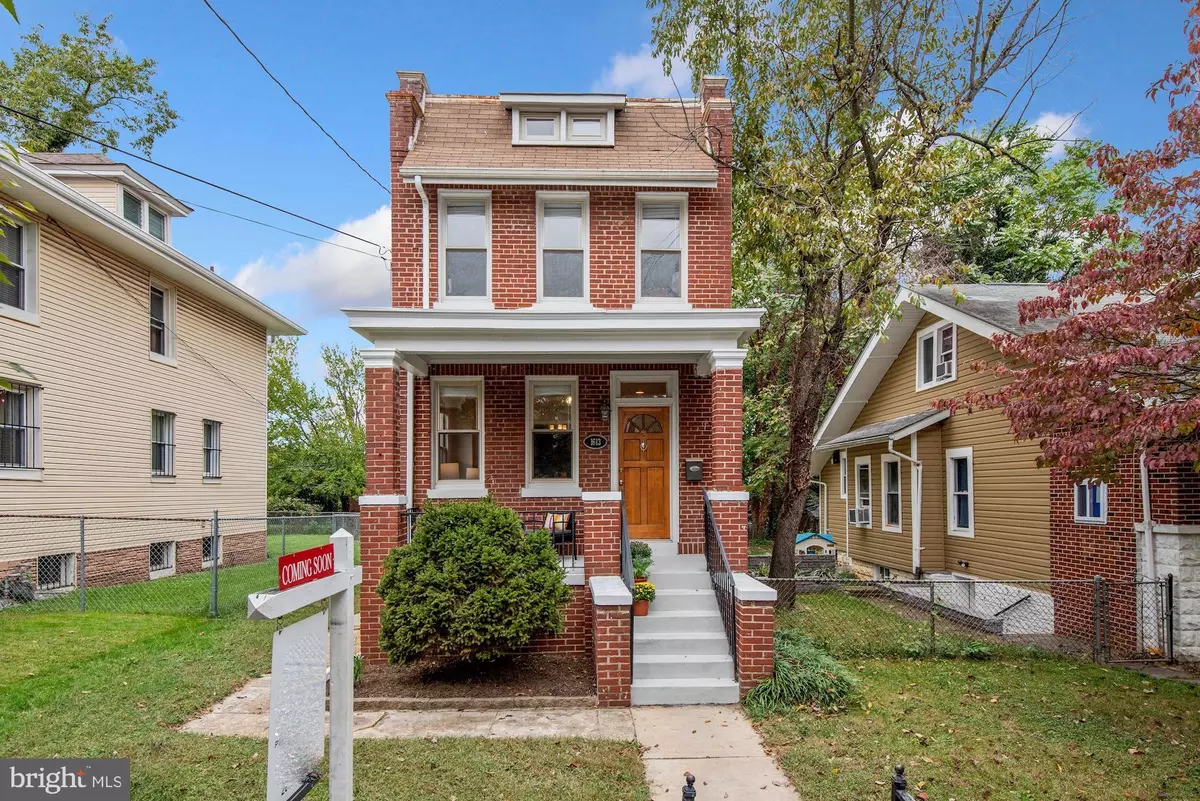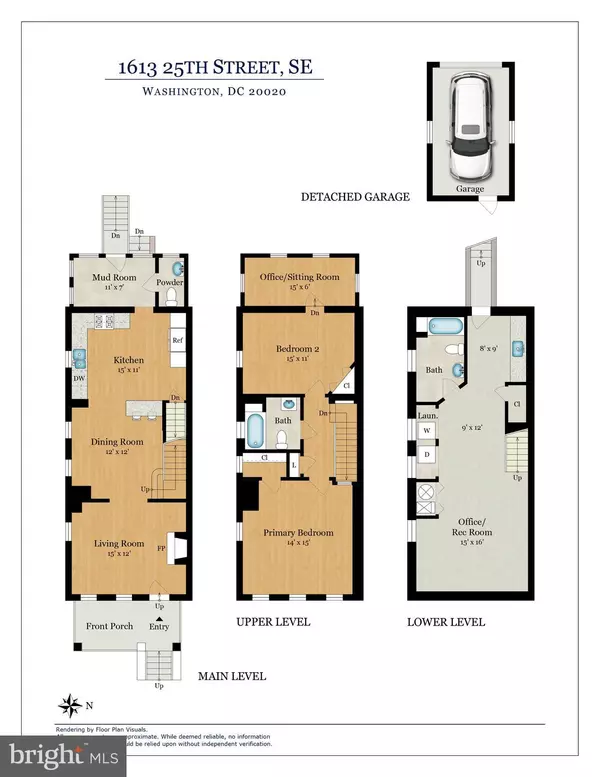$551,000
$499,900
10.2%For more information regarding the value of a property, please contact us for a free consultation.
1613 25TH ST SE Washington, DC 20020
3 Beds
3 Baths
3,125 Sqft Lot
Key Details
Sold Price $551,000
Property Type Single Family Home
Sub Type Detached
Listing Status Sold
Purchase Type For Sale
Subdivision Randle Heights
MLS Listing ID DCDC2000187
Sold Date 11/11/21
Style Federal
Bedrooms 3
Full Baths 2
Half Baths 1
HOA Y/N N
Originating Board BRIGHT
Year Built 1932
Annual Tax Amount $3,008
Tax Year 2020
Lot Size 3,125 Sqft
Acres 0.07
Property Description
Sun-filled detached 3 bedroom/2.5 bath home in bustling Randle Heights. Open main floor features gleaming wood floors throughout and cozy gas fireplace in the living room. Large kitchen boasts sleek granite countertops with a breakfast peninsula, plentiful cabinets providing lots of storage and brand new gas oven with four burners and griddle. Mudroom and powder room round out the main level. Upper level hosts two spacious bedrooms plus den/sitting room and one full bath. Primary bedroom has soaring ceilings and walk-in closet. Finished lower levels provides additional living space OR could be transformed into a full in-law suite with rental potential. Full bathroom and W/D in lower level. Great outdoor space with both a welcoming front porch and large yard to garden and entertain. One block to bus lines that will take you downtown and close to Metro stations. Enjoy nearby Anacostia Park with playgrounds and the Riverwalk Trail - continuous 20-mile trail on both sides of the Anacostia River! Convenient and easy access to 295 and Pennsylvania Ave. This home is a must see!
Location
State DC
County Washington
Zoning R-2
Rooms
Basement Rear Entrance, Full, Connecting Stairway
Interior
Interior Features Combination Kitchen/Dining, Upgraded Countertops, Wood Floors, Floor Plan - Open, Ceiling Fan(s)
Hot Water Natural Gas
Heating Forced Air
Cooling Central A/C, Ceiling Fan(s)
Flooring Hardwood
Fireplaces Number 1
Fireplaces Type Mantel(s), Gas/Propane
Equipment Dishwasher, Microwave, Oven/Range - Gas, Refrigerator, Washer, Dryer, Disposal
Fireplace Y
Appliance Dishwasher, Microwave, Oven/Range - Gas, Refrigerator, Washer, Dryer, Disposal
Heat Source Natural Gas
Laundry Basement
Exterior
Exterior Feature Porch(es)
Garage Garage - Rear Entry
Garage Spaces 1.0
Waterfront N
Water Access N
Accessibility None
Porch Porch(es)
Total Parking Spaces 1
Garage Y
Building
Story 3
Foundation Permanent
Sewer Public Sewer
Water Public
Architectural Style Federal
Level or Stories 3
Additional Building Above Grade, Below Grade
New Construction N
Schools
School District District Of Columbia Public Schools
Others
Senior Community No
Tax ID 5587//0041
Ownership Fee Simple
SqFt Source Assessor
Special Listing Condition Standard
Read Less
Want to know what your home might be worth? Contact us for a FREE valuation!

Our team is ready to help you sell your home for the highest possible price ASAP

Bought with Rabih Chamas • Engel & Volkers Washington, DC






