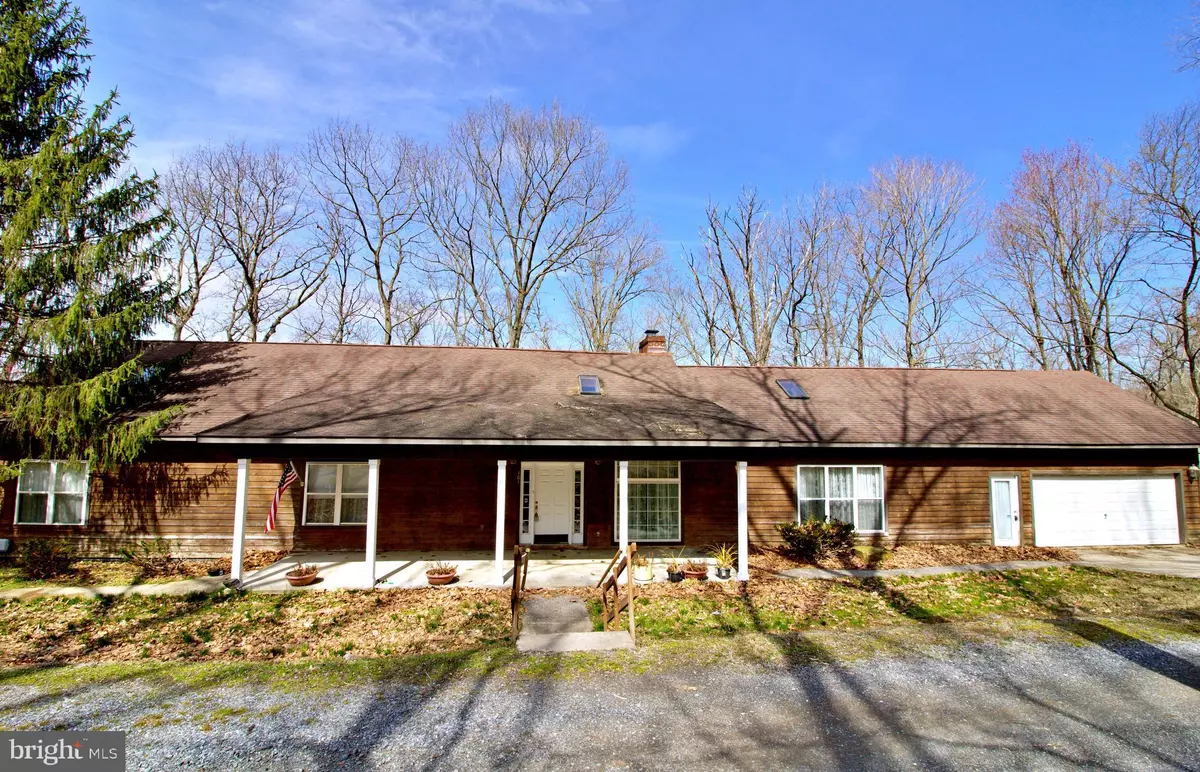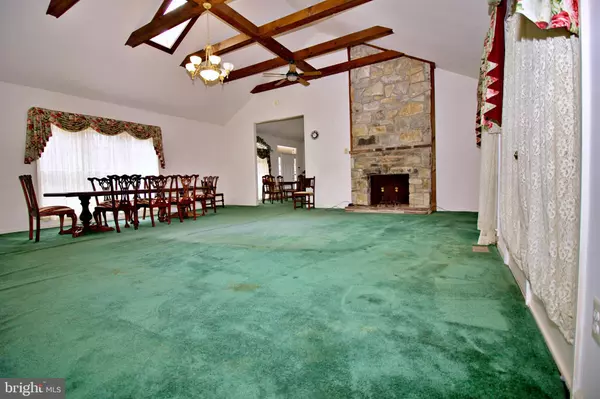$190,000
$269,000
29.4%For more information regarding the value of a property, please contact us for a free consultation.
101 LINDEN LN Harpers Ferry, WV 25425
3 Beds
4 Baths
0.52 Acres Lot
Key Details
Sold Price $190,000
Property Type Single Family Home
Sub Type Detached
Listing Status Sold
Purchase Type For Sale
Subdivision River View Park
MLS Listing ID WVJF138214
Sold Date 09/11/20
Style Ranch/Rambler
Bedrooms 3
Full Baths 2
Half Baths 2
HOA Fees $21/ann
HOA Y/N Y
Originating Board BRIGHT
Year Built 1996
Annual Tax Amount $1,611
Tax Year 2019
Lot Size 0.520 Acres
Acres 0.52
Property Description
This sprawling, custom-built cedar Rancher features an open floor plan with incredibly spacious rooms, high vaulted ceilings with exposed beams, multiple skylights, stone fireplace, ceiling fans in all rooms, laundry closet on main level, and full unfinished walk-out basement with bath rough-in. Every bedroom has an attached bath. The two car garage is oversized for extra storage space, and the large wrap-around deck with seasonal river views offers plenty of outdoor entertainment space. CASH, CONVENTIONAL, OR REHAB LOAN ONLY.
Location
State WV
County Jefferson
Zoning NA
Rooms
Other Rooms Dining Room, Primary Bedroom, Bedroom 2, Bedroom 3, Kitchen, Family Room
Basement Connecting Stairway, Interior Access, Outside Entrance, Rear Entrance, Rough Bath Plumb, Shelving, Unfinished, Walkout Level
Main Level Bedrooms 3
Interior
Interior Features Carpet, Ceiling Fan(s), Combination Kitchen/Dining, Dining Area, Entry Level Bedroom, Exposed Beams, Family Room Off Kitchen, Floor Plan - Open, Kitchen - Table Space, Primary Bath(s), Recessed Lighting, Skylight(s), Water Treat System, Window Treatments
Hot Water Electric
Heating Forced Air
Cooling Ceiling Fan(s), Central A/C
Flooring Carpet, Ceramic Tile
Fireplaces Number 1
Fireplaces Type Brick, Mantel(s), Stone, Wood
Equipment Cooktop, Dishwasher, Disposal, Exhaust Fan, Microwave, Range Hood, Refrigerator, Stove, Water Conditioner - Owned, Water Heater
Fireplace Y
Window Features Screens,Vinyl Clad
Appliance Cooktop, Dishwasher, Disposal, Exhaust Fan, Microwave, Range Hood, Refrigerator, Stove, Water Conditioner - Owned, Water Heater
Heat Source Oil
Laundry Hookup, Main Floor
Exterior
Exterior Feature Patio(s), Porch(es), Wrap Around, Deck(s)
Parking Features Garage - Front Entry, Garage Door Opener, Inside Access, Oversized
Garage Spaces 2.0
Utilities Available Cable TV, DSL Available, Electric Available, Phone Available
Water Access N
View Garden/Lawn, Mountain, River, Trees/Woods
Roof Type Architectural Shingle,Asphalt
Street Surface Gravel
Accessibility None
Porch Patio(s), Porch(es), Wrap Around, Deck(s)
Road Frontage Private
Attached Garage 2
Total Parking Spaces 2
Garage Y
Building
Lot Description Backs to Trees, Landscaping, Mountainous, Partly Wooded, Sloping, Trees/Wooded
Story 2
Foundation Concrete Perimeter
Sewer Septic Exists
Water Well
Architectural Style Ranch/Rambler
Level or Stories 2
Additional Building Above Grade
Structure Type 9'+ Ceilings,Beamed Ceilings,Dry Wall,High,Vaulted Ceilings
New Construction N
Schools
School District Jefferson County Schools
Others
Senior Community No
Tax ID 1902023C001200000000
Ownership Fee Simple
SqFt Source Estimated
Security Features Carbon Monoxide Detector(s),Security System,Smoke Detector
Acceptable Financing Cash, Conventional
Listing Terms Cash, Conventional
Financing Cash,Conventional
Special Listing Condition Standard
Read Less
Want to know what your home might be worth? Contact us for a FREE valuation!

Our team is ready to help you sell your home for the highest possible price ASAP

Bought with Barbara S Joran • Long & Foster Real Estate, Inc.






