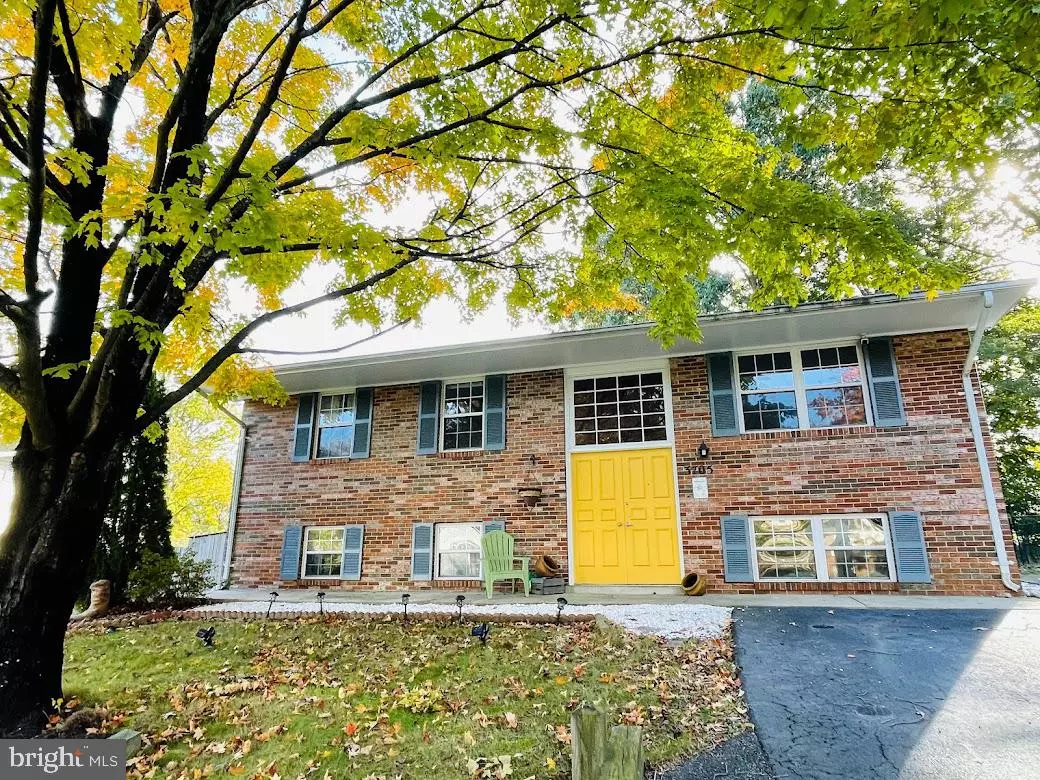$372,000
$385,000
3.4%For more information regarding the value of a property, please contact us for a free consultation.
3705 30TH ST Chesapeake Beach, MD 20732
4 Beds
3 Baths
2,098 SqFt
Key Details
Sold Price $372,000
Property Type Single Family Home
Sub Type Detached
Listing Status Sold
Purchase Type For Sale
Square Footage 2,098 sqft
Price per Sqft $177
Subdivision Talbots Haven
MLS Listing ID MDCA2002642
Sold Date 01/10/22
Style Split Foyer
Bedrooms 4
Full Baths 2
Half Baths 1
HOA Y/N N
Abv Grd Liv Area 1,049
Originating Board BRIGHT
Year Built 1976
Annual Tax Amount $3,255
Tax Year 2021
Lot Size 7,480 Sqft
Acres 0.17
Property Description
Bright and breezy split foyer in the heart of the Twin Beaches! With wood floors, large sunny fenced backyard and a few blocks over some of the best sunrises over the Chesapeake Bay- this will not last long! This home is great for enternaining and boasts 2 living rooms, massive deck, and downstairs kitchenette. Possibility to make the downstairs area a mother in law suite or rental unit with private entrance - buyer to verify with town. Imagine all the festivals and outdoor activities a stones throw from your home. Three boardwalks and numerous parks are a short distance away, the North Beach Farmers' Market, Dragon Boat Races or just an evening stroll for ice cream make this a beachy dream. Many neighbors commute to DC, Baltimore, Andrews, PAX River and Annapolis. Come fall in love with this gem today!
Location
State MD
County Calvert
Zoning R
Direction North
Rooms
Basement Poured Concrete
Main Level Bedrooms 3
Interior
Interior Features Combination Kitchen/Dining, Family Room Off Kitchen, Floor Plan - Traditional, Kitchenette, Wood Floors
Hot Water Electric
Heating Heat Pump - Electric BackUp
Cooling Central A/C
Flooring Solid Hardwood, Partially Carpeted, Vinyl
Fireplaces Number 1
Fireplaces Type Gas/Propane, Free Standing
Equipment Cooktop, Dryer - Electric, Dryer - Front Loading, ENERGY STAR Clothes Washer, ENERGY STAR Dishwasher, Water Heater, Washer/Dryer Stacked, Stove, Stainless Steel Appliances, Refrigerator, Oven - Single
Furnishings No
Fireplace Y
Appliance Cooktop, Dryer - Electric, Dryer - Front Loading, ENERGY STAR Clothes Washer, ENERGY STAR Dishwasher, Water Heater, Washer/Dryer Stacked, Stove, Stainless Steel Appliances, Refrigerator, Oven - Single
Heat Source Electric
Laundry Basement
Exterior
Exterior Feature Deck(s), Porch(es)
Garage Spaces 5.0
Utilities Available Cable TV Available, Electric Available, Water Available
Water Access N
Roof Type Architectural Shingle
Accessibility None
Porch Deck(s), Porch(es)
Total Parking Spaces 5
Garage N
Building
Story 2
Foundation Slab
Sewer Public Sewer
Water Public
Architectural Style Split Foyer
Level or Stories 2
Additional Building Above Grade, Below Grade
Structure Type Dry Wall
New Construction N
Schools
Elementary Schools Beach
Middle Schools Windy Hill
High Schools Northern
School District Calvert County Public Schools
Others
Pets Allowed Y
Senior Community No
Tax ID 0503076504
Ownership Fee Simple
SqFt Source Assessor
Acceptable Financing Cash, Conventional, FHA, Private, Rural Development, USDA, VA, Other
Horse Property N
Listing Terms Cash, Conventional, FHA, Private, Rural Development, USDA, VA, Other
Financing Cash,Conventional,FHA,Private,Rural Development,USDA,VA,Other
Special Listing Condition Standard
Pets Allowed No Pet Restrictions
Read Less
Want to know what your home might be worth? Contact us for a FREE valuation!

Our team is ready to help you sell your home for the highest possible price ASAP

Bought with Curtis Marshall • Douglas Realty, LLC






