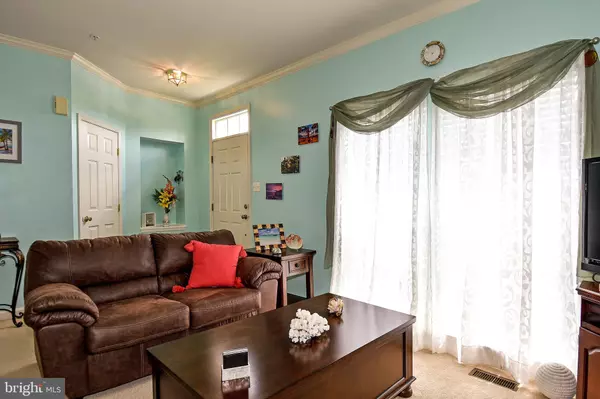$336,000
$319,900
5.0%For more information regarding the value of a property, please contact us for a free consultation.
6517 CARSTON CT Frederick, MD 21703
2 Beds
4 Baths
2,330 SqFt
Key Details
Sold Price $336,000
Property Type Townhouse
Sub Type Interior Row/Townhouse
Listing Status Sold
Purchase Type For Sale
Square Footage 2,330 sqft
Price per Sqft $144
Subdivision Wellington Trace
MLS Listing ID MDFR2001652
Sold Date 10/18/21
Style Traditional
Bedrooms 2
Full Baths 3
Half Baths 1
HOA Fees $66/mo
HOA Y/N Y
Abv Grd Liv Area 1,680
Originating Board BRIGHT
Year Built 2001
Annual Tax Amount $3,137
Tax Year 2021
Lot Size 1,800 Sqft
Acres 0.04
Property Description
Welcome home to 6517 Carston Ct to this well maintained, move-in ready, 1680 Sq ft, brick front townhome in the sought after neighborhood of Wellington Trace. The home features 2 large bedrooms, 3 1/2 bathrooms, finished basement with bonus room and full bath and a spacious deck off the main level.
First floor open floor plan design includes a living room, dining area, open kitchen with island with den/rec area. Den/Kitchen area has walkout to large wooden deck with stairs down to the backyard.
Upstairs are 2 large bedrooms. Owners suite has large walk-in closet with accompanying ensuite bath with dual sinks, stall shower and soaking tub allow for relaxation at the end of a long day.
Fully finished lower level with gas fireplace and walk-out to lovely stone patio and fenced in backyard with shed. Also on lower level is a full bath and fully finished bonus room and laundry room
New upgraded HVAC. Great location in highly sought-after Wellington Trace, close to tot lots, clubhouse, neighborhood pool, walking paths, schools, dining, shopping, downtown Frederick and major commuter routes. Dont miss your chance to own a phenominal townhome in this desirable neighborhood.
Two assigned parking spaces, right in front of the home plus plenty of visitor parking available. Outside of city limits so no city taxes
Location
State MD
County Frederick
Zoning PUD
Rooms
Other Rooms Basement, Bonus Room
Basement Daylight, Full, Full, Fully Finished, Heated, Improved, Interior Access, Outside Entrance, Rear Entrance, Walkout Level, Windows
Interior
Interior Features Carpet, Floor Plan - Traditional, Kitchen - Eat-In, Kitchen - Country, Kitchen - Table Space, Soaking Tub, Stall Shower, Tub Shower, Window Treatments, Kitchen - Island, Dining Area, Combination Kitchen/Dining, Combination Kitchen/Living
Hot Water Electric
Cooling Central A/C, Ceiling Fan(s), Heat Pump(s)
Fireplaces Number 1
Fireplaces Type Brick, Fireplace - Glass Doors, Gas/Propane
Equipment Built-In Microwave, Dishwasher, Disposal, Dryer, Dryer - Electric, Dryer - Front Loading, Microwave, Oven - Self Cleaning, Oven - Single, Oven/Range - Electric, Range Hood, Refrigerator, Washer, Water Heater
Furnishings No
Fireplace Y
Window Features Double Hung,Energy Efficient,Vinyl Clad
Appliance Built-In Microwave, Dishwasher, Disposal, Dryer, Dryer - Electric, Dryer - Front Loading, Microwave, Oven - Self Cleaning, Oven - Single, Oven/Range - Electric, Range Hood, Refrigerator, Washer, Water Heater
Heat Source Electric
Laundry Basement, Dryer In Unit, Washer In Unit
Exterior
Exterior Feature Deck(s), Patio(s)
Parking On Site 2
Utilities Available Cable TV
Amenities Available Common Grounds, Pool - Outdoor
Water Access N
Accessibility None
Porch Deck(s), Patio(s)
Garage N
Building
Story 3
Sewer Public Sewer
Water Public
Architectural Style Traditional
Level or Stories 3
Additional Building Above Grade, Below Grade
New Construction N
Schools
School District Frederick County Public Schools
Others
Pets Allowed Y
HOA Fee Include Common Area Maintenance,Pool(s),Snow Removal
Senior Community No
Tax ID 1101035088
Ownership Fee Simple
SqFt Source Assessor
Security Features Smoke Detector,Sprinkler System - Indoor
Horse Property N
Special Listing Condition Standard
Pets Allowed No Pet Restrictions
Read Less
Want to know what your home might be worth? Contact us for a FREE valuation!

Our team is ready to help you sell your home for the highest possible price ASAP

Bought with Rachel McGuire • Long & Foster Real Estate, Inc.





