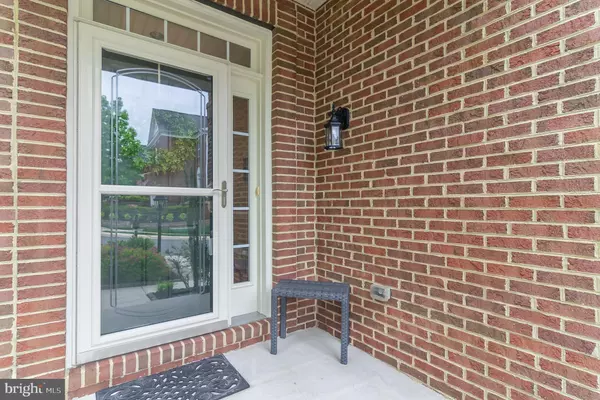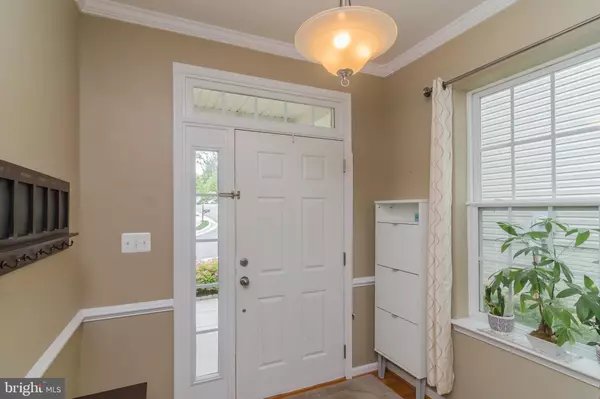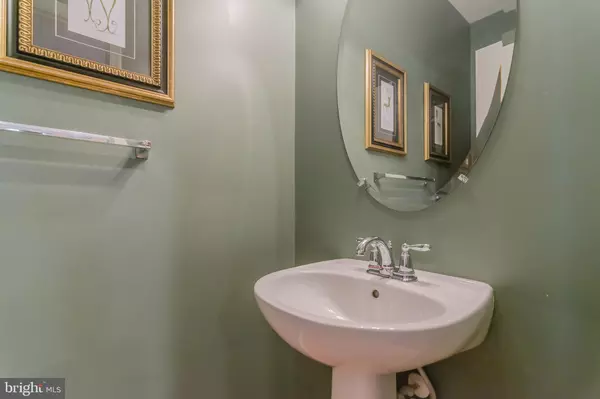$665,000
$664,950
For more information regarding the value of a property, please contact us for a free consultation.
8007 ANNETTE DR Lorton, VA 22079
4 Beds
4 Baths
3,306 SqFt
Key Details
Sold Price $665,000
Property Type Single Family Home
Sub Type Detached
Listing Status Sold
Purchase Type For Sale
Square Footage 3,306 sqft
Price per Sqft $201
Subdivision Gunston Cove
MLS Listing ID VAFX1129726
Sold Date 07/14/20
Style Colonial
Bedrooms 4
Full Baths 3
Half Baths 1
HOA Fees $133/qua
HOA Y/N Y
Abv Grd Liv Area 2,836
Originating Board BRIGHT
Year Built 2009
Annual Tax Amount $7,000
Tax Year 2020
Lot Size 4,158 Sqft
Acres 0.1
Property Description
Seller will accept site unseen offers! 360 Virtual tour: https://virtual.homejab.com/HOJ/8007AnnetteDrLortonVA/index.htmlYou will not want to miss this 4 bed, 3.5 bath home in the wonderful neighborhood of Gunston Cove! Enter inside the front foyer to find gleaming hardwood floors and an abundance of light! A powder room offers ease and convenience to the first level while the gourmet kitchen is a home chef s delight! The kitchen has been updated with tons of cabinetry, granite countertops, stainless steel appliances, double oven, recessed lighting, and a convenient island with breakfast bar. The dining area is bright and features chair railing and crown molding. The cozy living room is complete with a ceiling fan and fireplace, and offers access to the back deck with tree-lined views. An office at the front of the home completes the main level. Upstairs, four spacious bedrooms are bright and feature large closets. The bathrooms are all clean and bright with contemporary finishes. The master bath is especially relaxing with a large soaking tub and stall shower. The laundry room is also conveniently located on the upper level. The finished basement boasts recessed lighting and a spacious rec room. Outside, the deck and yard are perfect for hosting a barbecue or creating your own garden oasis. With an attached two-car garage and a concrete driveway, parking is an ease! Located near great schools, playgrounds, restaurants, shopping, and more, you will want to call this move-in ready house, home, today!
Location
State VA
County Fairfax
Zoning 308
Rooms
Other Rooms Living Room, Dining Room, Primary Bedroom, Bedroom 2, Bedroom 3, Bedroom 4, Kitchen, Basement, Foyer, Laundry, Loft, Office, Storage Room, Primary Bathroom, Full Bath, Half Bath
Basement Fully Finished, Connecting Stairway, Daylight, Full, Heated, Improved, Interior Access, Outside Entrance, Sump Pump, Walkout Level, Windows, Rough Bath Plumb, Poured Concrete
Interior
Interior Features Ceiling Fan(s), Chair Railings, Crown Moldings, Recessed Lighting, Stall Shower, Upgraded Countertops, Walk-in Closet(s), Window Treatments
Hot Water Natural Gas, 60+ Gallon Tank
Heating Forced Air
Cooling Ceiling Fan(s), Central A/C
Fireplaces Number 1
Fireplaces Type Gas/Propane, Mantel(s)
Fireplace Y
Heat Source Natural Gas
Laundry Upper Floor
Exterior
Exterior Feature Brick, Porch(es), Deck(s)
Garage Garage Door Opener, Garage - Front Entry, Inside Access
Garage Spaces 4.0
Amenities Available Other
Waterfront N
Water Access N
Accessibility None
Porch Brick, Porch(es), Deck(s)
Attached Garage 2
Total Parking Spaces 4
Garage Y
Building
Lot Description Backs to Trees, Front Yard, Landscaping, No Thru Street, Rear Yard, SideYard(s)
Story 3
Sewer Public Sewer
Water Public
Architectural Style Colonial
Level or Stories 3
Additional Building Above Grade, Below Grade
New Construction N
Schools
School District Fairfax County Public Schools
Others
HOA Fee Include Sewer,Trash,Snow Removal
Senior Community No
Tax ID 1132 11 0020
Ownership Fee Simple
SqFt Source Assessor
Special Listing Condition Standard
Read Less
Want to know what your home might be worth? Contact us for a FREE valuation!

Our team is ready to help you sell your home for the highest possible price ASAP

Bought with Guy F Golan • Redfin Corporation






