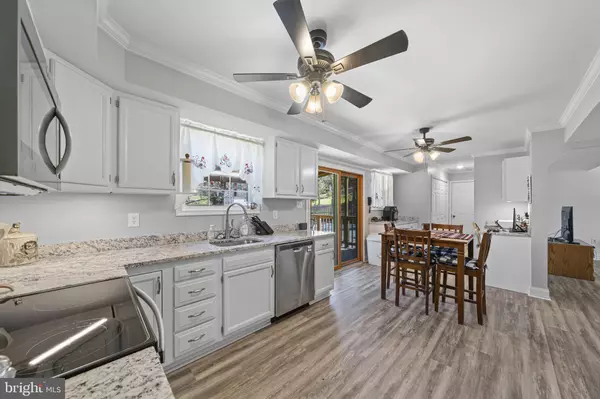$601,000
$601,000
For more information regarding the value of a property, please contact us for a free consultation.
115 DELORES DR Owings, MD 20736
5 Beds
4 Baths
3,528 SqFt
Key Details
Sold Price $601,000
Property Type Single Family Home
Sub Type Detached
Listing Status Sold
Purchase Type For Sale
Square Footage 3,528 sqft
Price per Sqft $170
Subdivision Tuckers Reach
MLS Listing ID MDCA2005654
Sold Date 05/25/22
Style Colonial
Bedrooms 5
Full Baths 3
Half Baths 1
HOA Y/N N
Abv Grd Liv Area 2,352
Originating Board BRIGHT
Year Built 1987
Annual Tax Amount $4,605
Tax Year 2021
Lot Size 1.000 Acres
Acres 1.0
Property Sub-Type Detached
Property Description
Well taken care of 3 level colonial with a full front porch and a multi level covered rear and ground level deck. gunite pool and storage shed. 2 car garage. New laminate floors in the main level. Kitchen with upgraded stainless steel appliances, granite countertops and single bowl deep sink. Work area off of kitchen great for family gatherings. Upstairs there are 4 beds and 2 full baths and TONS of closet space. Masterbed has 2 closets. Basement is finished and has a ground level walkout. Floors are all laminate with the exception of carpet in one room being used as a bedroom. 10 yrs into a 50 year roof. Appliances and washer/dryer 2 years old. fenced rear yard on a corner lot. Oversized driveway to accommodate multiple vehicles. NO HOA!!!!!!!
Location
State MD
County Calvert
Zoning R
Rooms
Other Rooms Living Room, Dining Room, Bedroom 2, Bedroom 3, Bedroom 4, Kitchen, Game Room, Family Room, Library, Breakfast Room, Laundry, Other, Office, Storage Room, Utility Room, Attic
Basement Daylight, Full, Daylight, Partial, Fully Finished, Rear Entrance, Walkout Level
Interior
Interior Features Kitchen - Country, Kitchen - Table Space, Dining Area, Chair Railings, Crown Moldings, Window Treatments, Primary Bath(s), Floor Plan - Traditional
Hot Water Electric
Heating Heat Pump(s), Wood Burn Stove
Cooling Heat Pump(s), Central A/C, Ceiling Fan(s)
Fireplaces Number 1
Fireplaces Type Mantel(s), Brick, Wood, Insert
Equipment Dishwasher, Dryer, Exhaust Fan, Icemaker, Microwave, Oven - Double, Refrigerator, Stove, Washer
Fireplace Y
Window Features Double Pane,Screens
Appliance Dishwasher, Dryer, Exhaust Fan, Icemaker, Microwave, Oven - Double, Refrigerator, Stove, Washer
Heat Source Electric, Wood
Exterior
Exterior Feature Deck(s), Porch(es)
Parking Features Garage - Front Entry
Garage Spaces 2.0
Fence Rear
Pool Gunite
Utilities Available Cable TV Available
Water Access N
Roof Type Asphalt
Street Surface Black Top
Accessibility None
Porch Deck(s), Porch(es)
Road Frontage City/County
Attached Garage 2
Total Parking Spaces 2
Garage Y
Building
Lot Description Cul-de-sac, Landscaping, Premium, No Thru Street, Trees/Wooded
Story 3
Foundation Block, Concrete Perimeter
Sewer Private Septic Tank
Water Well
Architectural Style Colonial
Level or Stories 3
Additional Building Above Grade, Below Grade
Structure Type Dry Wall
New Construction N
Schools
Elementary Schools Mount Harmony
Middle Schools Northern
High Schools Northern
School District Calvert County Public Schools
Others
Senior Community No
Tax ID 0503111172
Ownership Fee Simple
SqFt Source Estimated
Special Listing Condition Standard
Read Less
Want to know what your home might be worth? Contact us for a FREE valuation!

Our team is ready to help you sell your home for the highest possible price ASAP

Bought with Tyna Lucke • CENTURY 21 New Millennium





