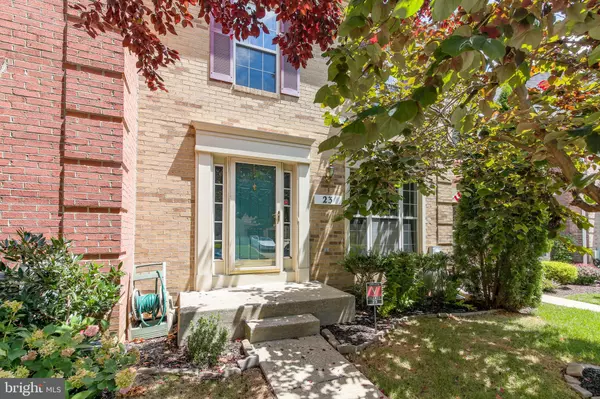$440,000
$440,000
For more information regarding the value of a property, please contact us for a free consultation.
23 FARNHAM WAY Lutherville Timonium, MD 21093
4 Beds
4 Baths
2,090 SqFt
Key Details
Sold Price $440,000
Property Type Townhouse
Sub Type Interior Row/Townhouse
Listing Status Sold
Purchase Type For Sale
Square Footage 2,090 sqft
Price per Sqft $210
Subdivision Chapel Gate
MLS Listing ID MDBC2005776
Sold Date 10/14/21
Style Traditional
Bedrooms 4
Full Baths 3
Half Baths 1
HOA Fees $73/mo
HOA Y/N Y
Abv Grd Liv Area 1,672
Originating Board BRIGHT
Year Built 1996
Annual Tax Amount $5,067
Tax Year 2021
Lot Size 1,937 Sqft
Acres 0.04
Property Description
Welcome to Chapel Gate! Beautiful neighborhood tucked off Jenifer Rd, close to all Mays Chapel amenities and Hunt Valley. Easy living boasts open floorplan and 4 finished floors. This townhouse has been beautifully maintained. Main level is open and bright with hardwood floors and great natural light. Living and Dining Room combination also includes coat closet and powder room. Kitchen offers island, generous eat in area, pantry and french door to deck with views of trees. Freshly painted. Refinished hardwood floors. Upper level 1 includes 3 bedrooms, 2 full baths. Primary bedroom has cathedral ceilings and en-suite bathroom. Upper level 2 is a large loft, perfect for home office, guest room, virtual school, rec room or even an exercise room. Lower level includes full bath, bedroom and family room with fireplace. Storage room. Walk out level to patio. Conveniently located close to shopping and commuter routes.
Location
State MD
County Baltimore
Zoning RESIDENTIAL
Rooms
Other Rooms Living Room, Dining Room, Primary Bedroom, Bedroom 2, Bedroom 3, Bedroom 4, Kitchen, Family Room, Loft, Storage Room, Bathroom 2, Bathroom 3, Primary Bathroom, Half Bath
Basement Connecting Stairway, Fully Finished, Walkout Level
Interior
Interior Features Carpet, Combination Dining/Living, Combination Kitchen/Dining, Floor Plan - Open, Kitchen - Island, Pantry, Walk-in Closet(s), Wood Floors
Hot Water Natural Gas
Heating Heat Pump(s)
Cooling Central A/C
Flooring Hardwood, Carpet, Ceramic Tile
Fireplaces Number 1
Fireplaces Type Fireplace - Glass Doors, Mantel(s), Wood
Equipment Built-In Microwave, Dishwasher, Disposal, Exhaust Fan, Refrigerator, Stove, Extra Refrigerator/Freezer, Oven/Range - Gas, Washer - Front Loading, Dryer - Front Loading
Fireplace Y
Appliance Built-In Microwave, Dishwasher, Disposal, Exhaust Fan, Refrigerator, Stove, Extra Refrigerator/Freezer, Oven/Range - Gas, Washer - Front Loading, Dryer - Front Loading
Heat Source Natural Gas
Laundry Has Laundry, Upper Floor
Exterior
Exterior Feature Deck(s), Patio(s)
Utilities Available Cable TV Available, Phone Available
Water Access N
View Trees/Woods
Accessibility None
Porch Deck(s), Patio(s)
Garage N
Building
Story 4
Sewer Public Sewer
Water Public
Architectural Style Traditional
Level or Stories 4
Additional Building Above Grade, Below Grade
Structure Type Dry Wall
New Construction N
Schools
School District Baltimore County Public Schools
Others
Pets Allowed Y
HOA Fee Include Common Area Maintenance,Insurance
Senior Community No
Tax ID 04082200000076
Ownership Fee Simple
SqFt Source Estimated
Acceptable Financing Cash, Conventional, FHA, VA
Horse Property N
Listing Terms Cash, Conventional, FHA, VA
Financing Cash,Conventional,FHA,VA
Special Listing Condition Standard
Pets Allowed Cats OK, Dogs OK
Read Less
Want to know what your home might be worth? Contact us for a FREE valuation!

Our team is ready to help you sell your home for the highest possible price ASAP

Bought with Andrew T McQuaid • Towson Real Estate Services, Inc.





