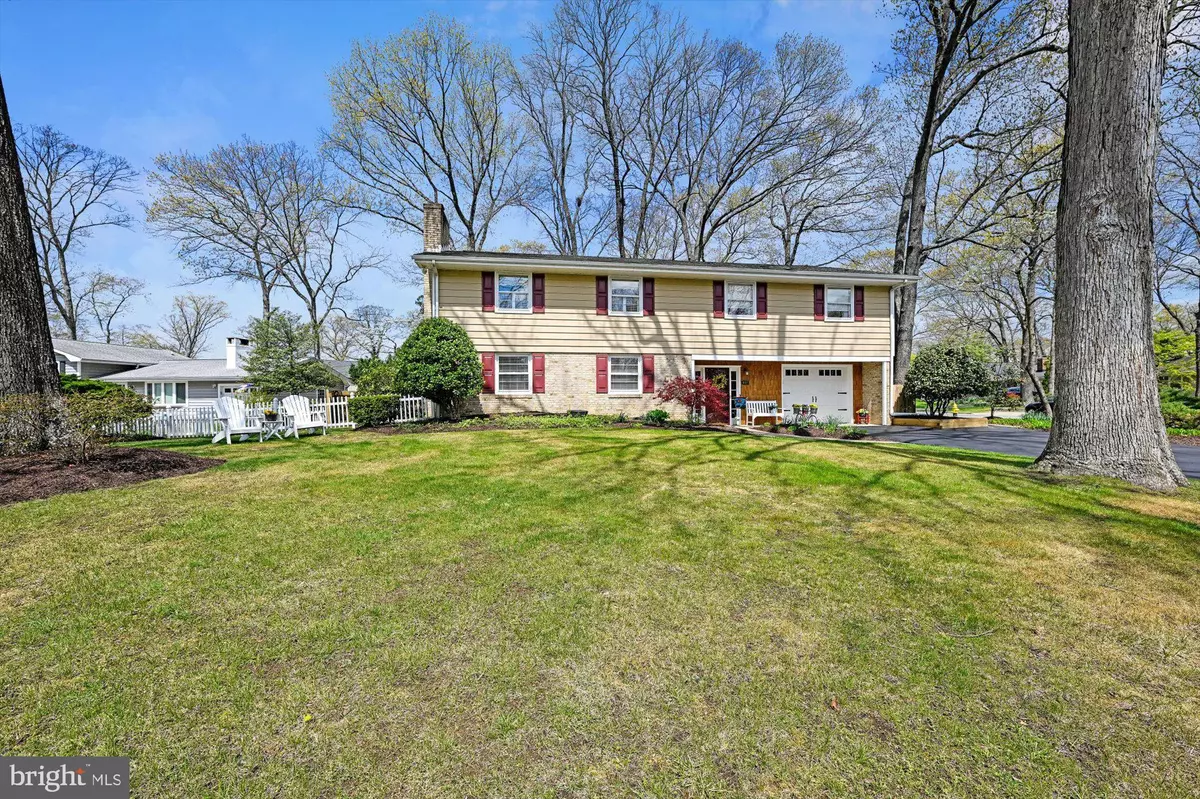$640,000
$605,000
5.8%For more information regarding the value of a property, please contact us for a free consultation.
837 COTTONWOOD DR Severna Park, MD 21146
4 Beds
3 Baths
2,367 SqFt
Key Details
Sold Price $640,000
Property Type Single Family Home
Sub Type Detached
Listing Status Sold
Purchase Type For Sale
Square Footage 2,367 sqft
Price per Sqft $270
Subdivision Severna Forest
MLS Listing ID MDAA2028606
Sold Date 05/23/22
Style Raised Ranch/Rambler
Bedrooms 4
Full Baths 3
HOA Y/N N
Abv Grd Liv Area 2,367
Originating Board BRIGHT
Year Built 1965
Annual Tax Amount $4,607
Tax Year 2021
Lot Size 0.310 Acres
Acres 0.31
Property Description
Welcome to 837 Cottonwood Dr., an immaculate home, featuring numerous enhancements and upgrades and located in the water privileged community of Severna Forest. The spacious living room features gorgeous hardwood floors, recessed lighting and plantation shutters. The eat-in kitchen boasts hardwood floors, center island, with pendant lighting, porcelain sink, Travertine back-splash, updated cook-top and oven and skylight! A slider leads to the 3 season sun-room, which is highlighted by the vaulted ceiling, with beams, recessed LED lighting and ceiling fan! Summer is coming and you can enjoy your crab feast on the 17x12 deck, which adjoins the sun-room (new slider 2021) and overlooks the manicured yard. Check out the primary bedroom, which has been expanded and features ample closet space, ceiling fan and crown molding! The impressive and transformed bath, is sure to please, with its oversize, tiled shower, tile floor, and double bowl sink. This level also has a second, updated tiled full bath, with a replaced vanity and top and highlighted with ship-lap. Two additional bedrooms are on this level and hardwood floors can be found under the upgraded carpet.. Another great spot to relax, or entertain is the family room, which is highlighted by the raised stack stone gas fireplace, flanked by built-ins. This level also features a 4th bedroom, or if working from home, a perfect office. A 3rd full bath is also on this level! Don't forget to check out the oversize garage, laundry room and workshop! Other improvements include: Furnace: 2020, with Wifi Honeywell thermostat, electrical panel (2019) with emergency transfer switch connection, architectural (30 yr.) shingle roof (2017) and upgraded insulation (2017) with heating bills averaging $123 monthly! Please take a ride to the communities water privilege (gated) amenities, located off Tower Bank Rd and which feature kayak/canoe storage, boat slips, and picnic area. Fees are voluntary: Community Assoc: $25 per year. Key access: $25 per year. Kayak storage $40 per year.
Location
State MD
County Anne Arundel
Zoning R5
Rooms
Other Rooms Living Room, Primary Bedroom, Bedroom 2, Bedroom 3, Bedroom 4, Kitchen, Family Room, Sun/Florida Room, Laundry
Main Level Bedrooms 1
Interior
Interior Features Attic, Built-Ins, Carpet, Ceiling Fan(s), Chair Railings, Crown Moldings, Entry Level Bedroom, Floor Plan - Traditional, Kitchen - Eat-In, Kitchen - Island, Kitchen - Table Space, Primary Bath(s), Recessed Lighting, Skylight(s), Stall Shower, Walk-in Closet(s), Window Treatments, Wood Floors
Hot Water Natural Gas
Heating Forced Air
Cooling Ceiling Fan(s), Central A/C
Flooring Ceramic Tile, Carpet, Hardwood, Vinyl, Concrete
Fireplaces Number 1
Fireplaces Type Brick
Equipment Cooktop, Disposal, Dryer, Dryer - Gas, Icemaker, Oven - Wall, Oven/Range - Electric, Refrigerator, Washer
Furnishings No
Fireplace Y
Window Features Skylights
Appliance Cooktop, Disposal, Dryer, Dryer - Gas, Icemaker, Oven - Wall, Oven/Range - Electric, Refrigerator, Washer
Heat Source Natural Gas
Laundry Main Floor
Exterior
Parking Features Garage - Front Entry
Garage Spaces 3.0
Fence Vinyl, Wood
Water Access Y
Water Access Desc Boat - Powered,Canoe/Kayak,Fishing Allowed,Private Access,Sail
Roof Type Architectural Shingle
Street Surface Black Top
Accessibility Other
Road Frontage Public
Attached Garage 1
Total Parking Spaces 3
Garage Y
Building
Lot Description Corner
Story 2
Foundation Block
Sewer Public Sewer
Water Public
Architectural Style Raised Ranch/Rambler
Level or Stories 2
Additional Building Above Grade
Structure Type Beamed Ceilings,Vaulted Ceilings
New Construction N
Schools
School District Anne Arundel County Public Schools
Others
Senior Community No
Tax ID 020373218432750
Ownership Fee Simple
SqFt Source Assessor
Acceptable Financing Cash, Conventional, FHA, VA
Listing Terms Cash, Conventional, FHA, VA
Financing Cash,Conventional,FHA,VA
Special Listing Condition Standard
Read Less
Want to know what your home might be worth? Contact us for a FREE valuation!

Our team is ready to help you sell your home for the highest possible price ASAP

Bought with Nilou Jones • RE/MAX Leading Edge






