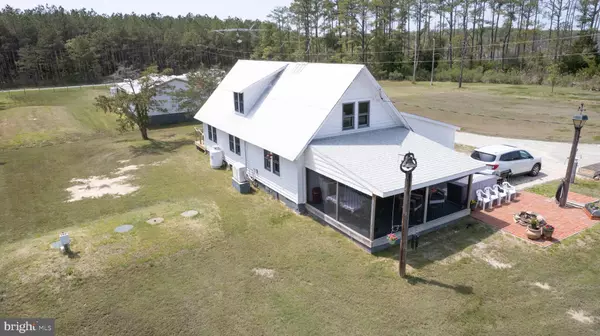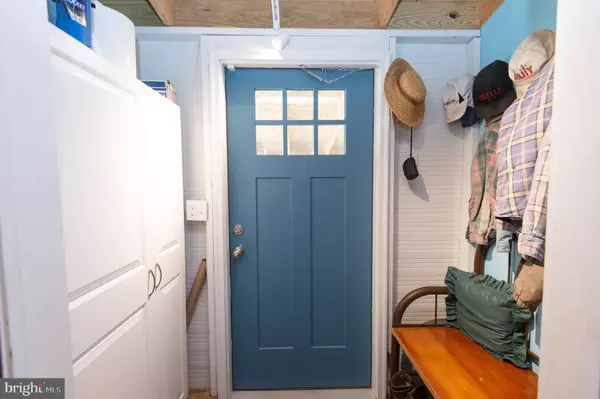$450,000
$450,000
For more information regarding the value of a property, please contact us for a free consultation.
4435 HALL RD Taylors Island, MD 21669
2 Beds
1 Bath
1,638 SqFt
Key Details
Sold Price $450,000
Property Type Single Family Home
Sub Type Detached
Listing Status Sold
Purchase Type For Sale
Square Footage 1,638 sqft
Price per Sqft $274
Subdivision Taylors Island
MLS Listing ID MDDO2002486
Sold Date 06/24/22
Style Cottage
Bedrooms 2
Full Baths 1
HOA Y/N N
Abv Grd Liv Area 1,638
Originating Board BRIGHT
Year Built 1932
Annual Tax Amount $2,024
Tax Year 2021
Lot Size 3.760 Acres
Acres 3.76
Property Sub-Type Detached
Property Description
Private Waterfront Cottage just off of Slaughter Creek with the Chesapeake Bay nearby. This lovely cottage has been beautifully redone to keep it's charm and character. Exposed beam ceilings & wood floors throughout the 1st floor with beautiful white kitchen cabinetry, granite counters, stainless appliances, and center island. The pantry utilized an old glass front door to create one of a kind storage. The kitchen opens to the living room to create a Great Room concept with dual sided gas fireplace, and additional cabinetry & counter space. The 1st floor primary bedroom has customized walk-in closet and private deck. Beautiful custom ceramic tile walk-in shower and dual sink vanity in the 1st floor full bath/laundry room with full sized front load washer/dryer. The 2nd floor consists of 3 charming rooms. A beautiful screened porch overlooks Davis Creek and across to marshlands and woods. Enjoy watching the eagles nest and soar the skies from the screened in waterside porch or deck. An outside shower just off the deck for rinsing off when you come off the boat kept dockside with 3' MLW. For all the outdoor toys, boating gear, and more is a Detached Metal Garage/Outbuilding with 896 SF of space on concrete slab and includes separate service door. Within the past 5 years the following upgrades were made: New electrical service, On demand hot water, new plumbing, new kitchen with all appliances and cabinetry, detached metal garage/outbuilding, septic system, bathroom, and so much more.
Location
State MD
County Dorchester
Zoning RR
Rooms
Other Rooms Primary Bedroom, Bedroom 2, Bedroom 3, Kitchen, Great Room, Office
Main Level Bedrooms 1
Interior
Interior Features Built-Ins, Ceiling Fan(s), Combination Kitchen/Living, Entry Level Bedroom, Exposed Beams, Floor Plan - Open, Walk-in Closet(s), Window Treatments, Wood Floors
Hot Water Instant Hot Water, Tankless
Heating Other
Cooling Ductless/Mini-Split, Central A/C
Flooring Wood, Laminated
Fireplaces Number 1
Fireplaces Type Gas/Propane, Stone
Equipment Built-In Microwave, Dishwasher, Dryer - Front Loading, Oven/Range - Gas, Refrigerator, Stainless Steel Appliances, Washer - Front Loading, Water Heater - High-Efficiency
Fireplace Y
Window Features Screens
Appliance Built-In Microwave, Dishwasher, Dryer - Front Loading, Oven/Range - Gas, Refrigerator, Stainless Steel Appliances, Washer - Front Loading, Water Heater - High-Efficiency
Heat Source Electric
Laundry Main Floor, Has Laundry
Exterior
Exterior Feature Deck(s), Porch(es), Screened
Parking Features Garage - Front Entry, Oversized
Garage Spaces 6.0
Utilities Available Electric Available, Phone Available, Propane
Waterfront Description Private Dock Site
Water Access Y
Water Access Desc Boat - Powered,Canoe/Kayak,Fishing Allowed,Personal Watercraft (PWC),Private Access
View Water, Trees/Woods, Creek/Stream
Roof Type Metal,Shingle
Accessibility None
Porch Deck(s), Porch(es), Screened
Total Parking Spaces 6
Garage Y
Building
Lot Description Backs to Trees, Stream/Creek, Rural, Private
Story 1.5
Foundation Pillar/Post/Pier
Sewer Septic Exists
Water Well
Architectural Style Cottage
Level or Stories 1.5
Additional Building Above Grade, Below Grade
Structure Type Beamed Ceilings,Wood Ceilings
New Construction N
Schools
Elementary Schools South Dorchester School
Middle Schools South Dorchester School
High Schools Cambridge-South Dorchester
School District Dorchester County Public Schools
Others
Senior Community No
Tax ID 1004056566
Ownership Fee Simple
SqFt Source Assessor
Security Features Motion Detectors,Security System
Acceptable Financing Conventional, Cash, Bank Portfolio
Horse Property N
Listing Terms Conventional, Cash, Bank Portfolio
Financing Conventional,Cash,Bank Portfolio
Special Listing Condition Standard
Read Less
Want to know what your home might be worth? Contact us for a FREE valuation!

Our team is ready to help you sell your home for the highest possible price ASAP

Bought with Sharon Spedden • Sharon Real Estate P.C.





