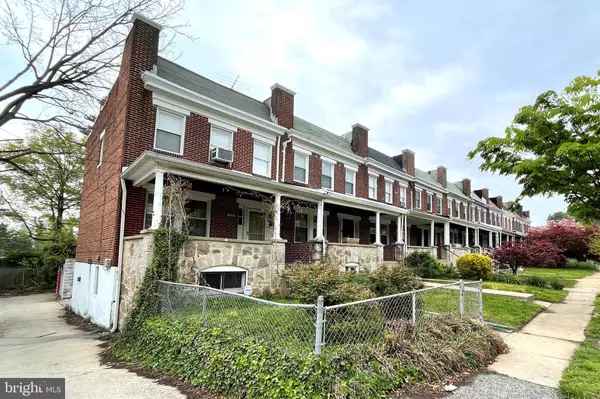$150,000
$100,000
50.0%For more information regarding the value of a property, please contact us for a free consultation.
1118 WOODHEIGHTS AVE Baltimore, MD 21211
3 Beds
2 Baths
1,148 SqFt
Key Details
Sold Price $150,000
Property Type Townhouse
Sub Type End of Row/Townhouse
Listing Status Sold
Purchase Type For Sale
Square Footage 1,148 sqft
Price per Sqft $130
Subdivision Hoes Heights
MLS Listing ID MDBA2043794
Sold Date 06/22/22
Style Other
Bedrooms 3
Full Baths 2
HOA Y/N N
Abv Grd Liv Area 1,148
Originating Board BRIGHT
Year Built 1930
Annual Tax Amount $3,207
Tax Year 2021
Lot Size 1,998 Sqft
Acres 0.05
Lot Dimensions 18'4\" x 109'
Property Description
REAL ESTATE AUCTION featuring ON SITE and SIMULCAST ONLINE BIDDING!! Online Bidding Opens - Monday, May 23, 2022. Live On Site Auction - Tuesday, May 24, 2022 at 2:00 PM. List price is opening bid only.
1118 Wood Heights Avenue is located in the Hoes Heights neighborhood in North Baltimore. Surrounding neighborhoods include Roland Park, Medfield and Hampden. The location offers an excellent balance of a tree-lined street with grassy front yards while retaining excellent proximity to many of the City's attractions and conveniences. "Alonsoville," comprising a collection of shops and restaurants long W. Cold Spring Lane is about one-half mile east. "The Avenue," Hampden's W. 36th Street corridor featuring an array of well-known restaurants, stores and events throughout the year is approximately one mile south. The recently updated Rotunda and Cross Keys complexes are in close proximity, and the Roland Park corridor is immediately north. Recreational opportunities in the area are also abundant, with a number of parks and walking trails in close proximity, including Stony Run, Sherwood Gardens, Cold Spring Park, Druid Hill Park and the Cylburn Arboretum. The Jones Falls Expressway (I-83), Cold Spring Lane and Falls Road expand commuter reach to employment centers throughout the area.
Location
State MD
County Baltimore City
Zoning R-7
Rooms
Other Rooms Living Room, Dining Room, Primary Bedroom, Bedroom 2, Kitchen, Basement, Office, Utility Room, Bathroom 1, Bathroom 2, Bathroom 3
Basement Partially Finished
Interior
Interior Features Cedar Closet(s), Kitchen - Table Space, Kitchen - Eat-In, Wood Floors
Hot Water Natural Gas
Heating Radiator
Cooling Other
Flooring Hardwood
Window Features Vinyl Clad
Heat Source Natural Gas
Exterior
Exterior Feature Porch(es), Deck(s)
Parking Features Garage - Rear Entry
Garage Spaces 3.0
Water Access N
Roof Type Built-Up,Asphalt,Shingle,Flat
Accessibility None
Porch Porch(es), Deck(s)
Total Parking Spaces 3
Garage Y
Building
Story 2
Foundation Other
Sewer Public Sewer
Water Public
Architectural Style Other
Level or Stories 2
Additional Building Above Grade, Below Grade
New Construction N
Schools
School District Baltimore City Public Schools
Others
Senior Community No
Tax ID 0327134916 045
Ownership Fee Simple
SqFt Source Estimated
Special Listing Condition Auction
Read Less
Want to know what your home might be worth? Contact us for a FREE valuation!

Our team is ready to help you sell your home for the highest possible price ASAP

Bought with Mohammad Shoaib • Samson Properties





