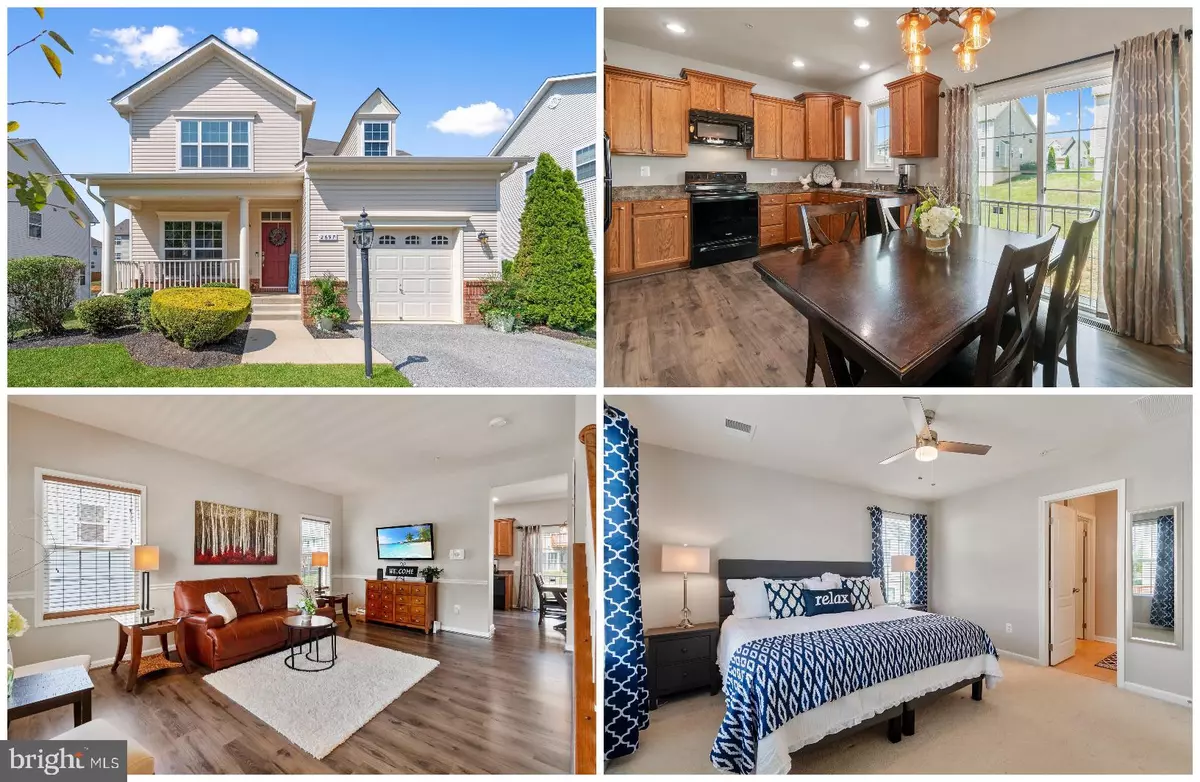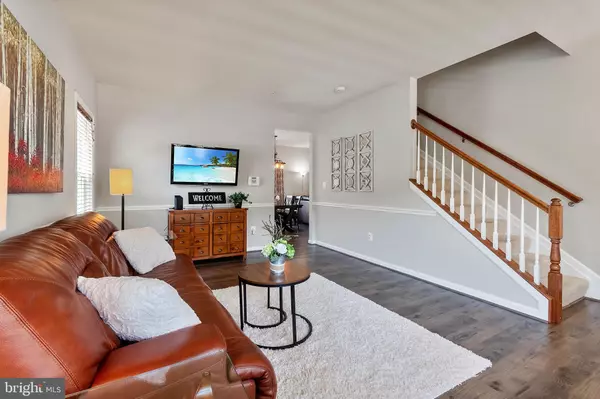$381,000
$399,000
4.5%For more information regarding the value of a property, please contact us for a free consultation.
2697 BASINGSTOKE LN Bryans Road, MD 20616
3 Beds
3 Baths
1,612 SqFt
Key Details
Sold Price $381,000
Property Type Single Family Home
Sub Type Detached
Listing Status Sold
Purchase Type For Sale
Square Footage 1,612 sqft
Price per Sqft $236
Subdivision Bryans Crossing
MLS Listing ID MDCH2002626
Sold Date 09/30/21
Style Colonial
Bedrooms 3
Full Baths 2
Half Baths 1
HOA Fees $48/mo
HOA Y/N Y
Abv Grd Liv Area 1,612
Originating Board BRIGHT
Year Built 2010
Annual Tax Amount $3,330
Tax Year 2021
Lot Size 7,581 Sqft
Acres 0.17
Property Description
OPEN HOUSE SUNDAY AUGUST 15th from 12-3 PM. BEAUTIFUL, MOVE-IN READY SINGLE FAMILY HOME priced less than a townhome. This home features 3 BEDROOMS, 2.5 BATHROOMS, an OVER-SIZED ONE CAR GARAGE, a COZY FRONT PORCH, SPACIOUS BACKYARD and large unfinished basement. Updated LUXURY VINYL PLANK FLOORING throughout main level. CUSTOM BLINDS. KITCHEN with PLENTY OF CABINETS is located next to the FAMILY ROOM with GAS FIREPLACE. The OWNERS' SUITE features a large bedroom, WALK-IN CLOSET, DUAL SINKS and LARGE SHOWER. Two additional bedrooms and hall full bath complete the second floor of this beautiful home. The unfinished basement has rough-in plumbing for a full bath and offers space for additional bedrooms, a theater room or whatever you choose. Easy commute to Washington, DC and Virginia. Located just minutes from National Harbor, MGM Casino and the Marshall Hall boat launch facility. COVID GUIDELINES IN PLACE - MASKS MUST BE WORN DURING SHOWINGS.
Location
State MD
County Charles
Zoning RM
Rooms
Other Rooms Living Room, Primary Bedroom, Bedroom 2, Bedroom 3, Kitchen, Family Room, Basement, Foyer, Breakfast Room, Laundry, Bathroom 2, Attic, Primary Bathroom, Half Bath
Basement Connecting Stairway, Daylight, Partial, Full, Interior Access, Outside Entrance, Rear Entrance, Rough Bath Plumb, Space For Rooms, Unfinished, Walkout Stairs
Interior
Interior Features Family Room Off Kitchen, Dining Area, Breakfast Area, Floor Plan - Open, Carpet, Ceiling Fan(s), Combination Kitchen/Living, Kitchen - Eat-In, Kitchen - Table Space, Primary Bath(s), Pantry
Hot Water Electric
Heating Central, Forced Air, Programmable Thermostat
Cooling Central A/C, Ceiling Fan(s)
Flooring Laminate Plank, Carpet, Ceramic Tile
Fireplaces Number 1
Fireplaces Type Mantel(s), Fireplace - Glass Doors, Gas/Propane
Equipment Dishwasher, Disposal, Icemaker, Microwave, Oven - Self Cleaning, Oven/Range - Electric, Refrigerator, Built-In Microwave, Dryer, Washer, Water Heater
Fireplace Y
Appliance Dishwasher, Disposal, Icemaker, Microwave, Oven - Self Cleaning, Oven/Range - Electric, Refrigerator, Built-In Microwave, Dryer, Washer, Water Heater
Heat Source Natural Gas
Laundry Main Floor
Exterior
Parking Features Garage - Front Entry
Garage Spaces 5.0
Utilities Available Natural Gas Available
Amenities Available Common Grounds, Non-Lake Recreational Area, Soccer Field, Tot Lots/Playground, Other
Water Access N
Accessibility None
Attached Garage 1
Total Parking Spaces 5
Garage Y
Building
Story 3
Sewer Public Septic, Public Sewer
Water Public
Architectural Style Colonial
Level or Stories 3
Additional Building Above Grade, Below Grade
Structure Type 9'+ Ceilings,Dry Wall
New Construction N
Schools
School District Charles County Public Schools
Others
Senior Community No
Tax ID 0907084331
Ownership Fee Simple
SqFt Source Assessor
Horse Property N
Special Listing Condition Standard
Read Less
Want to know what your home might be worth? Contact us for a FREE valuation!

Our team is ready to help you sell your home for the highest possible price ASAP

Bought with Carolina Jocelyn Ampuero • Fairfax Realty Select






