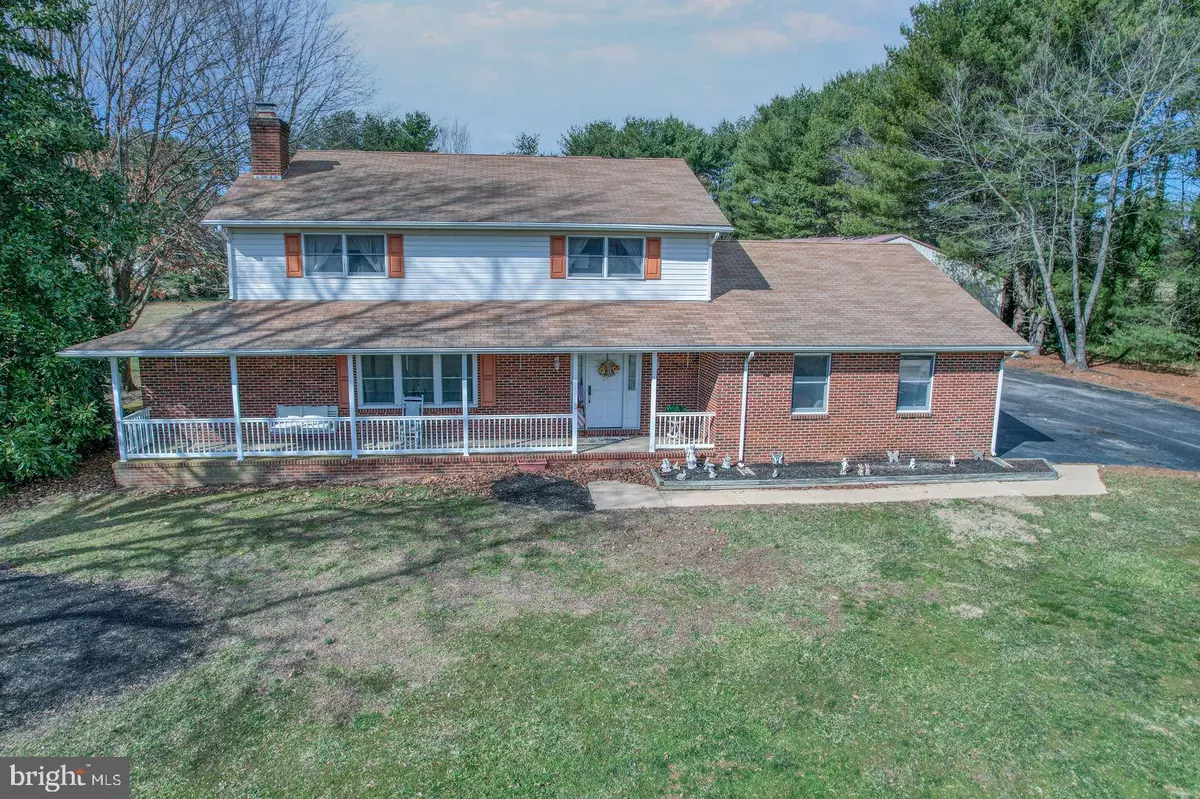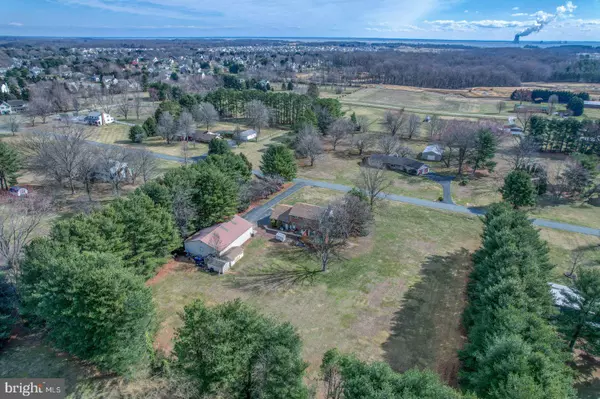$570,000
$610,000
6.6%For more information regarding the value of a property, please contact us for a free consultation.
3 CHASE LN Middletown, DE 19709
4 Beds
3 Baths
2,300 SqFt
Key Details
Sold Price $570,000
Property Type Single Family Home
Sub Type Detached
Listing Status Sold
Purchase Type For Sale
Square Footage 2,300 sqft
Price per Sqft $247
Subdivision Sugar Loaf Chase
MLS Listing ID DENC2017734
Sold Date 05/31/22
Style Colonial
Bedrooms 4
Full Baths 2
Half Baths 1
HOA Y/N N
Abv Grd Liv Area 2,300
Originating Board BRIGHT
Year Built 1985
Annual Tax Amount $4,363
Tax Year 2021
Lot Size 2.600 Acres
Acres 2.6
Lot Dimensions 0.00 x 0.00
Property Description
A Rarely available home in Sugar Loaf Farms is waiting for you to see. Perfectly located for smooth commutes to Wilmington, Philadelphia or the NJ Turnpike, this home is easy to drive to and from the city. And in the summer, you are only an hour away from Delaware's great Beaches. Come inside and enjoy a fire during the cold weather days, shoot a game of pool in the finished basement, or sit outside on the front porch, the back patio, or add a gazebo, pool, whatever you want in the back yard. There is plenty of room to do it on your almost 3 acres of land. For the Automobile enthusiast, the detached garage has ample workshop space as well as a compressor and lift. What a perfect way to restore all your favorites! And guess what? No HOA. So don't wait! OPEN HOUSE SATURDAY, MARCH 26, 1 PM - 3 PM.
Location
State DE
County New Castle
Area South Of The Canal (30907)
Zoning NC2A
Rooms
Other Rooms Living Room, Dining Room, Primary Bedroom, Bedroom 2, Bedroom 3, Bedroom 4, Kitchen, Family Room, Basement, Sun/Florida Room, Storage Room
Basement Partially Finished
Interior
Hot Water Electric
Heating Heat Pump(s), Forced Air
Cooling Central A/C
Fireplaces Number 1
Fireplaces Type Brick
Furnishings No
Fireplace Y
Heat Source Electric
Laundry Main Floor
Exterior
Parking Features Garage - Side Entry, Additional Storage Area, Garage - Front Entry, Garage Door Opener, Inside Access, Oversized
Garage Spaces 12.0
Water Access N
Roof Type Shingle
Accessibility Chairlift
Attached Garage 2
Total Parking Spaces 12
Garage Y
Building
Story 2
Foundation Block
Sewer On Site Septic
Water Well
Architectural Style Colonial
Level or Stories 2
Additional Building Above Grade, Below Grade
New Construction N
Schools
School District Appoquinimink
Others
Senior Community No
Tax ID 13-018.00-069
Ownership Fee Simple
SqFt Source Assessor
Acceptable Financing Cash, Conventional, FHA, VA
Listing Terms Cash, Conventional, FHA, VA
Financing Cash,Conventional,FHA,VA
Special Listing Condition Standard
Read Less
Want to know what your home might be worth? Contact us for a FREE valuation!

Our team is ready to help you sell your home for the highest possible price ASAP

Bought with Maria C. Bennett • Iron Valley Real Estate at The Beach






