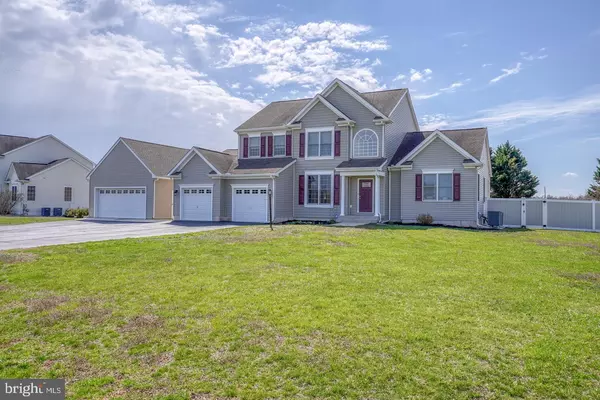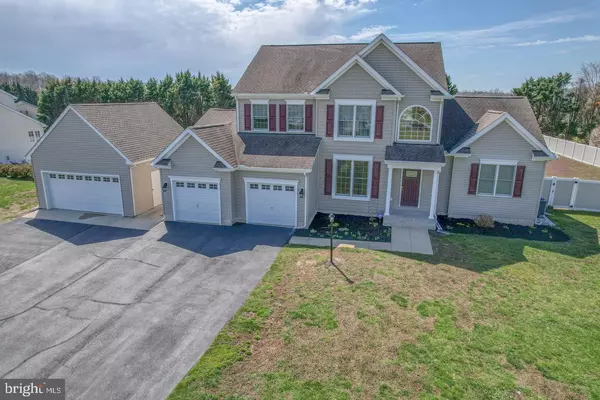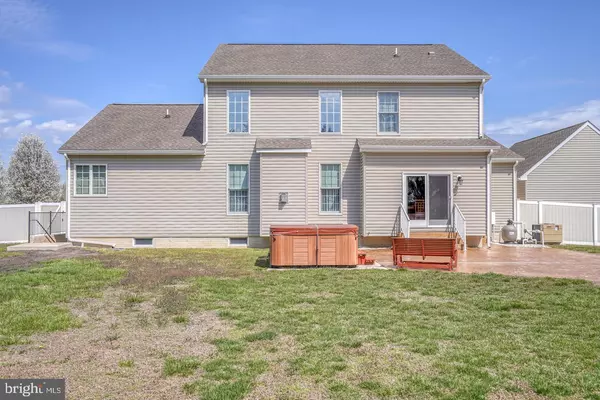$570,000
$579,900
1.7%For more information regarding the value of a property, please contact us for a free consultation.
8510 CHANDLER DR Lincoln, DE 19960
4 Beds
3 Baths
2,400 SqFt
Key Details
Sold Price $570,000
Property Type Single Family Home
Sub Type Detached
Listing Status Sold
Purchase Type For Sale
Square Footage 2,400 sqft
Price per Sqft $237
Subdivision Logans Run
MLS Listing ID DESU2021778
Sold Date 07/29/22
Style Contemporary
Bedrooms 4
Full Baths 2
Half Baths 1
HOA Y/N N
Abv Grd Liv Area 2,400
Originating Board BRIGHT
Year Built 2008
Annual Tax Amount $1,709
Tax Year 2021
Lot Size 0.750 Acres
Acres 0.75
Lot Dimensions 148.00 x 222.00
Property Sub-Type Detached
Property Description
Welcome Home!
If you are tired of waiting for new construction, come take a look at this beautiful home! It has all the bells and whistles! The upstairs consists of three bedrooms and a full bath with the staircase overlooking the two-story family room, complete with fireplace and plenty of windows for light.
The first level primary ensuite is large with a walk-in closet and a luxurious bathroom. At the front entry, there is a foyer overlooking the dining room and family room. The well-appointed kitchen has granite, breakfast bar, and an eating area that opens to the fabulous backyard.
The backyard boasts a six-foot vinyl privacy fence, heated in-ground salt water pool, with stamped concrete surround, and a hot tub. There is also a propane line for your BBQ grill. Two-car attached garage and a detached 24 x 20 garage. Newer HVAC system.
Last, but not least, there is a full, insulated basement with whole house water treatment system. Plenty of storage, plus plumbing is already in place for a future bath.
Location
State DE
County Sussex
Area Cedar Creek Hundred (31004)
Zoning AR-1
Direction East
Rooms
Basement Daylight, Full, Full, Rough Bath Plumb
Main Level Bedrooms 1
Interior
Interior Features Breakfast Area, Carpet, Ceiling Fan(s), Entry Level Bedroom, Family Room Off Kitchen, Floor Plan - Open, Kitchen - Eat-In, Primary Bath(s), Stall Shower, Upgraded Countertops, Walk-in Closet(s), Water Treat System, WhirlPool/HotTub
Hot Water Electric
Heating Forced Air, Heat Pump - Electric BackUp
Cooling Central A/C
Flooring Carpet, Ceramic Tile, Hardwood
Fireplaces Number 1
Fireplaces Type Gas/Propane
Equipment Built-In Microwave, Cooktop, Dishwasher, Microwave, Oven - Wall, Washer, Water Heater
Furnishings No
Fireplace Y
Window Features Energy Efficient
Appliance Built-In Microwave, Cooktop, Dishwasher, Microwave, Oven - Wall, Washer, Water Heater
Heat Source Propane - Owned
Laundry Main Floor
Exterior
Parking Features Garage - Front Entry
Garage Spaces 8.0
Fence Privacy, Vinyl
Pool Concrete, Heated, In Ground
Utilities Available Cable TV, Phone Available
Water Access N
Roof Type Architectural Shingle
Street Surface Black Top
Accessibility None
Road Frontage State
Attached Garage 2
Total Parking Spaces 8
Garage Y
Building
Lot Description Backs to Trees, Front Yard, Interior, Landscaping, Private, Rear Yard, SideYard(s)
Story 2
Foundation Concrete Perimeter
Sewer Gravity Sept Fld
Water Well
Architectural Style Contemporary
Level or Stories 2
Additional Building Above Grade, Below Grade
Structure Type 2 Story Ceilings
New Construction N
Schools
Middle Schools Milford Central Academy
High Schools Milford
School District Milford
Others
Pets Allowed Y
Senior Community No
Tax ID 330-15.00-147.00
Ownership Fee Simple
SqFt Source Assessor
Security Features Smoke Detector
Acceptable Financing Cash, Conventional, FHA, USDA, VA
Horse Property N
Listing Terms Cash, Conventional, FHA, USDA, VA
Financing Cash,Conventional,FHA,USDA,VA
Special Listing Condition Standard
Pets Allowed No Pet Restrictions
Read Less
Want to know what your home might be worth? Contact us for a FREE valuation!

Our team is ready to help you sell your home for the highest possible price ASAP

Bought with Abbey R. Mullen • Iron Valley Real Estate at The Beach





