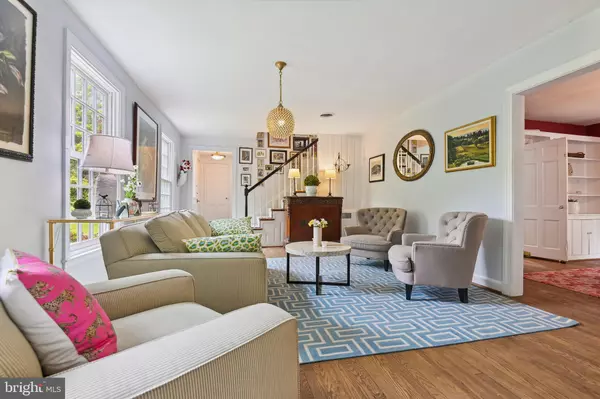$855,127
$805,000
6.2%For more information regarding the value of a property, please contact us for a free consultation.
1301 BOYCE AVE Towson, MD 21204
4 Beds
3 Baths
2,664 SqFt
Key Details
Sold Price $855,127
Property Type Single Family Home
Sub Type Detached
Listing Status Sold
Purchase Type For Sale
Square Footage 2,664 sqft
Price per Sqft $320
Subdivision Ruxton
MLS Listing ID MDBC2035984
Sold Date 06/30/22
Style Colonial
Bedrooms 4
Full Baths 2
Half Baths 1
HOA Y/N N
Abv Grd Liv Area 2,664
Originating Board BRIGHT
Year Built 1933
Annual Tax Amount $8,255
Tax Year 2022
Lot Size 0.760 Acres
Acres 0.76
Lot Dimensions 1.00 x
Property Description
Come take a look at this quaint Ruxton cottage with a fabulous two story addition on a private .76 acre lot. Set on a ridge away from the road, this cottage is as charming as it is comfortable. The addition includes a large family room with custom built-ins, a second story primary bedroom and bath and an enlarged elegant kitchen and breakfast room/family area. Three additional bedrooms are on the second floor with a family bath. The main floor includes a living room, large dining room, sunroom, family room, kitchen and breakfast room/family area. There is also a first floor powder room, a mudroom/laundry room and the entry to an unfinished but very large basement with potential for play space. The entire house was stripped of its original siding and resided in 2018/19 in Hardie Plank. The rear yard is divided at the end of the hardscaped patio with a fence where the current owners let their dogs out. The lower lot (perfect for a pool) is lush and inviting. Lots of storage and many attractive and well designed built-ins. Youll find this home takes advantage of all of its spaces and feels so appealing.
Location
State MD
County Baltimore
Zoning R
Rooms
Other Rooms Living Room, Dining Room, Primary Bedroom, Bedroom 2, Bedroom 3, Bedroom 4, Kitchen, Family Room, Breakfast Room, Sun/Florida Room, Laundry, Attic
Basement Full, Sump Pump, Unfinished, Workshop
Interior
Interior Features Family Room Off Kitchen, Dining Area, Built-Ins, Primary Bath(s), Floor Plan - Traditional, Breakfast Area, Ceiling Fan(s), Formal/Separate Dining Room, Kitchen - Gourmet, Upgraded Countertops, Walk-in Closet(s), Water Treat System, Wet/Dry Bar, Window Treatments, Wood Floors
Hot Water Natural Gas
Heating Radiator
Cooling Central A/C
Fireplaces Number 1
Fireplaces Type Mantel(s), Wood
Equipment Dishwasher, Disposal, Refrigerator, Washer, Dryer, Dryer - Gas, Exhaust Fan, Extra Refrigerator/Freezer, Oven/Range - Gas, Oven - Wall, Range Hood, Stainless Steel Appliances
Fireplace Y
Window Features Bay/Bow,Wood Frame
Appliance Dishwasher, Disposal, Refrigerator, Washer, Dryer, Dryer - Gas, Exhaust Fan, Extra Refrigerator/Freezer, Oven/Range - Gas, Oven - Wall, Range Hood, Stainless Steel Appliances
Heat Source Electric, Oil
Laundry Main Floor
Exterior
Exterior Feature Porch(es), Patio(s)
Garage Spaces 4.0
Amenities Available None
Water Access N
View Garden/Lawn
Roof Type Slate
Accessibility None
Porch Porch(es), Patio(s)
Road Frontage City/County
Total Parking Spaces 4
Garage N
Building
Story 2
Foundation Stone
Sewer Public Sewer
Water Public
Architectural Style Colonial
Level or Stories 2
Additional Building Above Grade, Below Grade
New Construction N
Schools
School District Baltimore County Public Schools
Others
HOA Fee Include None
Senior Community No
Tax ID 04090918471410
Ownership Fee Simple
SqFt Source Estimated
Special Listing Condition Standard
Read Less
Want to know what your home might be worth? Contact us for a FREE valuation!

Our team is ready to help you sell your home for the highest possible price ASAP

Bought with Sara W. Gormley • Berkshire Hathaway HomeServices Homesale Realty






