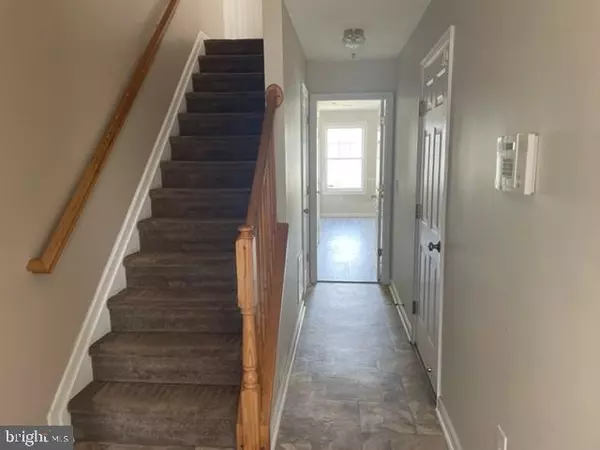$180,000
$189,000
4.8%For more information regarding the value of a property, please contact us for a free consultation.
206 WOOD DUCK DR Cambridge, MD 21613
3 Beds
3 Baths
2,060 SqFt
Key Details
Sold Price $180,000
Property Type Townhouse
Sub Type Interior Row/Townhouse
Listing Status Sold
Purchase Type For Sale
Square Footage 2,060 sqft
Price per Sqft $87
Subdivision Cattail Crossing
MLS Listing ID MDDO2002798
Sold Date 08/31/22
Style Colonial
Bedrooms 3
Full Baths 3
HOA Fees $40/qua
HOA Y/N Y
Abv Grd Liv Area 2,060
Originating Board BRIGHT
Year Built 2005
Annual Tax Amount $2,141
Tax Year 2022
Lot Size 2,226 Sqft
Acres 0.05
Property Description
Fantastic townhouse in Cattail Crossing, Super clean offering 3 bedrooms and 3 bathroom along with new carpets and finished bonus room on the first floor landing to a fully fenced back yard. Gracious size bedrooms and a huge living room and kitchen area. Turn key ready to move in.
Location
State MD
County Dorchester
Zoning RR
Interior
Interior Features Breakfast Area, Carpet, Ceiling Fan(s), Combination Kitchen/Dining, Family Room Off Kitchen, Floor Plan - Open, Kitchen - Country, Primary Bath(s)
Hot Water Electric
Cooling Heat Pump(s)
Equipment Built-In Microwave, Dishwasher, Dryer, Oven/Range - Gas, Refrigerator, Stove, Washer
Appliance Built-In Microwave, Dishwasher, Dryer, Oven/Range - Gas, Refrigerator, Stove, Washer
Heat Source Natural Gas
Laundry Has Laundry
Exterior
Exterior Feature Patio(s)
Parking Features Garage - Front Entry
Garage Spaces 1.0
Fence Rear, Vinyl
Utilities Available Cable TV Available, Natural Gas Available, Sewer Available, Water Available
Water Access N
Roof Type Shingle
Accessibility None
Porch Patio(s)
Attached Garage 1
Total Parking Spaces 1
Garage Y
Building
Lot Description Backs - Open Common Area
Story 3
Foundation Concrete Perimeter
Sewer Public Sewer
Water Public
Architectural Style Colonial
Level or Stories 3
Additional Building Above Grade, Below Grade
New Construction N
Schools
School District Dorchester County Public Schools
Others
Senior Community No
Tax ID 1007202393
Ownership Fee Simple
SqFt Source Assessor
Acceptable Financing Cash, Conventional, FHA, USDA
Listing Terms Cash, Conventional, FHA, USDA
Financing Cash,Conventional,FHA,USDA
Special Listing Condition Standard
Read Less
Want to know what your home might be worth? Contact us for a FREE valuation!

Our team is ready to help you sell your home for the highest possible price ASAP

Bought with Edward W Quidas Jr. • Long & Foster Real Estate, Inc.





