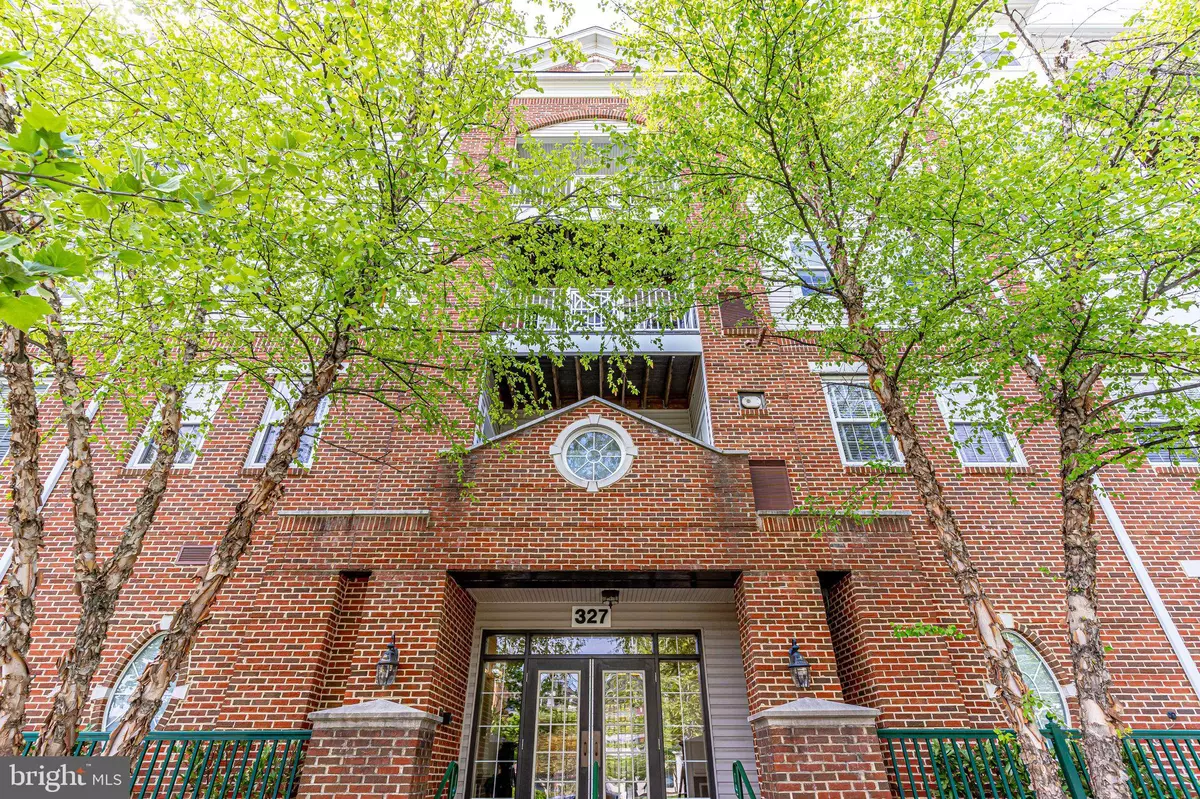$580,000
$559,000
3.8%For more information regarding the value of a property, please contact us for a free consultation.
327 KING FARM BLVD #201 Rockville, MD 20850
2 Beds
2 Baths
1,848 SqFt
Key Details
Sold Price $580,000
Property Type Condo
Sub Type Condo/Co-op
Listing Status Sold
Purchase Type For Sale
Square Footage 1,848 sqft
Price per Sqft $313
Subdivision King Farm Baileys Common
MLS Listing ID MDMC2050370
Sold Date 06/21/22
Style Unit/Flat
Bedrooms 2
Full Baths 2
Condo Fees $722/mo
HOA Y/N N
Abv Grd Liv Area 1,848
Originating Board BRIGHT
Year Built 2006
Annual Tax Amount $6,465
Tax Year 2021
Property Description
Welcome to this gorgeous 2 bedroom, 2 bathroom and den corner unit in a desirable King Farm Baileys Commons Condo. Features 9 ceiling, crown molding, upgraded hardwood flooring. Elegant foyer with tile flooring and large coat closet, open floor plan living room, sunlit den/office, dining room with access to the balcony with stunning views, spacious kitchen with stainless steel appliances, granite countertops and breakfast bar. Primary bedroom with walk-in closet, in suite bathroom with double vanities, soak-in tub and a shower. In unit laundry room with full size washer and dryer side by side and shelves. Assigned covered garage space and second outside parking space convey. 327 King Farm Blvd is a secure brick building with front and back entrance, elevators, mail room in addition to the King Farm amenities including club house, pool, tennis court, basketball courts, playground, gym and free shuttle to Metro. Less than a mile to Shady Grove Metro! This unit is perfectly located across from the Village Shopping Center with grocery store, high end restaurants and tons of shoppings opportunity.
Location
State MD
County Montgomery
Zoning CPD1
Rooms
Other Rooms Living Room, Dining Room, Bedroom 2, Kitchen, Foyer, Bedroom 1, Bathroom 1, Bathroom 2
Main Level Bedrooms 2
Interior
Interior Features Dining Area, Floor Plan - Open, Kitchen - Island, Soaking Tub, Stall Shower, Walk-in Closet(s), Wood Floors
Hot Water Natural Gas
Heating Forced Air
Cooling Central A/C
Flooring Hardwood
Equipment Built-In Microwave, Dishwasher, Disposal, Dryer, Oven/Range - Gas, Refrigerator, Washer
Appliance Built-In Microwave, Dishwasher, Disposal, Dryer, Oven/Range - Gas, Refrigerator, Washer
Heat Source Natural Gas
Laundry Dryer In Unit, Washer In Unit
Exterior
Parking Features Covered Parking, Inside Access
Garage Spaces 2.0
Parking On Site 2
Amenities Available Basketball Courts, Club House, Common Grounds, Community Center, Elevator, Exercise Room, Pool - Outdoor, Tennis Courts, Tot Lots/Playground
Water Access N
Accessibility Elevator
Total Parking Spaces 2
Garage Y
Building
Story 1
Unit Features Garden 1 - 4 Floors
Sewer Public Sewer
Water Public
Architectural Style Unit/Flat
Level or Stories 1
Additional Building Above Grade, Below Grade
New Construction N
Schools
Elementary Schools Rosemont
Middle Schools Forest Oak
High Schools Gaithersburg
School District Montgomery County Public Schools
Others
Pets Allowed Y
HOA Fee Include Common Area Maintenance,Ext Bldg Maint,Lawn Maintenance,Management,Reserve Funds,Sewer,Snow Removal,Trash,Water
Senior Community No
Tax ID 160403543083
Ownership Condominium
Special Listing Condition Standard
Pets Allowed No Pet Restrictions
Read Less
Want to know what your home might be worth? Contact us for a FREE valuation!

Our team is ready to help you sell your home for the highest possible price ASAP

Bought with Asha Goel • Long & Foster Real Estate, Inc.


